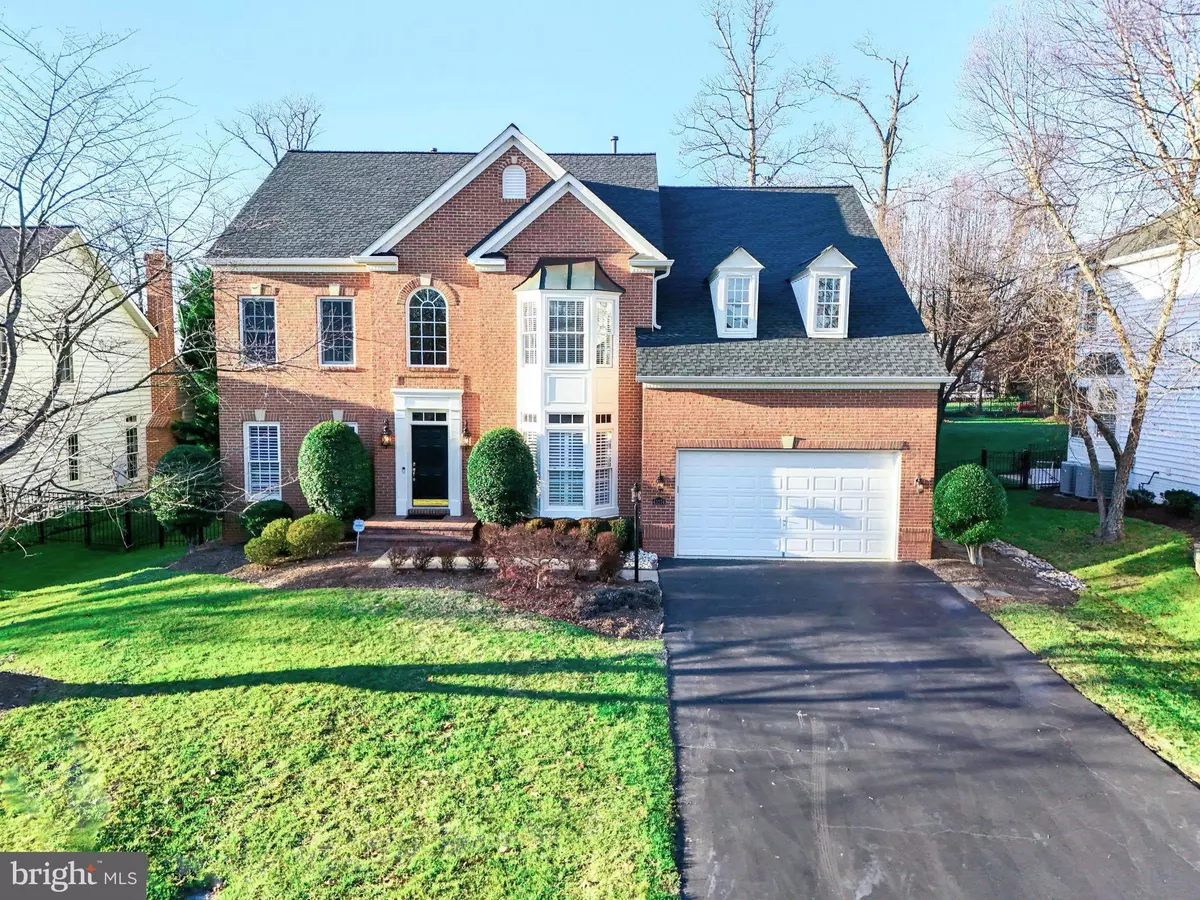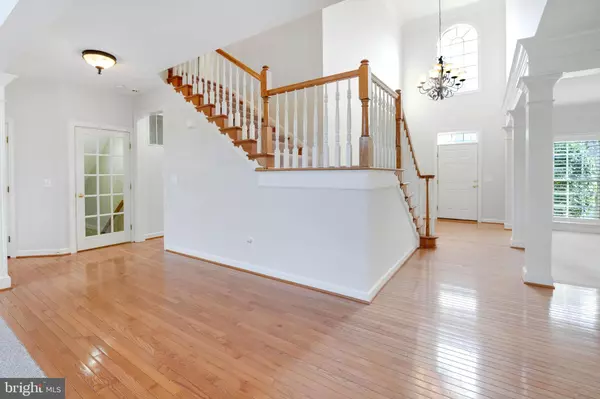$1,250,000
$1,295,000
3.5%For more information regarding the value of a property, please contact us for a free consultation.
43274 WARWICK HILLS CT Leesburg, VA 20176
4 Beds
5 Baths
5,193 SqFt
Key Details
Sold Price $1,250,000
Property Type Single Family Home
Sub Type Detached
Listing Status Sold
Purchase Type For Sale
Square Footage 5,193 sqft
Price per Sqft $240
Subdivision River Creek
MLS Listing ID VALO2061018
Sold Date 02/28/24
Style Colonial
Bedrooms 4
Full Baths 4
Half Baths 1
HOA Fees $239/mo
HOA Y/N Y
Abv Grd Liv Area 3,726
Originating Board BRIGHT
Year Built 2000
Annual Tax Amount $9,870
Tax Year 2023
Lot Size 0.290 Acres
Acres 0.29
Property Description
Nestled within the confines of a beautiful gated community, along the picturesque Potomac River, and less than an hour away from Washington DC, sits this exquisite move-in ready masterpiece that stands as a testament to luxury and comfort. It is everything you are looking for in your forever home! The facade is a blend of traditional and modern architecture, with brick and large windows that allow natural light to cascade into the living spaces.
Upon entering, the foyer welcomes you with its grandeur, featuring high ceilings and a wide staircase that leads to the upper level. The main level boasts an open floor plan, seamlessly connecting the living room, dining area, grand family room and kitchen. Gleaming hardwood floors add a touch of sophistication to the space.
One of the many amazing features of this home is undoubtedly the expansive fenced backyard. An outdoor oasis where lush greenery surrounds the garden. The centerpiece is a vast, manicured lawn perfect for entertaining, playing, and letting furry companions frolic freely. A large and spacious stone patio and deck beckons for gatherings under the open sky.
The kitchen is a culinary haven, equipped with stainless steel appliances, granite countertops, a center island and breakfast nook. It seamlessly flows into the dining area, creating an ideal setting for sharing gourmet meals with friends or hosting dinner parties.
Ascending to the upper level, you'll find four generously sized bedrooms, one with it's own en-suite bathroom, while the other two bedroom share a buddy bath. The impressive primary bedroom suite is a sanctuary in itself, featuring a sitting area bathed in natural light and a colossal walk-in closet that could rival a boutique. The en-suite bathroom is a spa-like retreat, complete with a soaking tub, a separate shower, and dual vanities.
The lower level is dedicated to entertainment and relaxation. A spacious recreation room awaits, complete with a wet bar for hosting lively gatherings. Additionally, three bonus multi-purpose rooms provide flexibility for a home office, gym, or media room, catering to the diverse needs of the homeowners.
This three-story haven not only offers casual elegance but also provides a haven of tranquility and recreation. It's a residence where every detail has been carefully considered to create an environment that effortlessly combines luxury and practicality.
Location
State VA
County Loudoun
Zoning PDH3
Rooms
Other Rooms Living Room, Dining Room, Primary Bedroom, Bedroom 2, Bedroom 3, Bedroom 4, Kitchen, Family Room, Study, Exercise Room, Laundry, Recreation Room, Bathroom 2, Bathroom 3, Bonus Room, Primary Bathroom, Full Bath, Half Bath
Basement Walkout Stairs, Fully Finished
Interior
Hot Water Natural Gas
Heating Forced Air
Cooling Central A/C, Ceiling Fan(s)
Fireplaces Number 2
Fireplace Y
Heat Source Natural Gas
Exterior
Parking Features Garage - Front Entry, Garage Door Opener
Garage Spaces 4.0
Fence Fully
Amenities Available Gated Community, Pool - Outdoor, Recreational Center, Swimming Pool, Basketball Courts, Bike Trail, Club House, Jog/Walk Path, Party Room, Pier/Dock, Tot Lots/Playground, Volleyball Courts
Water Access N
Accessibility None
Attached Garage 2
Total Parking Spaces 4
Garage Y
Building
Story 3
Foundation Concrete Perimeter
Sewer Public Sewer
Water Public
Architectural Style Colonial
Level or Stories 3
Additional Building Above Grade, Below Grade
New Construction N
Schools
School District Loudoun County Public Schools
Others
HOA Fee Include Pool(s),Common Area Maintenance,Recreation Facility,Road Maintenance,Security Gate,Snow Removal,Trash
Senior Community No
Tax ID 111478859000
Ownership Fee Simple
SqFt Source Assessor
Special Listing Condition Standard
Read Less
Want to know what your home might be worth? Contact us for a FREE valuation!

Our team is ready to help you sell your home for the highest possible price ASAP

Bought with Laurie E Gessaman • Pearson Smith Realty, LLC




