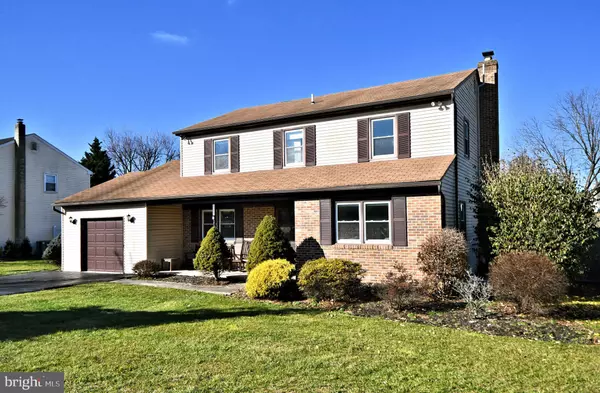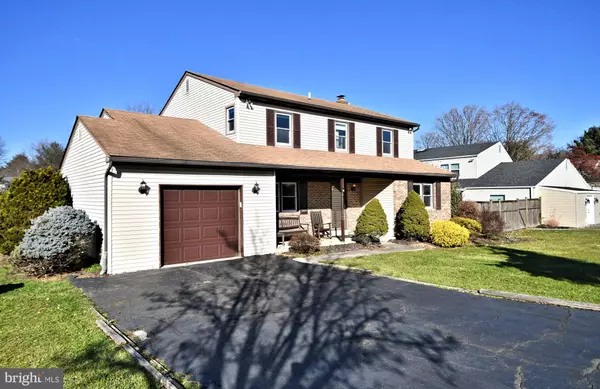$780,000
$775,000
0.6%For more information regarding the value of a property, please contact us for a free consultation.
4123 HELLMAN RD Lafayette Hill, PA 19444
4 Beds
3 Baths
2,726 SqFt
Key Details
Sold Price $780,000
Property Type Single Family Home
Sub Type Detached
Listing Status Sold
Purchase Type For Sale
Square Footage 2,726 sqft
Price per Sqft $286
Subdivision Joshua Knoll
MLS Listing ID PAMC2092754
Sold Date 02/27/24
Style Colonial
Bedrooms 4
Full Baths 2
Half Baths 1
HOA Y/N N
Abv Grd Liv Area 2,126
Originating Board BRIGHT
Year Built 1986
Annual Tax Amount $5,542
Tax Year 2022
Lot Size 0.263 Acres
Acres 0.26
Lot Dimensions 80.00 x 0.00
Property Description
Single family home located in one of the most desirable neighborhoods in the Lafayette Hill community. This 4 bedroom 2.5 bath single family home is on a quiet street and one of only a handful of properties in the neighborhood with a full basement – and it's finished! Park in your driveway or in the attached garage. Walk on into the foyer area and you are immediately greeted with the comfortable living room to your right. On the left you have a formal dining room area that can be used for dining, home office or more! Walk on back and you will find the large eat in kitchen that has amazing natural lighting and views of the spacious backyard. Walk through the kitchen and you will find inside access to the garage, a first floor half bath, and also the laundry room that includes access to the backyard from the side of the house. On the other side of the kitchen you find a large family room complete with a wood burning fireplace, access to the back yard and patio, and also the doorway down to the finished basement. Head on downstairs to see all of the incredible space you have to make it a kids play room, man cave, teenage hangout and more! Complete with a sink room ready to be completed into a half bath, cedar closet, and many storage areas too. Head on up to the 2nd floor where you have a primary bedroom along with a primary bathroom. There is also a hall full bath along with three other bedrooms. No lack of space here! This property has had drainage put outside, newer hot water heater and electrical panel and sump pump. There is the ability to hook up a speaker system to run throughout the first floor along with speakers in place out back at the patio. This home is located in a place where you have the ability to walk to almost anything you want or need to get to – Whitemarsh Elementary School, Miles Park, the library, the 4/5 school, Plymouth Whitemarsh High school, Victory fields and everything you need on those campuses too! Don't wait – come take a look at this fabulous home!
Location
State PA
County Montgomery
Area Whitemarsh Twp (10665)
Zoning RESIDENTIAL
Rooms
Other Rooms Living Room, Dining Room, Primary Bedroom, Bedroom 2, Bedroom 3, Bedroom 4, Kitchen, Family Room, Basement, Laundry, Bathroom 1, Primary Bathroom, Half Bath
Basement Fully Finished
Interior
Hot Water Electric
Heating Forced Air, Baseboard - Electric
Cooling Central A/C
Fireplaces Number 1
Fireplace Y
Heat Source Electric
Exterior
Parking Features Garage Door Opener, Garage - Front Entry, Inside Access
Garage Spaces 4.0
Fence Wood
Water Access N
Accessibility None
Attached Garage 2
Total Parking Spaces 4
Garage Y
Building
Story 2
Foundation Active Radon Mitigation
Sewer Public Sewer
Water Public
Architectural Style Colonial
Level or Stories 2
Additional Building Above Grade, Below Grade
New Construction N
Schools
Elementary Schools Whitemarsh
Middle Schools Colonial
High Schools Plymouth Whitemarsh
School District Colonial
Others
Senior Community No
Tax ID 65-00-05595-145
Ownership Fee Simple
SqFt Source Assessor
Special Listing Condition Standard
Read Less
Want to know what your home might be worth? Contact us for a FREE valuation!

Our team is ready to help you sell your home for the highest possible price ASAP

Bought with Scott J Lipschutz • Keller Williams Realty Devon-Wayne




