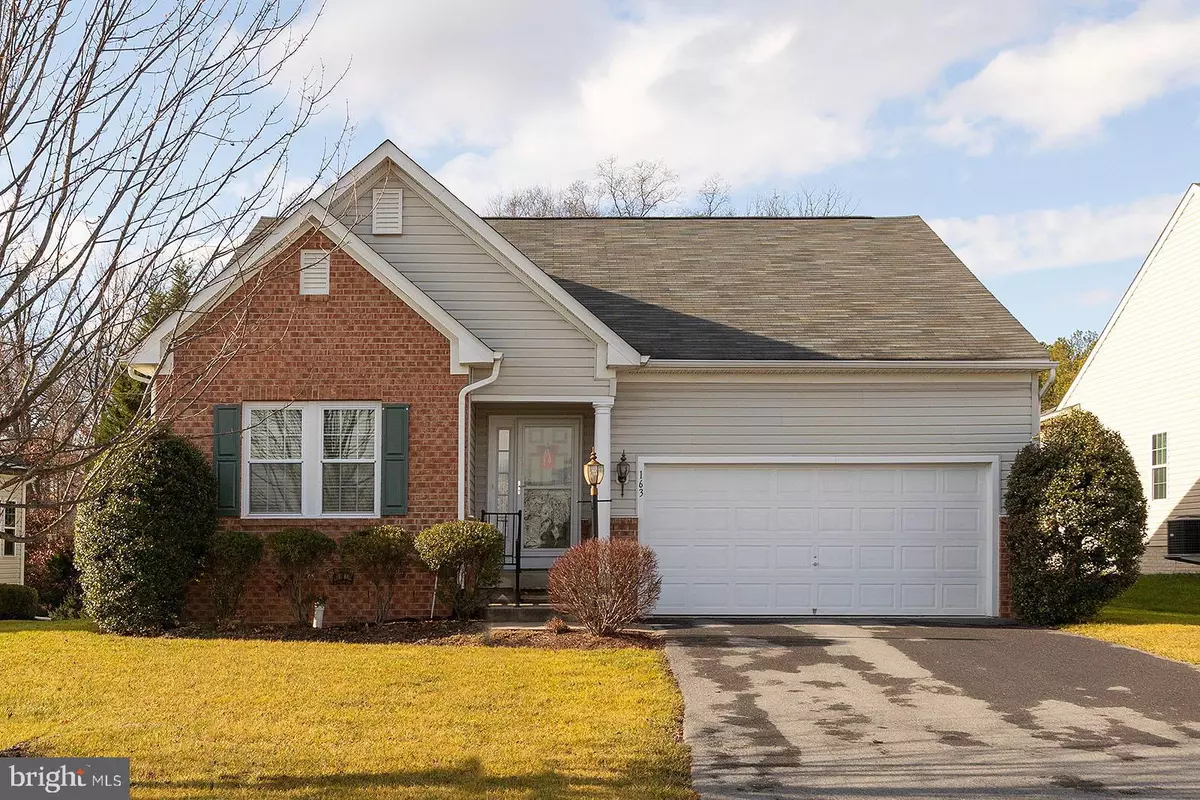$465,000
$467,500
0.5%For more information regarding the value of a property, please contact us for a free consultation.
163 MERLOT DR Stephenson, VA 22656
3 Beds
2 Baths
1,571 SqFt
Key Details
Sold Price $465,000
Property Type Single Family Home
Sub Type Detached
Listing Status Sold
Purchase Type For Sale
Square Footage 1,571 sqft
Price per Sqft $295
Subdivision Red Bud Run
MLS Listing ID VAFV2016140
Sold Date 02/27/24
Style Ranch/Rambler
Bedrooms 3
Full Baths 2
HOA Fees $15
HOA Y/N Y
Abv Grd Liv Area 1,571
Originating Board BRIGHT
Year Built 2011
Annual Tax Amount $1,872
Tax Year 2022
Lot Size 0.290 Acres
Acres 0.29
Property Description
Everyone is looking for that ranch home in a great location. Look no further. Conveniently located off Route 7 in Red Bud Run Subdivision, this one owner home was built in 2011 and since that time many upgrades and improvements have been made. In fact, there are so many upgrades and improvements such as remodeled kitchen, new hardwood flooring, Trex deck, and the list goes on and on. For a full and complete list please see under documents. The location of this home makes it convenient to all major commuter routes, shopping, and restaurants. Close to all the "must have" amenities, but still enjoy the peace and quiet of country living. Move in ready so come and check this one out today.
Location
State VA
County Frederick
Zoning RP
Rooms
Other Rooms Primary Bedroom, Bedroom 2, Bedroom 3, Kitchen, Family Room, Basement, Foyer, Sun/Florida Room, Laundry, Bathroom 2, Primary Bathroom
Basement Full, Unfinished, Walkout Stairs
Main Level Bedrooms 3
Interior
Interior Features Attic, Carpet, Ceiling Fan(s), Entry Level Bedroom, Family Room Off Kitchen, Pantry, Upgraded Countertops, Walk-in Closet(s), Window Treatments, Chair Railings, Kitchen - Island, Primary Bath(s), Recessed Lighting, Soaking Tub, Stall Shower, Water Treat System, Wood Floors
Hot Water Electric
Cooling Central A/C, Ceiling Fan(s)
Flooring Hardwood, Carpet
Fireplaces Number 1
Fireplaces Type Gas/Propane, Mantel(s)
Equipment Built-In Microwave, Dishwasher, Disposal, Dryer, Exhaust Fan, Refrigerator, Washer, Water Heater, Icemaker, Microwave, Oven/Range - Electric
Furnishings No
Fireplace Y
Appliance Built-In Microwave, Dishwasher, Disposal, Dryer, Exhaust Fan, Refrigerator, Washer, Water Heater, Icemaker, Microwave, Oven/Range - Electric
Heat Source Natural Gas
Laundry Main Floor
Exterior
Exterior Feature Deck(s)
Parking Features Garage - Front Entry
Garage Spaces 4.0
Water Access N
Street Surface Paved
Accessibility None
Porch Deck(s)
Road Frontage State
Attached Garage 2
Total Parking Spaces 4
Garage Y
Building
Lot Description Level
Story 1
Foundation Block
Sewer Public Sewer
Water Public
Architectural Style Ranch/Rambler
Level or Stories 1
Additional Building Above Grade, Below Grade
New Construction N
Schools
Elementary Schools Call School Board
Middle Schools Call School Board
High Schools Millbrook
School District Frederick County Public Schools
Others
Pets Allowed Y
HOA Fee Include Trash,Common Area Maintenance
Senior Community No
Tax ID 55L 2 6 165
Ownership Fee Simple
SqFt Source Assessor
Horse Property N
Special Listing Condition Standard
Pets Allowed No Pet Restrictions
Read Less
Want to know what your home might be worth? Contact us for a FREE valuation!

Our team is ready to help you sell your home for the highest possible price ASAP

Bought with Bruce B Anderson • RE/MAX Gateway




