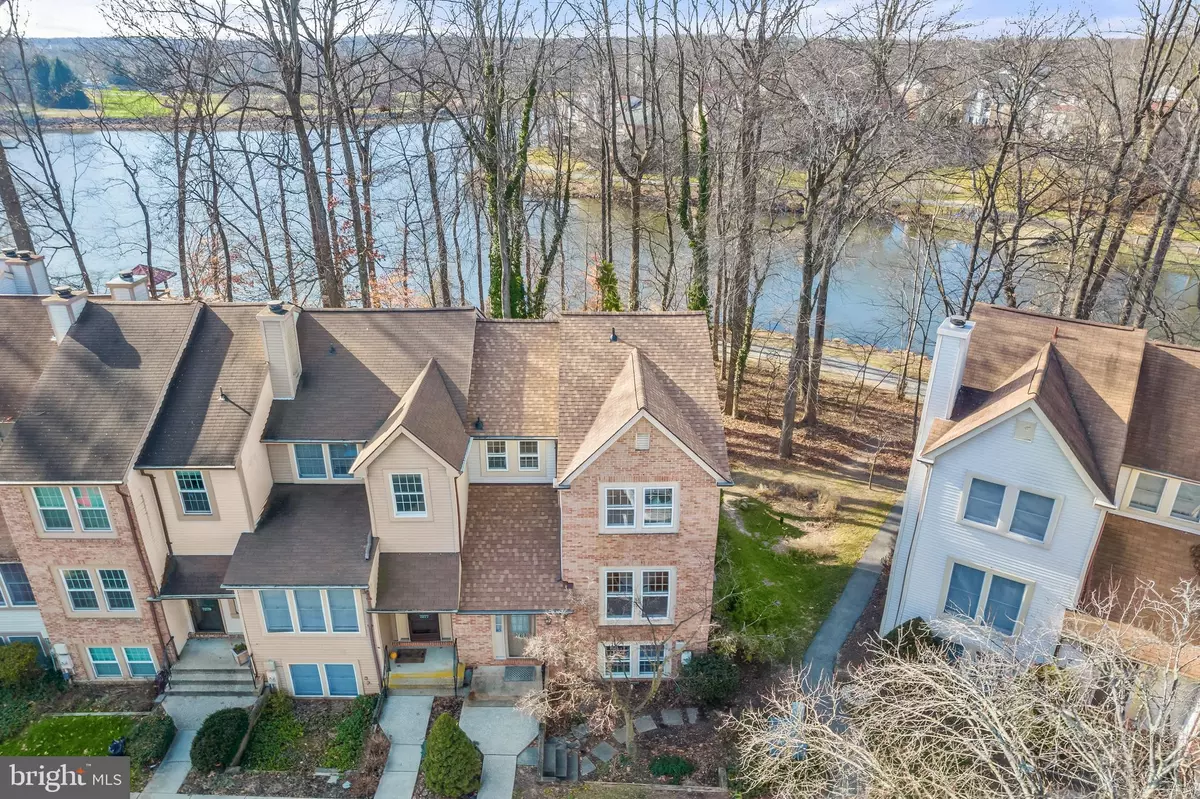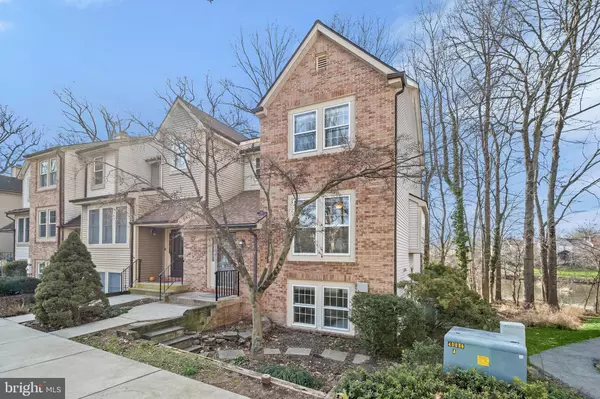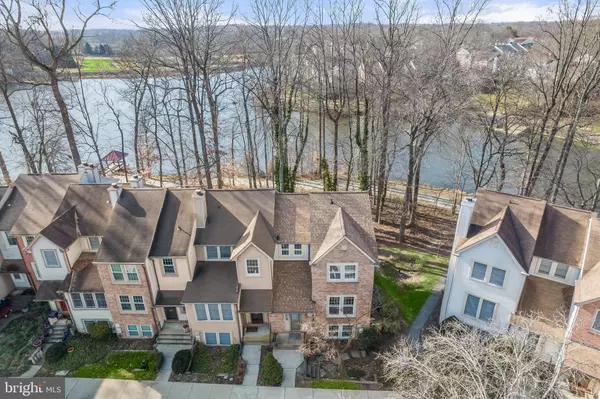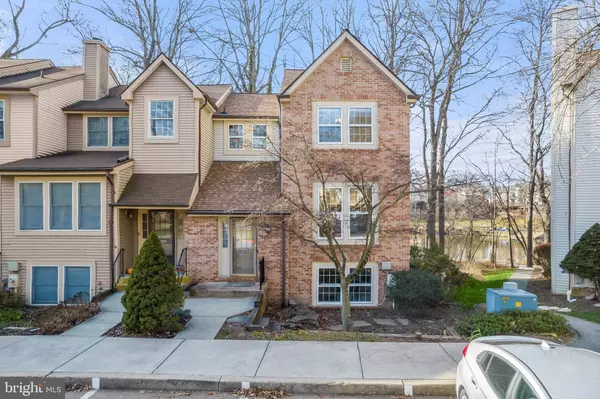$527,500
$469,000
12.5%For more information regarding the value of a property, please contact us for a free consultation.
7275 SWAN POINT WAY #15-9 Columbia, MD 21045
3 Beds
4 Baths
2,359 SqFt
Key Details
Sold Price $527,500
Property Type Condo
Sub Type Condo/Co-op
Listing Status Sold
Purchase Type For Sale
Square Footage 2,359 sqft
Price per Sqft $223
Subdivision Village Of Owen Brown
MLS Listing ID MDHW2035360
Sold Date 02/26/24
Style Colonial
Bedrooms 3
Full Baths 3
Half Baths 1
Condo Fees $195/mo
HOA Fees $86/ann
HOA Y/N Y
Abv Grd Liv Area 1,656
Originating Board BRIGHT
Year Built 1986
Annual Tax Amount $4,753
Tax Year 2022
Property Description
Welcome to this incredible water view living experience in the Owen Brown Village of Columbia! This spacious and modern home includes breathtaking views of a 37-acre lake, which offers beautiful nature views, a playground, and picnic pavilions. The two-mile (3 km) walking path around the lake is perfect for nature lovers and fitness enthusiasts alike and gives you easy access to Columbia’s over 100 miles of paved walking trails. Additionally, this home is conveniently located within an easy walking distance to a grocery store and provides easy access to Route 32 for commuting.
The main level of the house features a large, newly remodeled kitchen completed in 2018. The kitchen boasts top-tier solid wood cabinets with modern colors and designs, quality hardware and fixtures, and an elegant tile backsplash. The kitchen also features well-placed table space as well as a convenient breakfast bar. The main level continues to a spacious dining room, open living room, and an incredible outdoor deck with magnificent water views. The deck was newly built in 2020.
The upper level offers a spacious and modern owner’s suite and a second private and spacious suite. The lower level offers a third bedroom, a full bath, and a large recreation room. The lower level is above ground and offers a direct opportunity to experience all the outdoors has to offer.
This home is equipped with a new roof installed in December 2023 with 25 year transferrable warranty, HVAC installed in 2020, and water heater installed in 2015. The home also includes a smart Nest doorbell system and smoke alarms. Parking is abundant and unassigned. Electric vehicle chargers available in the cul-de-sac for your current or future electric vehicle.
Location
State MD
County Howard
Zoning NT
Rooms
Basement Other
Interior
Interior Features Dining Area, Kitchen - Eat-In, Primary Bath(s), Wood Floors, Floor Plan - Open
Hot Water Electric
Heating Heat Pump(s)
Cooling Central A/C
Fireplace N
Heat Source Electric
Exterior
Exterior Feature Deck(s), Patio(s)
Amenities Available Common Grounds, Pier/Dock
Water Access Y
View Trees/Woods, Water
Accessibility None
Porch Deck(s), Patio(s)
Garage N
Building
Lot Description Backs to Trees, Cul-de-sac, Landscaping
Story 3
Foundation Other
Sewer Public Sewer
Water Public
Architectural Style Colonial
Level or Stories 3
Additional Building Above Grade, Below Grade
Structure Type Dry Wall
New Construction N
Schools
School District Howard County Public School System
Others
Pets Allowed Y
HOA Fee Include Trash,Snow Removal,Common Area Maintenance,Management
Senior Community No
Tax ID 1416184039
Ownership Condominium
Special Listing Condition Standard
Pets Allowed Case by Case Basis
Read Less
Want to know what your home might be worth? Contact us for a FREE valuation!

Our team is ready to help you sell your home for the highest possible price ASAP

Bought with Jeannette A Westcott • Keller Williams Realty Centre





