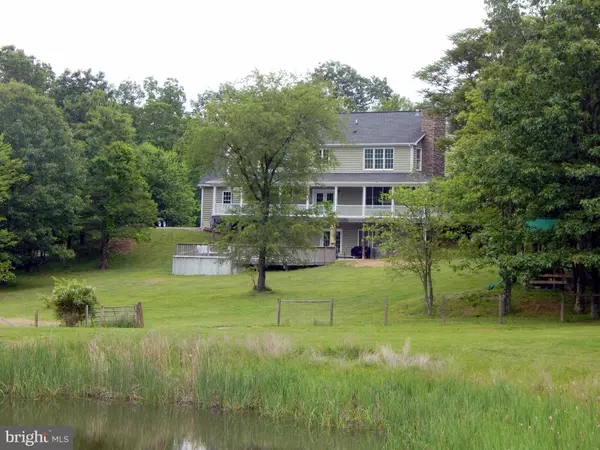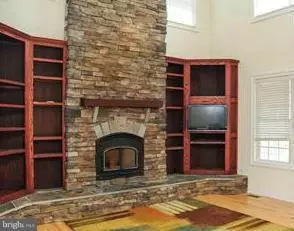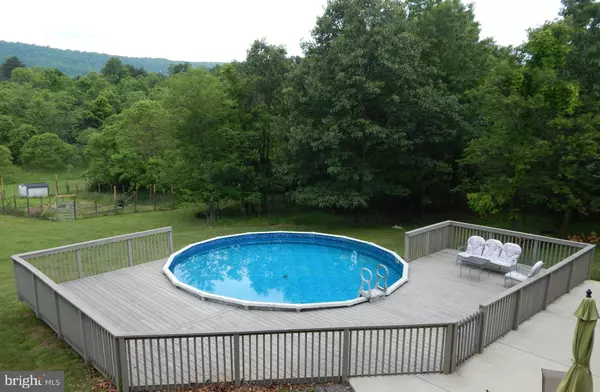$350,000
$350,000
For more information regarding the value of a property, please contact us for a free consultation.
333 TURQUOISE DR Hedgesville, WV 25427
5 Beds
4 Baths
5 Acres Lot
Key Details
Sold Price $350,000
Property Type Single Family Home
Sub Type Detached
Listing Status Sold
Purchase Type For Sale
Subdivision The Meadows At Sleepy Creek
MLS Listing ID 1000568813
Sold Date 07/29/16
Style Colonial
Bedrooms 5
Full Baths 4
HOA Fees $25/ann
HOA Y/N Y
Originating Board MRIS
Year Built 2008
Annual Tax Amount $2,704
Tax Year 2015
Lot Size 5.000 Acres
Acres 5.0
Property Description
Gorgeous custom built home on 5 acres overlooking a private pond. Enjoy sitting on a wrap around porch, or inside next to a huge stone fireplace. The home features hardwood floors, office, mudroom and so much more. This is a must see!
Location
State WV
County Berkeley
Zoning 101
Rooms
Basement Outside Entrance, Connecting Stairway, Full, Partially Finished, Walkout Level, Windows
Interior
Interior Features Kitchen - Island, Dining Area, Chair Railings, Crown Moldings, Primary Bath(s), Window Treatments, Upgraded Countertops, Wood Stove, Wood Floors
Hot Water Tankless, Bottled Gas
Heating Heat Pump(s)
Cooling Central A/C, Heat Pump(s)
Fireplaces Number 1
Equipment Dishwasher, Microwave, Refrigerator, Stove
Fireplace Y
Appliance Dishwasher, Microwave, Refrigerator, Stove
Heat Source Electric, Bottled Gas/Propane
Exterior
Parking Features Garage - Side Entry
Garage Spaces 3.0
Waterfront Description None
View Y/N Y
Water Access Y
Water Access Desc Canoe/Kayak,Fishing Allowed
View Water
Accessibility None
Attached Garage 3
Total Parking Spaces 3
Garage Y
Private Pool N
Building
Story 3+
Sewer Septic Exists
Water Well
Architectural Style Colonial
Level or Stories 3+
New Construction N
Schools
School District Berkeley County Schools
Others
Senior Community No
Tax ID 020431008900000000
Ownership Fee Simple
Special Listing Condition Standard
Read Less
Want to know what your home might be worth? Contact us for a FREE valuation!

Our team is ready to help you sell your home for the highest possible price ASAP

Bought with Larry A DeMarco • RE/MAX Real Estate Group




