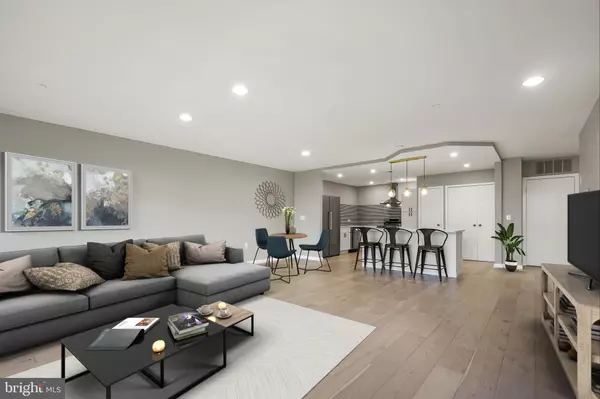$349,900
$349,900
For more information regarding the value of a property, please contact us for a free consultation.
4001 OLD COURT RD #305 Pikesville, MD 21208
2 Beds
2 Baths
1,392 SqFt
Key Details
Sold Price $349,900
Property Type Condo
Sub Type Condo/Co-op
Listing Status Sold
Purchase Type For Sale
Square Footage 1,392 sqft
Price per Sqft $251
Subdivision Pavilion In The Park
MLS Listing ID MDBC2076448
Sold Date 02/16/24
Style Contemporary
Bedrooms 2
Full Baths 1
Half Baths 1
Condo Fees $650/mo
HOA Y/N N
Abv Grd Liv Area 1,392
Originating Board BRIGHT
Year Built 1988
Annual Tax Amount $2,161
Tax Year 2023
Property Description
DO NOT MISS THIS STUNNING 2 BEDROOM CONDO in the Pavillion in the Park community. This home has been completely renovated with custom lighting, designer tile, hardwood flooring, gourmet open concept kitchen and so much more. The Gourmet Kitchen features brand new stainless steel appliances,convertible Samsung fridge and freezer, quartz counter tops, custom tile back splash, and a custom island with quartz counter and seating for three. The main living area features recessed lighting, new flooring and flexible space to design your own living plan. The spacious porch has three access points: from the living room and both bedrooms. The bedrooms feature new luxury carpet, ample storage and custom lighting. The primary en suite bath features handmade Italian tile, walk-in shower, over-sized vanity and additional lighting. The laundry room features brand new ADA compliant washer and dryer.
This Unit comes with a Storage Room and a Parking Space in the Garage that is close to the Elevator. Pavilion in the Park Amenities include secure access, 24/7 Front Desk, Valet Service, Doorman, Fitness Center, Meeting Room, Library, Large Pavilion Party Room and Courtyard. This Home is Located close to Shopping, Restaurants, and Recreation Facilities and Commuter Routes.
Location
State MD
County Baltimore
Zoning R
Rooms
Main Level Bedrooms 2
Interior
Interior Features Breakfast Area, Carpet, Combination Kitchen/Living, Combination Kitchen/Dining, Combination Dining/Living, Dining Area, Elevator, Entry Level Bedroom, Floor Plan - Open, Kitchen - Island, Pantry, Recessed Lighting
Hot Water Electric
Heating Central
Cooling Central A/C
Equipment Dishwasher, Disposal, Dryer, Dryer - Electric, Oven/Range - Electric, Range Hood, Stainless Steel Appliances, Washer, Water Heater
Appliance Dishwasher, Disposal, Dryer, Dryer - Electric, Oven/Range - Electric, Range Hood, Stainless Steel Appliances, Washer, Water Heater
Heat Source Electric
Exterior
Parking Features Inside Access, Additional Storage Area, Underground
Garage Spaces 2.0
Amenities Available Common Grounds, Concierge, Elevator, Exercise Room, Extra Storage, Fitness Center, Library, Meeting Room, Party Room, Reserved/Assigned Parking
Water Access N
Accessibility Elevator, Entry Slope <1', No Stairs
Total Parking Spaces 2
Garage Y
Building
Story 1
Unit Features Mid-Rise 5 - 8 Floors
Sewer Public Sewer
Water Public
Architectural Style Contemporary
Level or Stories 1
Additional Building Above Grade, Below Grade
New Construction N
Schools
School District Baltimore County Public Schools
Others
Pets Allowed Y
HOA Fee Include All Ground Fee,Common Area Maintenance,Ext Bldg Maint,Management,Parking Fee,Security Gate,Other
Senior Community No
Tax ID 04032100007640
Ownership Condominium
Acceptable Financing Conventional, FHA, Cash, VA
Listing Terms Conventional, FHA, Cash, VA
Financing Conventional,FHA,Cash,VA
Special Listing Condition Standard
Pets Allowed Breed Restrictions
Read Less
Want to know what your home might be worth? Contact us for a FREE valuation!

Our team is ready to help you sell your home for the highest possible price ASAP

Bought with Non Member • Non Subscribing Office





