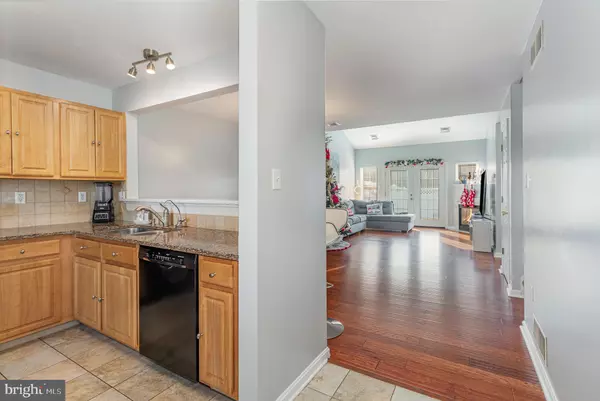$306,000
$290,000
5.5%For more information regarding the value of a property, please contact us for a free consultation.
6419 TERRACE CT Harrisburg, PA 17111
3 Beds
3 Baths
1,960 SqFt
Key Details
Sold Price $306,000
Property Type Townhouse
Sub Type Interior Row/Townhouse
Listing Status Sold
Purchase Type For Sale
Square Footage 1,960 sqft
Price per Sqft $156
Subdivision Townes At Springford
MLS Listing ID PADA2030078
Sold Date 02/16/24
Style Side-by-Side,Traditional
Bedrooms 3
Full Baths 2
Half Baths 1
HOA Fees $101/mo
HOA Y/N Y
Abv Grd Liv Area 1,960
Originating Board BRIGHT
Year Built 2001
Annual Tax Amount $3,882
Tax Year 2022
Lot Size 3,540 Sqft
Acres 0.08
Property Description
Welcome to your future home! Immerse yourself in the ease of living at the Townes of Springford with this meticulously maintained 3-bed, 2-bath, 2-car garage gem. Boasting nearly 2000 sq. ft. of living space, this residence showcases vaulted ceilings in both the dining/living room and the main-level master bedroom.
The primary bedroom on the main floor pampers you with an updated en suite and a walk-in closet. Ascend to the loft for a perfect workstation or lounge area, while the two upstairs bedrooms share a Jack & Jill bathroom. Conveniently located near I-81, schools, shopping, and various amenities, this property offers a harmonious blend of convenience and comfort. Don't miss the chance to make it yours!
Location
State PA
County Dauphin
Area Lower Paxton Twp (14035)
Zoning RESIDENTIAL
Rooms
Other Rooms Living Room, Dining Room, Primary Bedroom, Bedroom 2, Kitchen, Bedroom 1, Loft, Bathroom 1, Primary Bathroom, Half Bath
Main Level Bedrooms 1
Interior
Hot Water Natural Gas
Heating Forced Air
Cooling Central A/C
Flooring Ceramic Tile, Wood, Carpet
Fireplaces Number 1
Fireplaces Type Gas/Propane
Fireplace Y
Heat Source Natural Gas
Laundry Main Floor
Exterior
Exterior Feature Patio(s), Enclosed, Roof
Parking Features Garage - Front Entry, Inside Access
Garage Spaces 6.0
Fence Fully, Privacy, Rear, Vinyl, Other
Utilities Available Natural Gas Available, Electric Available, Cable TV Available
Water Access N
View Garden/Lawn, Street, Other
Street Surface Concrete,Paved
Accessibility None
Porch Patio(s), Enclosed, Roof
Road Frontage HOA
Attached Garage 2
Total Parking Spaces 6
Garage Y
Building
Lot Description Front Yard
Story 2
Foundation Slab
Sewer Public Sewer
Water Public
Architectural Style Side-by-Side, Traditional
Level or Stories 2
Additional Building Above Grade, Below Grade
Structure Type Dry Wall,High,Vaulted Ceilings
New Construction N
Schools
Elementary Schools Paxtonia
Middle Schools Central Dauphin
High Schools Central Dauphin
School District Central Dauphin
Others
HOA Fee Include Lawn Care Front,Snow Removal
Senior Community No
Tax ID 35-128-070-000-0000
Ownership Fee Simple
SqFt Source Estimated
Acceptable Financing Cash, Conventional, FHA, VA
Horse Property N
Listing Terms Cash, Conventional, FHA, VA
Financing Cash,Conventional,FHA,VA
Special Listing Condition Standard
Read Less
Want to know what your home might be worth? Contact us for a FREE valuation!

Our team is ready to help you sell your home for the highest possible price ASAP

Bought with JENNIFER HOLLISTER • Joy Daniels Real Estate Group, Ltd





