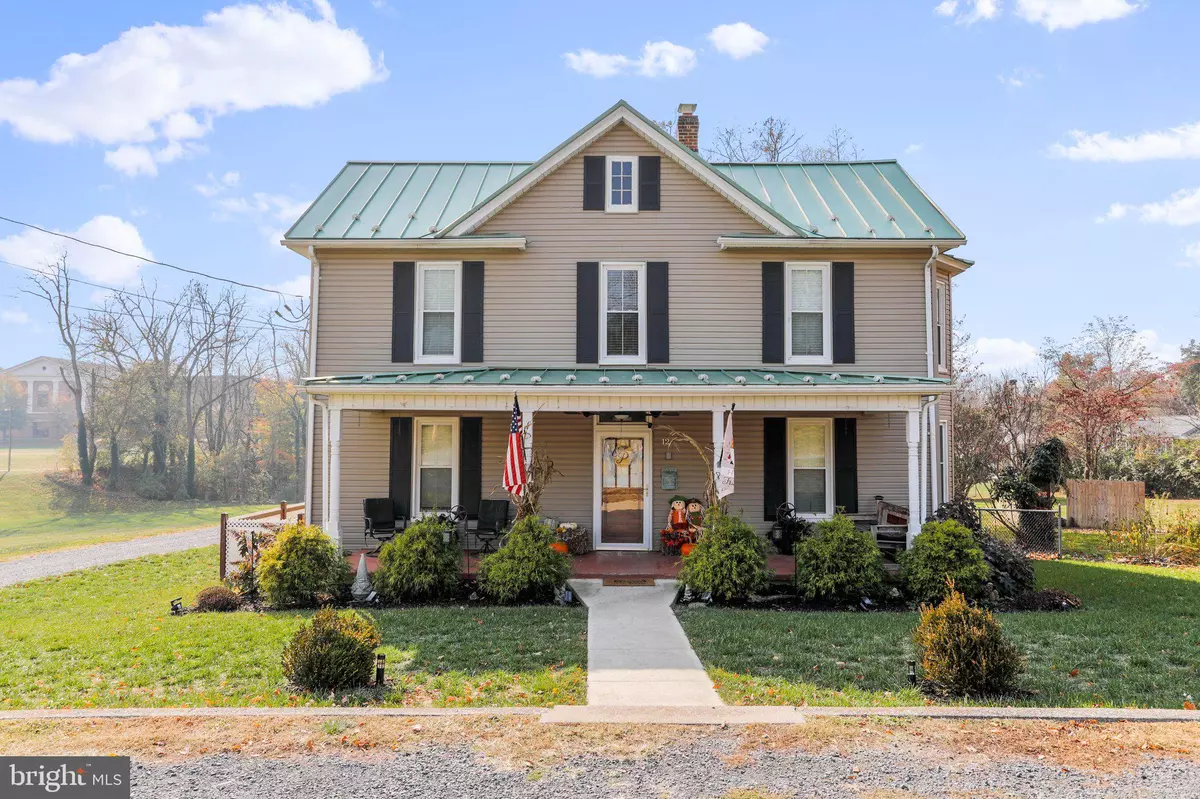$385,000
$385,000
For more information regarding the value of a property, please contact us for a free consultation.
12 LURAY AVE Luray, VA 22835
4 Beds
3 Baths
2,652 SqFt
Key Details
Sold Price $385,000
Property Type Single Family Home
Sub Type Detached
Listing Status Sold
Purchase Type For Sale
Square Footage 2,652 sqft
Price per Sqft $145
Subdivision None Available
MLS Listing ID VAPA2002898
Sold Date 02/16/24
Style Colonial
Bedrooms 4
Full Baths 2
Half Baths 1
HOA Y/N N
Abv Grd Liv Area 2,652
Originating Board BRIGHT
Year Built 1900
Annual Tax Amount $2,426
Tax Year 2022
Lot Size 0.506 Acres
Acres 0.51
Property Description
Welcome to this stunning home located just a few blocks away from downtown Luray! This home has been completely renovated (2019) and has four large bedrooms, two full bathrooms plus half bathroom, and private off-street parking. The home offers nearly 2,700 square feet with heart-pine floors, original trim, a large living room, and gorgeous updated bathrooms. A meticulously renovated kitchen, with quartz countertops and high-end appliances, is the perfect spot for the aspiring chef. Dual-zoned HVAC systems installed around 2019. Listen to the soothing sound of summer rain on the metal roof .
No Problem Working from home with high-speed internet! No property owner's association and public water, sewer, and trash pickup. Sit Outside on the covered front porch as well as a separate side porch for relaxing while you sip your morning coffee. You will enjoy the privacy of the backyard which includes a large storage building with electricity and water. The pets will love the large dog run/ kennel. and chicken coop. This home is very close to downtown Luray, schools, restaurants, a brewery, a wine bar, coffee shops, concerts, Ralph Dean Park, Imagination Station, Inn Lawn Park, and the Hawksbill Greenway walking trail. and only a few miles to Luray Caverns.
Location
State VA
County Page
Zoning R2
Rooms
Basement Unfinished
Main Level Bedrooms 1
Interior
Hot Water Electric
Heating Heat Pump(s)
Cooling Central A/C
Fireplace N
Heat Source Electric
Exterior
Water Access N
Accessibility None
Garage N
Building
Story 2
Foundation Permanent
Sewer Public Sewer
Water Public
Architectural Style Colonial
Level or Stories 2
Additional Building Above Grade, Below Grade
New Construction N
Schools
School District Page County Public Schools
Others
Senior Community No
Tax ID 42A11 A 230
Ownership Fee Simple
SqFt Source Assessor
Special Listing Condition Standard
Read Less
Want to know what your home might be worth? Contact us for a FREE valuation!

Our team is ready to help you sell your home for the highest possible price ASAP

Bought with Tracey L Bilodeau • Berkshire Hathaway HomeServices PenFed Realty




