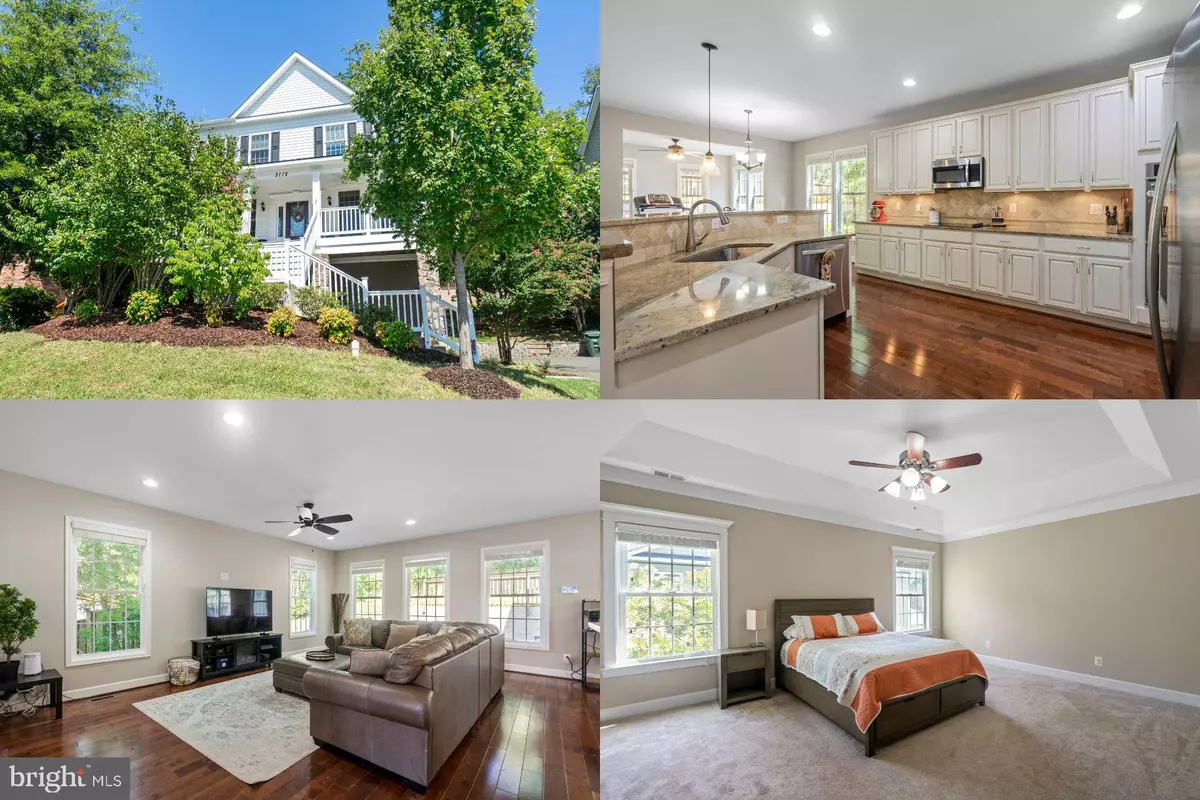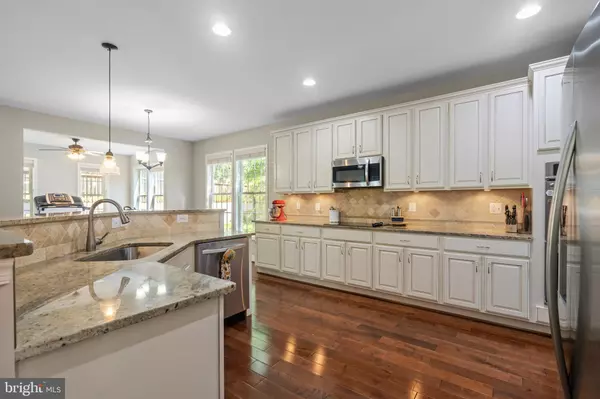$875,000
$900,000
2.8%For more information regarding the value of a property, please contact us for a free consultation.
3112 SPRING DR Alexandria, VA 22306
5 Beds
4 Baths
3,938 SqFt
Key Details
Sold Price $875,000
Property Type Single Family Home
Sub Type Detached
Listing Status Sold
Purchase Type For Sale
Square Footage 3,938 sqft
Price per Sqft $222
Subdivision Valley View
MLS Listing ID VAFX2145528
Sold Date 02/15/24
Style Colonial
Bedrooms 5
Full Baths 3
Half Baths 1
HOA Y/N N
Abv Grd Liv Area 2,892
Originating Board BRIGHT
Year Built 2014
Annual Tax Amount $9,153
Tax Year 2023
Lot Size 8,308 Sqft
Acres 0.19
Property Description
Welcome to this spacious and move-in ready home, which boasts modern features and is less than a decade old. The full front porch is a charming addition, perfect for enjoying your morning coffee or greeting neighbors. Hardwood floors grace the main level, providing both style and durability. Enjoy abundant natural light, thanks to large windows, while high ceilings, recessed lighting, crown molding, and chair railings add to the home's allure. The stylish kitchen features white cabinetry, granite countertops, and a breakfast bar providing a modern and functional space for culinary endeavors. The bedrooms are generously sized, offering ample space for relaxation and personalization. Enjoy the convenience of upper-level laundry. With nearly 4,000 square feet of space, this home offers an open floor plan that caters to modern lifestyles. Lovely backyard with a hardscaped patio area creates an inviting outdoor retreat for gatherings and relaxation. Situated just off Rt. 1 and near the Huntington Metro, this home offers easy access to the Beltway, I-95, 395, and Rt. 1, making the Pentagon, Amazon HQ2, Old Town Alexandria, and Washington, D.C. all within easy reach. Enjoy the freedom of no HOA!
Make this your home before the holidays!
Location
State VA
County Fairfax
Zoning 120
Rooms
Basement Fully Finished
Interior
Interior Features Recessed Lighting, Crown Moldings, Chair Railings, Kitchen - Island
Hot Water Electric
Heating Forced Air
Cooling Central A/C
Equipment Cooktop, Oven - Wall
Window Features Palladian
Appliance Cooktop, Oven - Wall
Heat Source Electric
Laundry Upper Floor
Exterior
Exterior Feature Patio(s)
Parking Features Garage - Side Entry
Garage Spaces 2.0
Water Access N
Accessibility None
Porch Patio(s)
Attached Garage 2
Total Parking Spaces 2
Garage Y
Building
Story 3
Foundation Other
Sewer Public Sewer
Water Public
Architectural Style Colonial
Level or Stories 3
Additional Building Above Grade, Below Grade
Structure Type Tray Ceilings,9'+ Ceilings,High
New Construction N
Schools
Elementary Schools Bucknell
Middle Schools Sandburg
High Schools West Potomac
School District Fairfax County Public Schools
Others
Senior Community No
Tax ID 0922 19 0072A
Ownership Fee Simple
SqFt Source Assessor
Acceptable Financing Cash, Conventional, FHA, VA
Listing Terms Cash, Conventional, FHA, VA
Financing Cash,Conventional,FHA,VA
Special Listing Condition Standard
Read Less
Want to know what your home might be worth? Contact us for a FREE valuation!

Our team is ready to help you sell your home for the highest possible price ASAP

Bought with Raymond A Gernhart • RE/MAX Executives





