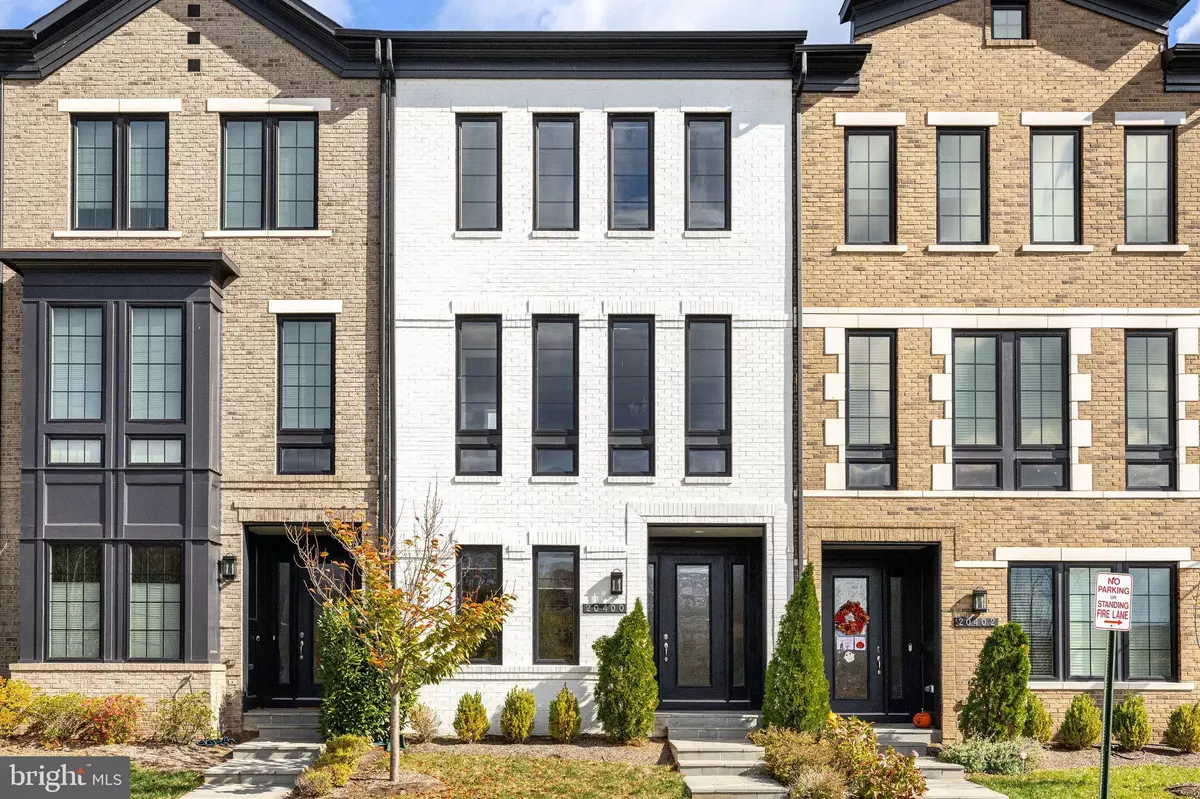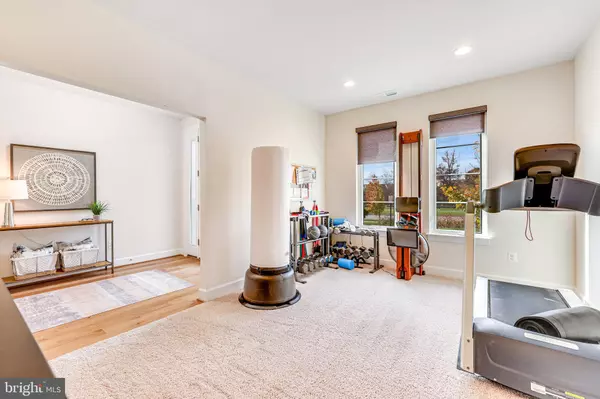$872,000
$899,000
3.0%For more information regarding the value of a property, please contact us for a free consultation.
20400 ROSLINDALE DR Ashburn, VA 20147
4 Beds
4 Baths
2,988 SqFt
Key Details
Sold Price $872,000
Property Type Townhouse
Sub Type Interior Row/Townhouse
Listing Status Sold
Purchase Type For Sale
Square Footage 2,988 sqft
Price per Sqft $291
Subdivision West Village At One Loudoun
MLS Listing ID VALO2060608
Sold Date 02/09/24
Style Traditional
Bedrooms 4
Full Baths 3
Half Baths 1
HOA Fees $227/mo
HOA Y/N Y
Abv Grd Liv Area 2,988
Originating Board BRIGHT
Year Built 2019
Annual Tax Amount $6,864
Tax Year 2023
Lot Size 2,178 Sqft
Acres 0.05
Property Sub-Type Interior Row/Townhouse
Property Description
Step inside this stunning One Loudoun townhome and feel all your cares just melt away… spacious lower level includes a den that provides unlimited potential for creating a space that meets your needs, whether its an office, fitness room, rec-room or 4th bedroom (seller to install french doors should buyer desire!). Just down the hall you'll find a full bath, ample mudroom/storage space, and garage access. On the main level prepare to be blown away by the bright, light-filled open concept space with floor-to-ceiling windows in the dining room and huge slider in the family room. Planning to entertain lots of family and friends – or maybe you had something more intimate in mind? Either way you won't want to miss your chance to whip up your favorite culinary creation or generations-old family recipe in this beautiful chef's kitchen with gourmet cabinets, gas cooktop, and enormous island. After dinner, cozy up by the fireplace or head out onto your covered deck with courtyard view, for a nice relaxing evening outdoors ...and at the end of a long day, retreat to the third floor to relax in your spacious Master suite with walk in closets and an ensuite bath featuring a large walk-in shower - and just down the hall are two additional BRs with full bath and laundry on the bedroom level. Enjoy the lifestyle that is One Loudoun. Stroll through "Central Park" to do all your favorite shopping, dining and entertainment. You'll love it so much you won't ever want to leave!
Location
State VA
County Loudoun
Zoning R16
Rooms
Main Level Bedrooms 1
Interior
Hot Water Natural Gas
Heating Forced Air
Cooling Central A/C
Fireplaces Number 1
Fireplace Y
Heat Source Natural Gas
Exterior
Parking Features Garage - Rear Entry
Garage Spaces 2.0
Amenities Available Club House, Common Grounds, Community Center, Dog Park, Jog/Walk Path, Meeting Room, Pool - Outdoor, Tennis Courts, Tot Lots/Playground
Water Access N
Accessibility None
Attached Garage 2
Total Parking Spaces 2
Garage Y
Building
Story 3
Foundation Slab
Sewer Public Sewer
Water Public
Architectural Style Traditional
Level or Stories 3
Additional Building Above Grade, Below Grade
New Construction N
Schools
Elementary Schools Steuart W. Weller
Middle Schools Farmwell Station
High Schools Broad Run
School District Loudoun County Public Schools
Others
HOA Fee Include Common Area Maintenance,Lawn Maintenance,Pool(s),Trash,Snow Removal
Senior Community No
Tax ID 058479471000
Ownership Fee Simple
SqFt Source Assessor
Special Listing Condition Standard
Read Less
Want to know what your home might be worth? Contact us for a FREE valuation!

Our team is ready to help you sell your home for the highest possible price ASAP

Bought with Ryane Johnson • EXP Realty, LLC




