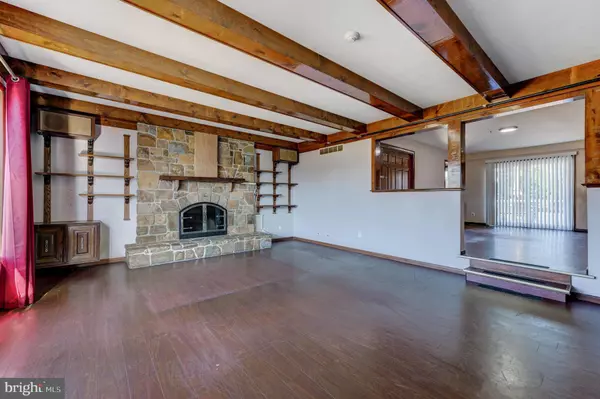$350,000
$325,000
7.7%For more information regarding the value of a property, please contact us for a free consultation.
28 S CEDAR BROOK RD Sicklerville, NJ 08081
4 Beds
3 Baths
2,208 SqFt
Key Details
Sold Price $350,000
Property Type Single Family Home
Sub Type Detached
Listing Status Sold
Purchase Type For Sale
Square Footage 2,208 sqft
Price per Sqft $158
Subdivision Cedarbrook
MLS Listing ID NJCD2060184
Sold Date 02/09/24
Style Ranch/Rambler
Bedrooms 4
Full Baths 2
Half Baths 1
HOA Y/N N
Abv Grd Liv Area 2,208
Originating Board BRIGHT
Year Built 1978
Annual Tax Amount $9,266
Tax Year 2022
Lot Size 0.758 Acres
Acres 0.76
Lot Dimensions 120.00 x 275.00
Property Description
Nestled on a wooded .75 acre lot, this handsome brick rancher could be your new ‘Home Sweet Home'. Classic brick front, long 2-car wide driveway, and attached 2-car garage are nice exterior features. Inside, to the left of the entry foyer, is the sunken living room where the stone fireplace is a beautiful focal point! Beam accents on the ceiling, and a large front window make the room feel warm and welcoming. A wet-bar area is an added bonus before you step-up into the large eat-in kitchen. These rooms are the center of the home and flow nicely for easy entertaining. The kitchen features granite countertops, a double pantry, stainless steel refrigerator & electric range, and is nicely sized with its dedicated eat-in dining area, and sliding doors that lead to a 16'x16' vinyl composite rear deck. Laundry is conveniently located off the kitchen on this main floor, where you'll find access to the full, unfinished basement and a powder room as well. All four bedrooms are down the hall and offer large closets for storage, while the two, 3-piece bathrooms, are nicely updated with ceramic tile, vanity sinks and stall-showers. The unfinished basement affords so many possibilities if you wanted to finish it someday. The full walk-out with stairs leading the backyard would be useful for professional use, or simply utilize this expansive level as additional living space/rec room, etc. So many possibilities! The backyard is flat and open with a tree-lined backdrop, plus a half-court basketball court ready for year-round fun. Other notable features include: a Kohler whole-house generator (gas), indoor fire suppression system (sprinklers), a 75-gallon hot water tank, & 200amp electrical service. This property is being sold strictly as-is, where-is; Property is under surveillance. All Buyers must be accompanied by an Agent to tour this home; Neither the seller or listing agent make any representation as to the accuracy of any information contained herein; Buyer must conduct their own due diligence, verification, research & inspections and are relying solely on the results thereof; Buyer is responsible for any/all repairs, certifications, inspections, as well as the township CO, and all costs therein.
Location
State NJ
County Camden
Area Winslow Twp (20436)
Zoning PC1
Rooms
Other Rooms Bedroom 2, Bedroom 3, Bedroom 4, Kitchen, Family Room, Basement, Foyer, Bedroom 1, Laundry
Basement Daylight, Partial, Walkout Stairs
Main Level Bedrooms 4
Interior
Hot Water 60+ Gallon Tank
Heating Forced Air
Cooling Central A/C
Flooring Ceramic Tile, Vinyl
Fireplaces Number 1
Fireplaces Type Stone
Fireplace Y
Heat Source Natural Gas
Laundry Main Floor
Exterior
Exterior Feature Deck(s), Patio(s)
Parking Features Garage - Front Entry
Garage Spaces 11.0
Water Access N
Roof Type Shingle
Accessibility None
Porch Deck(s), Patio(s)
Attached Garage 2
Total Parking Spaces 11
Garage Y
Building
Story 1
Foundation Block
Sewer Public Sewer
Water Public
Architectural Style Ranch/Rambler
Level or Stories 1
Additional Building Above Grade, Below Grade
New Construction N
Schools
Elementary Schools Winslow
Middle Schools Winslow Township
High Schools Winslow Twp. H.S.
School District Winslow Township Public Schools
Others
Senior Community No
Tax ID 36-05003-00002 01
Ownership Fee Simple
SqFt Source Assessor
Security Features Sprinkler System - Indoor
Special Listing Condition Standard
Read Less
Want to know what your home might be worth? Contact us for a FREE valuation!

Our team is ready to help you sell your home for the highest possible price ASAP

Bought with Tyrese Gould-Jacinto • Tirelli Pierce Real Estate, Inc.





