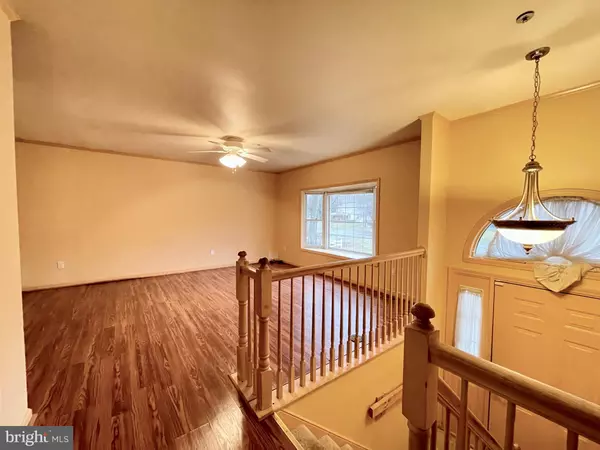$437,500
$415,000
5.4%For more information regarding the value of a property, please contact us for a free consultation.
10916 PROSPECT HILL RD Glenn Dale, MD 20769
4 Beds
3 Baths
1,328 SqFt
Key Details
Sold Price $437,500
Property Type Single Family Home
Sub Type Detached
Listing Status Sold
Purchase Type For Sale
Square Footage 1,328 sqft
Price per Sqft $329
Subdivision Glendale
MLS Listing ID MDPG2099584
Sold Date 02/09/24
Style Split Level
Bedrooms 4
Full Baths 3
HOA Y/N N
Abv Grd Liv Area 1,328
Originating Board BRIGHT
Year Built 1993
Annual Tax Amount $4,507
Tax Year 2023
Lot Size 0.459 Acres
Acres 0.46
Property Description
OFFER DEADLINE tomorrow Monday January 15th at 5pm.
Welcome to this lovely single-family home in the peaceful neighborhood of Glenn Dale, MD—a perfect fit for a growing family or savvy investors. With 4 bedrooms and 3 full baths, this home offers a warm and inviting space.
Upstairs, you'll find beautiful hardwood floors and ceiling fans throughout, ensuring a comfortable living environment. The spacious eat-in kitchen is a highlight, featuring stainless steel appliances, granite countertops, plenty of cabinets, and a full-size pantry. Step out onto the deck off the kitchen and enjoy the view of the woods.
Large bay windows bring natural light into the living areas, creating a welcoming atmosphere. The lower level adds versatility with a large bedroom, an extra-large full bathroom with a jacuzzi tub and stand-alone shower, a recreation room with a fireplace, and an office with a window. The laundry room includes a washer and dryer, and there's plenty of storage space.
Convenience is key with a lower-level entry/exit, and the property offers a one-car garage with a driveway that can accommodate 4 additional cars. If you have future plans for expansion, there's acreage available for potential build-out projects.
This home is being sold AS-IS and comes with a Cinch 1-year home warranty for added peace of mind. Don't miss the chance to make this comfortable and functional residence your own—a perfect blend of homey vibes and investment potential.
Location
State MD
County Prince Georges
Zoning RR
Rooms
Basement Fully Finished
Main Level Bedrooms 3
Interior
Hot Water Natural Gas
Heating Forced Air
Cooling Central A/C
Flooring Luxury Vinyl Plank, Carpet
Fireplaces Number 1
Fireplace Y
Heat Source Natural Gas
Laundry Basement
Exterior
Parking Features Garage - Front Entry, Garage Door Opener, Additional Storage Area
Garage Spaces 5.0
Utilities Available Electric Available, Natural Gas Available
Water Access N
Accessibility None
Attached Garage 1
Total Parking Spaces 5
Garage Y
Building
Story 2
Foundation Concrete Perimeter
Sewer Public Sewer
Water Public
Architectural Style Split Level
Level or Stories 2
Additional Building Above Grade, Below Grade
New Construction N
Schools
School District Prince George'S County Public Schools
Others
Pets Allowed Y
Senior Community No
Tax ID 17141674209
Ownership Fee Simple
SqFt Source Assessor
Acceptable Financing Conventional, FHA, Cash
Listing Terms Conventional, FHA, Cash
Financing Conventional,FHA,Cash
Special Listing Condition Standard
Pets Allowed No Pet Restrictions
Read Less
Want to know what your home might be worth? Contact us for a FREE valuation!

Our team is ready to help you sell your home for the highest possible price ASAP

Bought with MOTI Amsalu SHIFERAW • Keller Williams Capital Properties




