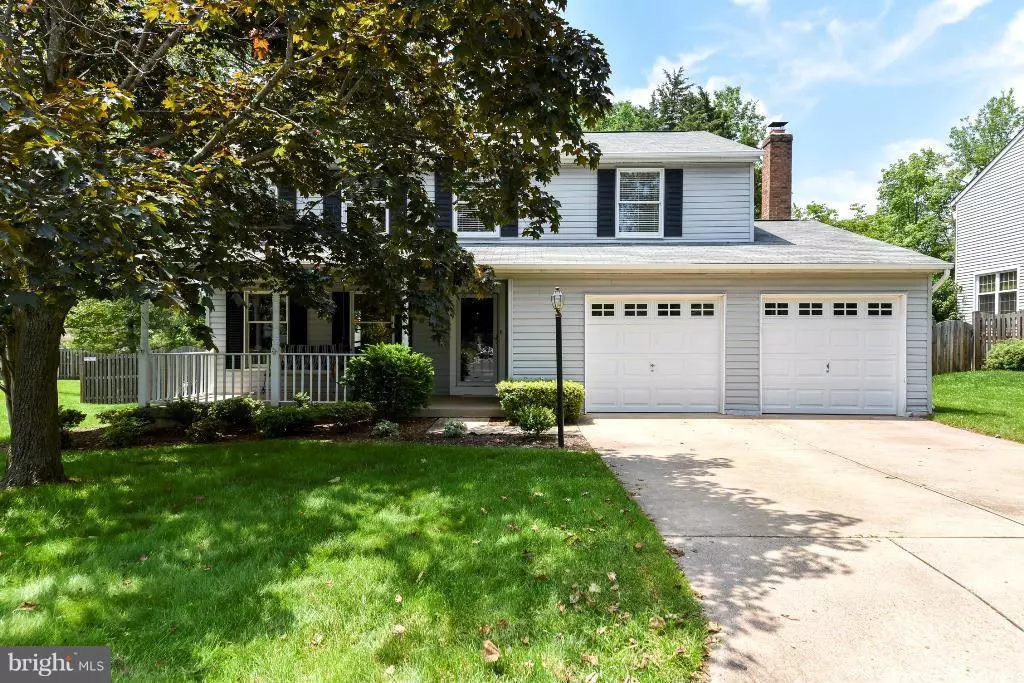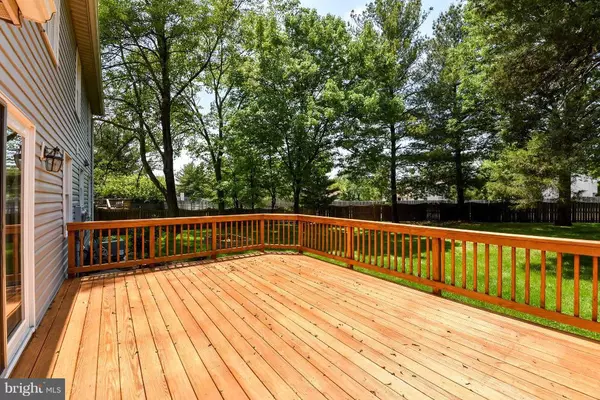$492,500
$498,500
1.2%For more information regarding the value of a property, please contact us for a free consultation.
5435 TREE LINE DR Centreville, VA 20120
4 Beds
3 Baths
2,352 SqFt
Key Details
Sold Price $492,500
Property Type Single Family Home
Sub Type Detached
Listing Status Sold
Purchase Type For Sale
Square Footage 2,352 sqft
Price per Sqft $209
Subdivision Xanadu Estates
MLS Listing ID 1001978263
Sold Date 07/27/16
Style Colonial
Bedrooms 4
Full Baths 2
Half Baths 1
HOA Fees $18/ann
HOA Y/N Y
Abv Grd Liv Area 1,852
Originating Board MRIS
Year Built 1983
Annual Tax Amount $5,053
Tax Year 2015
Lot Size 0.288 Acres
Acres 0.29
Property Description
PICTURE PERFECT COUNTRY COLONIAL. RELAX ON THE FRONT PORCH SWING OR BARBECUE ON THE DECK THAT OVERLOOKS A GORGEOUS FENCED YARD. FAM RM w/FIREPLACE, UPDATED KIT. w/CORIAN COUNTERS & SS APPL. GLEAMING HARDWOOD FLRS. ON MAIN LVL, NEW CARPETING ON UPPER & LOWER LVLS., SPACIOUS MASTER BEDRM w/W-I CLOSET, LOWER LVL REC. RM, PLENTY OF STORAGE. FRESHLY PAINTED, GREAT NEIGHBORHOOD.
Location
State VA
County Fairfax
Zoning 131
Rooms
Basement Partially Finished
Interior
Interior Features Family Room Off Kitchen, Kitchen - Table Space, Dining Area, Primary Bath(s), Window Treatments, Wood Floors, Upgraded Countertops, Floor Plan - Traditional
Hot Water Natural Gas
Heating Forced Air
Cooling Ceiling Fan(s), Central A/C
Fireplaces Number 1
Equipment Dishwasher, Disposal, Dryer, Exhaust Fan, Extra Refrigerator/Freezer, Icemaker, Microwave, Refrigerator, Washer, Oven/Range - Gas
Fireplace Y
Appliance Dishwasher, Disposal, Dryer, Exhaust Fan, Extra Refrigerator/Freezer, Icemaker, Microwave, Refrigerator, Washer, Oven/Range - Gas
Heat Source Natural Gas
Exterior
Exterior Feature Deck(s), Porch(es)
Parking Features Garage Door Opener
Garage Spaces 2.0
Fence Fully
Utilities Available Cable TV Available
Water Access N
Accessibility None
Porch Deck(s), Porch(es)
Attached Garage 2
Total Parking Spaces 2
Garage Y
Private Pool N
Building
Story 3+
Sewer Public Sewer
Water Public
Architectural Style Colonial
Level or Stories 3+
Additional Building Above Grade, Below Grade
New Construction N
Schools
Elementary Schools Cub Run
Middle Schools Stone
High Schools Westfield
School District Fairfax County Public Schools
Others
Senior Community No
Tax ID 54-1-10-1C-32
Ownership Fee Simple
Special Listing Condition Standard
Read Less
Want to know what your home might be worth? Contact us for a FREE valuation!

Our team is ready to help you sell your home for the highest possible price ASAP

Bought with Jennie Abner • Keller Williams Realty




