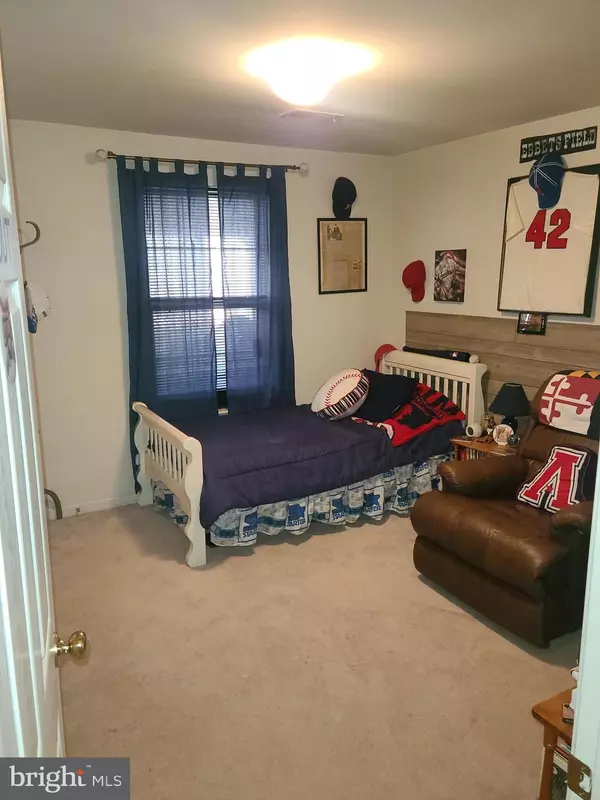$695,000
$695,000
For more information regarding the value of a property, please contact us for a free consultation.
1209 DURHAM DR Bowie, MD 20721
5 Beds
4 Baths
3,700 SqFt
Key Details
Sold Price $695,000
Property Type Single Family Home
Sub Type Detached
Listing Status Sold
Purchase Type For Sale
Square Footage 3,700 sqft
Price per Sqft $187
Subdivision East Hampton
MLS Listing ID MDPG2098676
Sold Date 02/02/24
Style Traditional
Bedrooms 5
Full Baths 3
Half Baths 1
HOA Fees $60/mo
HOA Y/N Y
Abv Grd Liv Area 3,700
Originating Board BRIGHT
Year Built 1997
Annual Tax Amount $8,242
Tax Year 2023
Lot Size 0.372 Acres
Acres 0.37
Property Description
Beautiful Home is 5468 Square Feet(largest home in the subdivision) Features include 2 Story Foyer, Hardwood Floors on main level, Office, Half Bath, Formal Living & Dining Room, Large Eat-In-Kitchen w/Bay Window, Step Down Family Room with Fire Place, Sunroom leading to Large(Trex)deck ,Upper level has 4 Bedrooms, one Full Bath including Large Master Suite with Fireplace, Stepdown Sitting Room with Lavish Bathroom and Vaulted Ceilings , Lower level includes 5th Bedroom, Full Bathroom, Laundry room, Family room, Wet Bar, Entertainment Room, Workout Room, Work Shop, Storage and Sliders Leading to the Huge Back Yard ,Beautiful Trees and More***Add Your Winning Touches To This Huge Home***
Location
State MD
County Prince Georges
Zoning RR
Rooms
Basement Fully Finished, Walkout Level, Rear Entrance
Main Level Bedrooms 5
Interior
Interior Features Bar, Crown Moldings, Formal/Separate Dining Room, Soaking Tub, Wood Floors, Recessed Lighting, Ceiling Fan(s), Chair Railings, Kitchen - Eat-In, Other
Hot Water Natural Gas
Heating Forced Air
Cooling Central A/C
Fireplaces Number 2
Equipment Dryer, Disposal, Dishwasher, Oven/Range - Electric, Stainless Steel Appliances, Stove, Refrigerator, Washer
Fireplace Y
Appliance Dryer, Disposal, Dishwasher, Oven/Range - Electric, Stainless Steel Appliances, Stove, Refrigerator, Washer
Heat Source Natural Gas
Exterior
Parking Features Garage - Front Entry
Garage Spaces 2.0
Water Access N
Accessibility Other
Attached Garage 2
Total Parking Spaces 2
Garage Y
Building
Story 1
Foundation Other
Sewer Public Sewer
Water Public
Architectural Style Traditional
Level or Stories 1
Additional Building Above Grade, Below Grade
New Construction N
Schools
School District Prince George'S County Public Schools
Others
Pets Allowed Y
Senior Community No
Tax ID 17072739779
Ownership Fee Simple
SqFt Source Assessor
Horse Property N
Special Listing Condition Standard
Pets Allowed Dogs OK
Read Less
Want to know what your home might be worth? Contact us for a FREE valuation!

Our team is ready to help you sell your home for the highest possible price ASAP

Bought with Henry Nchotaku • Ultimate Properties, LLC.




