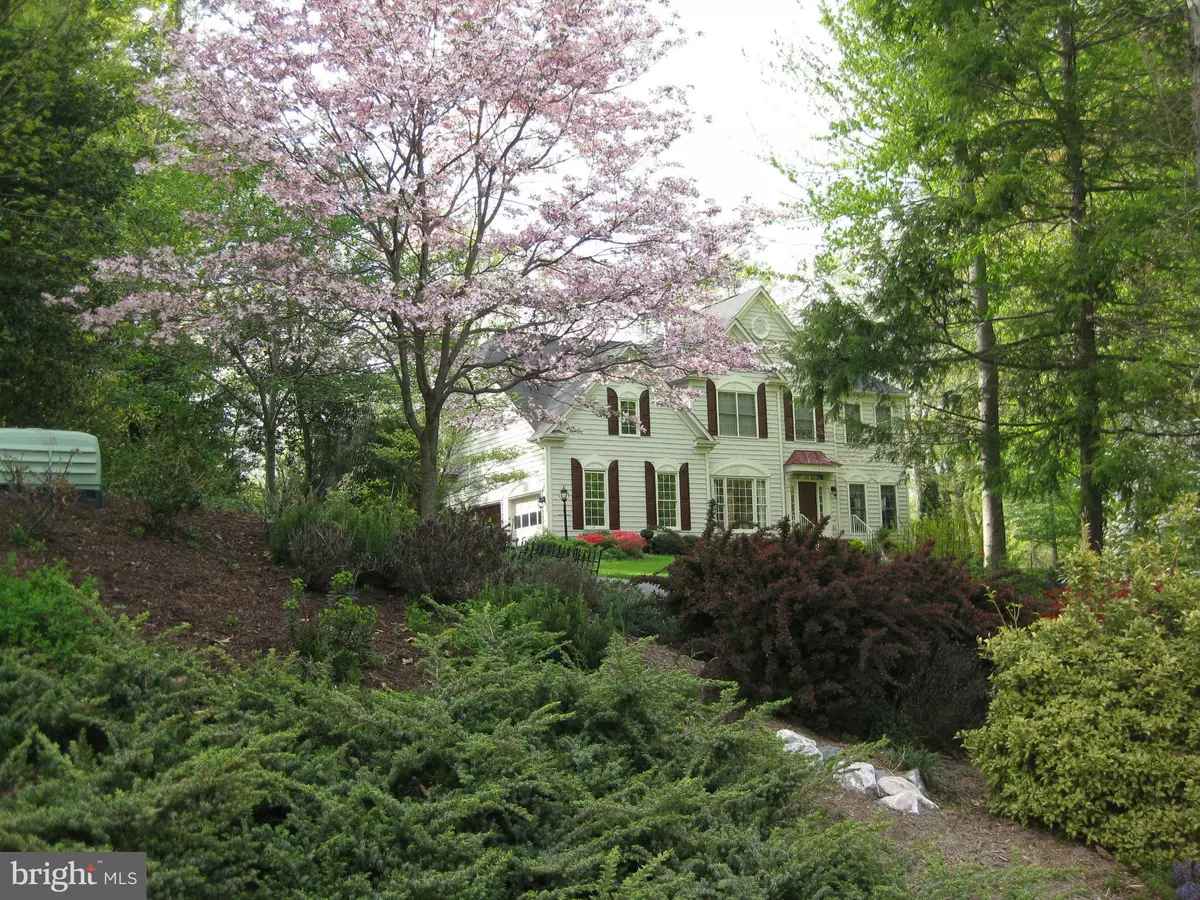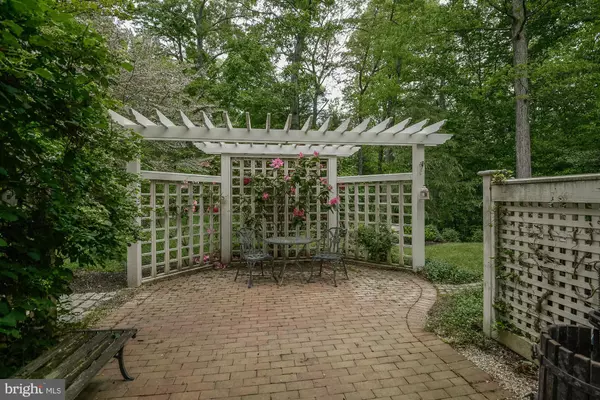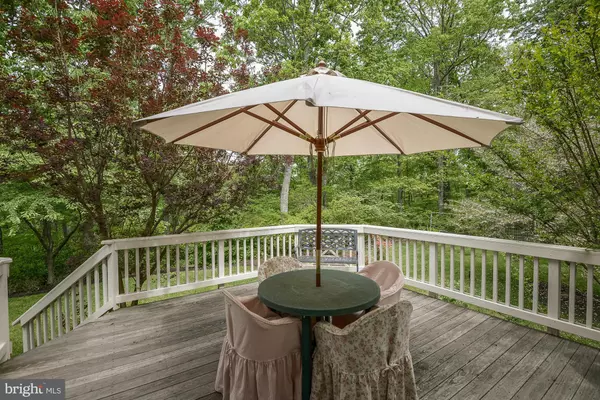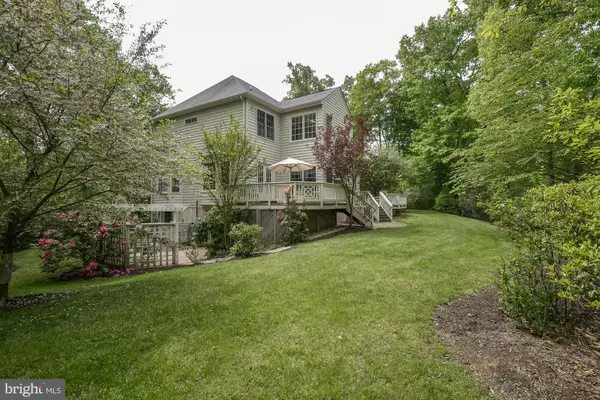$600,000
$618,000
2.9%For more information regarding the value of a property, please contact us for a free consultation.
6740 HUNTERS RIDGE RD Manassas, VA 20112
4 Beds
4 Baths
4,939 SqFt
Key Details
Sold Price $600,000
Property Type Single Family Home
Sub Type Detached
Listing Status Sold
Purchase Type For Sale
Square Footage 4,939 sqft
Price per Sqft $121
Subdivision Brandermill
MLS Listing ID 1000306277
Sold Date 06/24/16
Style Colonial
Bedrooms 4
Full Baths 3
Half Baths 1
HOA Fees $25/ann
HOA Y/N Y
Abv Grd Liv Area 3,282
Originating Board MRIS
Year Built 1998
Annual Tax Amount $7,014
Tax Year 2015
Lot Size 3.958 Acres
Acres 3.96
Property Description
Modified Vernon Model on pvt. wooded lot in cul-de-sac. Gourmet kitchen w/granite counters and cork floor, over sized dbl oven, 2 pantries. Two story family rm w/gas frpl. Master bdrm with tray ceiling and soaking tub w/sep shower. Oversized walk in closet, Walk out basement has game rm, Rec room, full bath, and storage space. Lawn has sprinkler system, 2 decks, 2 patios, mature landscaping/hrdscp
Location
State VA
County Prince William
Zoning SR1
Rooms
Other Rooms Living Room, Dining Room, Primary Bedroom, Bedroom 2, Bedroom 3, Bedroom 4, Kitchen, Game Room, Family Room, Library, Breakfast Room, Exercise Room, Laundry, Storage Room
Basement Side Entrance, Partially Finished, Walkout Level
Interior
Interior Features Dining Area, Primary Bath(s), Chair Railings, Crown Moldings, Window Treatments, Upgraded Countertops, Floor Plan - Open
Hot Water Natural Gas
Heating Forced Air
Cooling Central A/C
Fireplaces Number 2
Fireplaces Type Equipment, Mantel(s), Screen
Equipment Dishwasher, Disposal, Dryer, Icemaker, Microwave, Oven - Double, Oven - Wall, Refrigerator, Stove, Washer, Water Conditioner - Owned
Fireplace Y
Appliance Dishwasher, Disposal, Dryer, Icemaker, Microwave, Oven - Double, Oven - Wall, Refrigerator, Stove, Washer, Water Conditioner - Owned
Heat Source Natural Gas
Exterior
Exterior Feature Deck(s), Brick, Patio(s)
Parking Features Garage Door Opener
Garage Spaces 2.0
Water Access N
Accessibility None
Porch Deck(s), Brick, Patio(s)
Attached Garage 2
Total Parking Spaces 2
Garage Y
Private Pool N
Building
Story 3+
Sewer Septic = # of BR
Water Well
Architectural Style Colonial
Level or Stories 3+
Additional Building Above Grade, Below Grade
New Construction N
Schools
Elementary Schools Signal Hill
Middle Schools Benton
High Schools Osbourn Park
School District Prince William County Public Schools
Others
Senior Community No
Tax ID 200102
Ownership Fee Simple
Security Features Electric Alarm,Monitored,Security System
Special Listing Condition Standard
Read Less
Want to know what your home might be worth? Contact us for a FREE valuation!

Our team is ready to help you sell your home for the highest possible price ASAP

Bought with Kathy L Lopresto • Mid Atlantic Real Estate Professionals, LLC.




