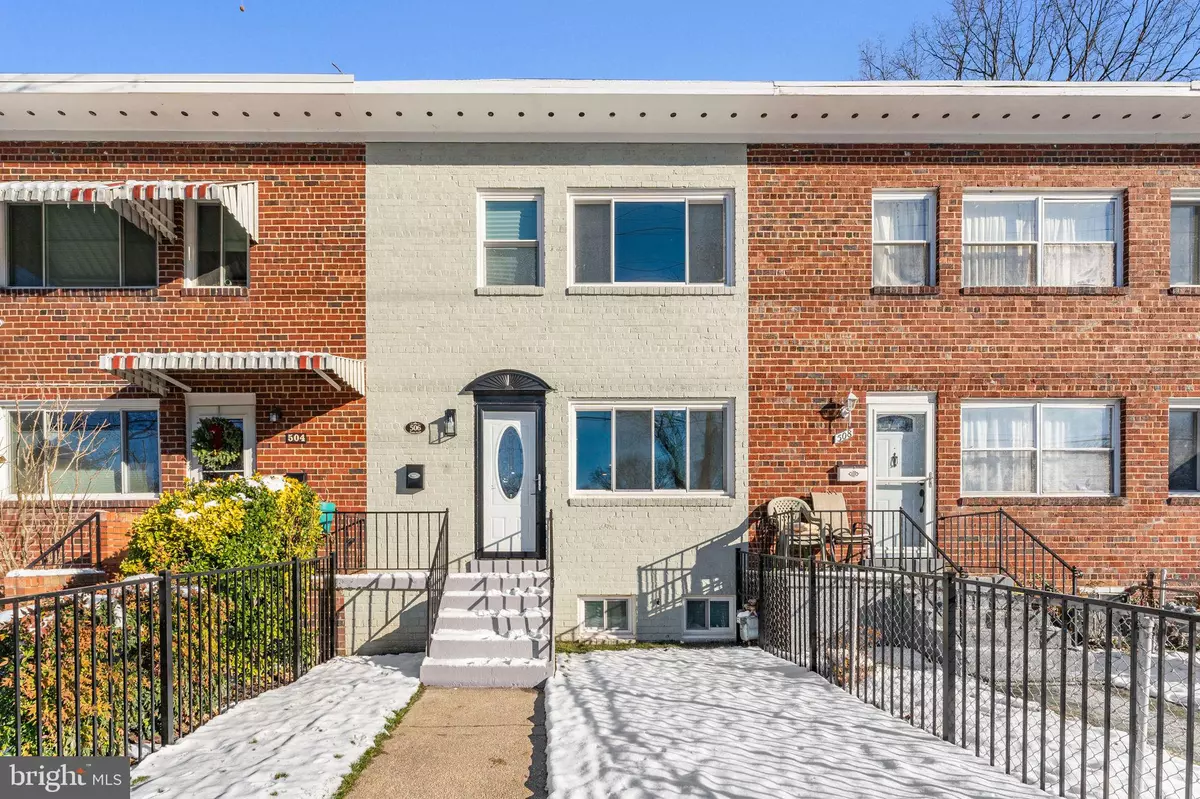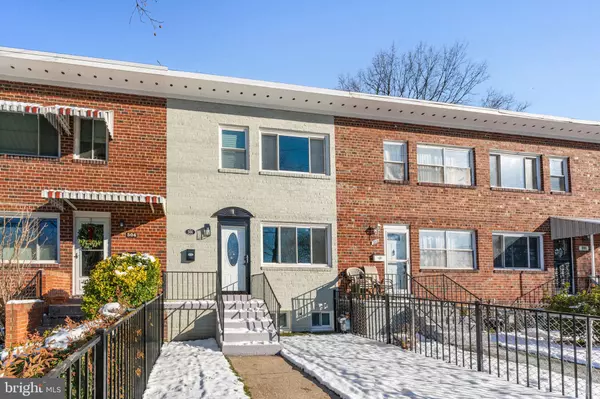$815,000
$800,000
1.9%For more information regarding the value of a property, please contact us for a free consultation.
506 S PAYNE ST Alexandria, VA 22314
3 Beds
3 Baths
1,775 SqFt
Key Details
Sold Price $815,000
Property Type Townhouse
Sub Type End of Row/Townhouse
Listing Status Sold
Purchase Type For Sale
Square Footage 1,775 sqft
Price per Sqft $459
Subdivision Cavalier Homes
MLS Listing ID VAAX2030406
Sold Date 02/05/24
Style Colonial,Federal
Bedrooms 3
Full Baths 2
Half Baths 1
HOA Y/N N
Abv Grd Liv Area 1,224
Originating Board BRIGHT
Year Built 1940
Annual Tax Amount $6,829
Tax Year 2023
Lot Size 2,078 Sqft
Acres 0.05
Property Description
Welcome home to this beautiful, luxe townhome in the heart of Alexandria. Ascend the sun-drenched steps of your 3-story townhouse, a haven of contemporary sophistication nestled amidst the historic charm of Old Town. The property has been completely remodeled from head to toe - everything is brand new! Inside, gleaming hardwood floors welcome you, reflecting the warmth of natural light streaming through spacious windows. Imagine cozy evenings spent snuggled by the warmth of the stunning wall-mounted fireplace in your living room, a crackling fire adding a touch of ambiance to your perfect Alexandria abode. Step into the heart of the home - a gourmet kitchen designed to ignite your inner chef. Gleaming stainless steel appliances stand poised for culinary adventures, while a sleek island beckons impromptu gatherings and laughter-filled evenings. A stylish tile backsplash adds a touch of personality, reflecting the vibrant energy of the city just beyond your doorstep. On the upper level, three bedrooms offer sanctuaries of comfort and style, each ready to become your own personal haven. The master suite beckons with ample space and custom closets designed for effortless living, while brand new windows paint mornings with golden hues and nights with whispering cool air. These aren't just bedrooms; they're blank canvases for your dreams, ready to be painted with relaxation, inspiration, and the joyful echoes of a life well-lived. Modern bathrooms invite blissful self-care. Head downstairs to see the expansive basement that promises endless possibilities. Imagine movie nights under the soft glow of fairy lights, game nights that erupt in joyous cheers, or a dedicated fitness space where you can recharge and revitalize. Basement level features a laundry/storage room and a full bathroom. Your own private fenced backyard becomes a peaceful oasis amidst the urban buzz. Breathe in the fresh air, savor a quiet cup of coffee under the morning sun, or host vibrant barbecues with friends and family. But when the city beckons, you're just steps away from the captivating charm of Old Town Alexandria. Explore the cobblestone streets lined with independent shops and delectable restaurants. Immerse yourself in history at the waterfront, or catch a captivating performance at a local theater. With easy access to both Route 1 and I-495, the entire DC area unfolds before you. And for ultimate convenience, the King St-Old Town metro station connects you to both the yellow and blue lines, putting the city at your fingertips. This isn't just a townhouse; it's a gateway to the vibrant tapestry of Alexandria life. Imagine strolling through charming streets, savoring delectable cuisine, and relishing the energy of a community steeped in history. Imagine hosting unforgettable gatherings in your stylish home, basking in the warm sunlight streaming through your windows. Imagine the endless possibilities that await you here. Don't wait to make this dream a reality. Schedule your showing today and step into your perfect Alexandria abode!
Location
State VA
County Alexandria City
Zoning RB
Rooms
Other Rooms Living Room, Dining Room, Primary Bedroom, Bedroom 2, Bedroom 3, Kitchen, Basement, Laundry, Utility Room, Primary Bathroom, Full Bath, Half Bath
Basement Outside Entrance, Fully Finished, Heated, Improved, Interior Access, Walkout Stairs, Walkout Level, Windows
Interior
Interior Features Combination Dining/Living, Combination Kitchen/Dining, Family Room Off Kitchen, Floor Plan - Open, Kitchen - Gourmet, Kitchen - Island, Stall Shower, Upgraded Countertops
Hot Water Natural Gas
Heating Forced Air
Cooling Central A/C
Flooring Hardwood
Equipment Cooktop, Disposal, Dishwasher, Dryer, Freezer, Oven - Double, Range Hood, Refrigerator, Stainless Steel Appliances, Washer, Water Dispenser, Icemaker
Furnishings No
Fireplace N
Appliance Cooktop, Disposal, Dishwasher, Dryer, Freezer, Oven - Double, Range Hood, Refrigerator, Stainless Steel Appliances, Washer, Water Dispenser, Icemaker
Heat Source Natural Gas
Laundry Basement, Has Laundry
Exterior
Fence Fully
Water Access N
View Garden/Lawn, Street
Roof Type Shingle
Accessibility None
Garage N
Building
Lot Description Front Yard, Rear Yard
Story 3
Foundation Slab
Sewer Public Sewer
Water Public
Architectural Style Colonial, Federal
Level or Stories 3
Additional Building Above Grade, Below Grade
New Construction N
Schools
Elementary Schools Lyles-Crouch
Middle Schools George Washington
High Schools Alexandria City
School District Alexandria City Public Schools
Others
Senior Community No
Tax ID 10512000
Ownership Fee Simple
SqFt Source Assessor
Acceptable Financing Conventional, VA, Cash, Contract, FHA, VHDA
Listing Terms Conventional, VA, Cash, Contract, FHA, VHDA
Financing Conventional,VA,Cash,Contract,FHA,VHDA
Special Listing Condition Standard
Read Less
Want to know what your home might be worth? Contact us for a FREE valuation!

Our team is ready to help you sell your home for the highest possible price ASAP

Bought with Arslan Jamil • Samson Properties




