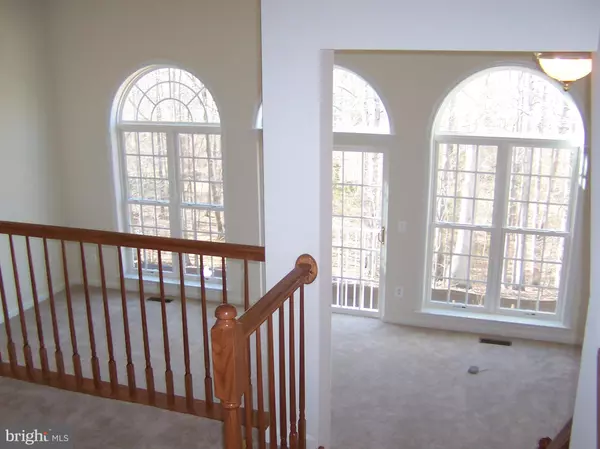$349,900
$349,900
For more information regarding the value of a property, please contact us for a free consultation.
17562 VICTORIA FALLS DR Dumfries, VA 22025
3 Beds
4 Baths
1,978 Sqft Lot
Key Details
Sold Price $349,900
Property Type Townhouse
Sub Type Interior Row/Townhouse
Listing Status Sold
Purchase Type For Sale
Subdivision Forest Park
MLS Listing ID 1001490073
Sold Date 11/20/17
Style Contemporary
Bedrooms 3
Full Baths 3
Half Baths 1
HOA Fees $92/mo
HOA Y/N Y
Originating Board MRIS
Year Built 2006
Lot Size 1,978 Sqft
Acres 0.05
Property Description
Gorgeous Home w. dramatic 4 level floorplan including a wall of windows, sunken Living room, formal Dining room, gourmet Kitchen with Stainless steel appliances, upg. cabinets, double ovens, hardwood floors, upper level Laundry Rm, vaulted ceilings in MBR w. sep. shower & soaking tub, big walkin closet. Fin. BSMT on sep. level w. gas fireplace, full bath and walkout to secluded yard.
Location
State VA
County Prince William
Zoning R6
Rooms
Other Rooms Living Room, Dining Room, Primary Bedroom, Bedroom 2, Bedroom 3, Kitchen, Game Room, Family Room, Foyer, Breakfast Room, Laundry, Other
Basement Rear Entrance, Outside Entrance, Fully Finished, Walkout Level, Windows
Interior
Interior Features Dining Area, Kitchen - Country, Upgraded Countertops, Window Treatments, Primary Bath(s), Wood Floors, Floor Plan - Open
Hot Water Natural Gas
Heating Central
Cooling Central A/C
Fireplaces Number 1
Fireplaces Type Fireplace - Glass Doors, Screen
Equipment Washer/Dryer Hookups Only, Dishwasher, Disposal, ENERGY STAR Refrigerator, Exhaust Fan, Icemaker, Microwave, Oven - Self Cleaning, Oven - Double, Oven/Range - Gas, Refrigerator
Fireplace Y
Window Features Insulated
Appliance Washer/Dryer Hookups Only, Dishwasher, Disposal, ENERGY STAR Refrigerator, Exhaust Fan, Icemaker, Microwave, Oven - Self Cleaning, Oven - Double, Oven/Range - Gas, Refrigerator
Heat Source Natural Gas
Exterior
Exterior Feature Deck(s)
Garage Spaces 2.0
Fence Barbed Wire
Amenities Available Basketball Courts, Tennis Courts, Swimming Pool
Water Access N
Roof Type Asphalt
Accessibility None
Porch Deck(s)
Road Frontage City/County
Attached Garage 2
Total Parking Spaces 2
Garage Y
Private Pool Y
Building
Story 3+
Sewer No Septic System
Water Public
Architectural Style Contemporary
Level or Stories 3+
Structure Type Dry Wall
New Construction N
Schools
Elementary Schools Call School Board
Middle Schools Call School Board
High Schools Call School Board
School District Prince William County Public Schools
Others
HOA Fee Include Snow Removal,Trash,Pool(s)
Senior Community No
Tax ID 240074
Ownership Fee Simple
Special Listing Condition Standard
Read Less
Want to know what your home might be worth? Contact us for a FREE valuation!

Our team is ready to help you sell your home for the highest possible price ASAP

Bought with Bruce A Tyburski • RE/MAX Executives




