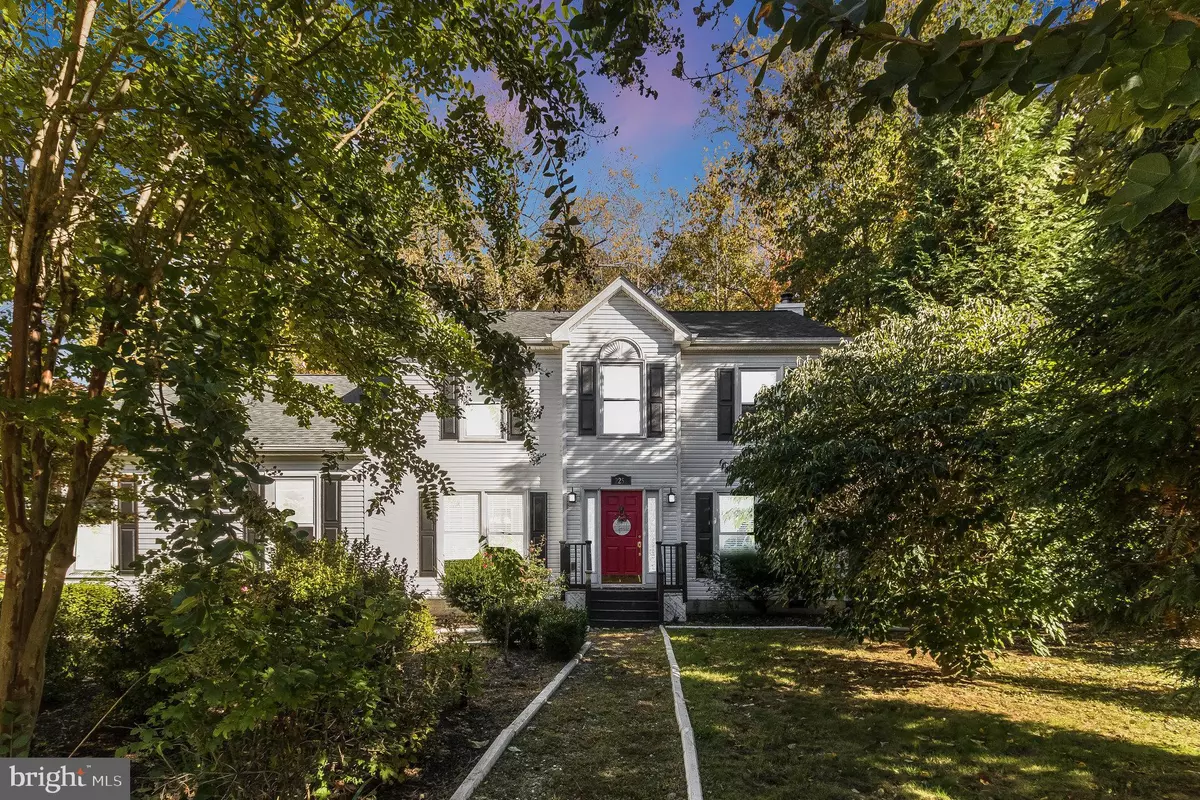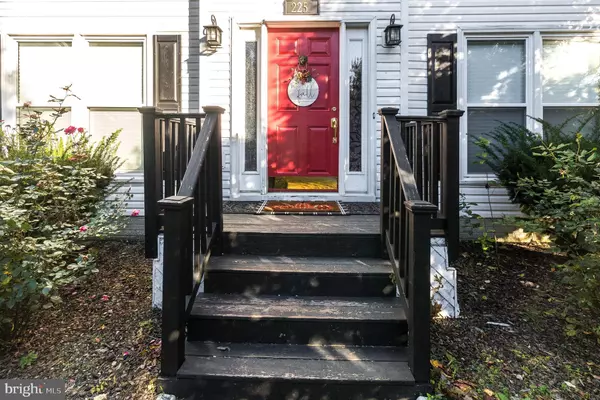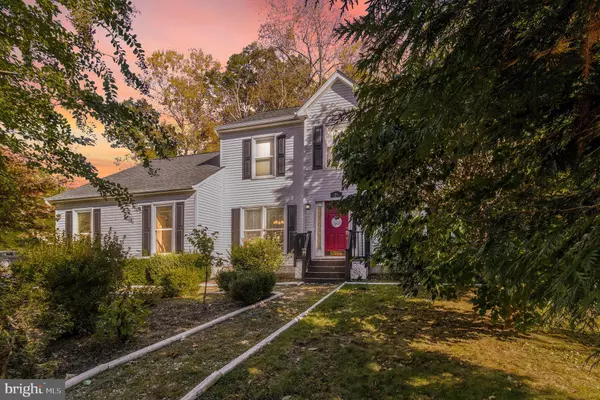$488,000
$488,000
For more information regarding the value of a property, please contact us for a free consultation.
2252 AQUIA DR Stafford, VA 22554
3 Beds
3 Baths
2,010 SqFt
Key Details
Sold Price $488,000
Property Type Single Family Home
Sub Type Detached
Listing Status Sold
Purchase Type For Sale
Square Footage 2,010 sqft
Price per Sqft $242
Subdivision Aquia Harbour
MLS Listing ID VAST2025358
Sold Date 01/31/24
Style Colonial
Bedrooms 3
Full Baths 2
Half Baths 1
HOA Fees $135/mo
HOA Y/N Y
Abv Grd Liv Area 2,010
Originating Board BRIGHT
Year Built 1993
Annual Tax Amount $3,225
Tax Year 2022
Lot Size 0.718 Acres
Acres 0.72
Property Description
Welcome Home to your restful oasis in Aquia Harbor. Enjoy the MANY community amenities with this beautifully maintained colonial home on .72 acre lot. Move in ready with neutral paint and beautiful hardwood floors on the main level. The home features a large family room with semi open floor plan and wood burning fireplace to enjoy while looking out to the spacious backyard and entertaining area. Formal dining room, office area and laundry room complete the first floor. Upstairs, the large primary room features high ceilings, a large bathroom with double sinks and walk in closet. Two additional spacious bedrooms and full bathroom with tub are also featured upstairs. Storage abounds at this home including the oversized garage with dedicated storage area and large driveway. This light and bright home wont last long, schedule a tour today.
Location
State VA
County Stafford
Zoning R1
Rooms
Other Rooms Living Room, Dining Room, Primary Bedroom, Bedroom 2, Bedroom 3, Kitchen, Family Room, Laundry
Interior
Interior Features Breakfast Area, Dining Area, Formal/Separate Dining Room, Pantry, Soaking Tub, Walk-in Closet(s), Wood Floors
Hot Water Electric
Heating Heat Pump(s)
Cooling Central A/C
Flooring Carpet, Wood
Fireplaces Number 1
Fireplaces Type Wood
Equipment Dishwasher, Disposal, Stove, Microwave, Refrigerator
Furnishings No
Fireplace Y
Appliance Dishwasher, Disposal, Stove, Microwave, Refrigerator
Heat Source Electric
Laundry Main Floor
Exterior
Exterior Feature Patio(s)
Parking Features Garage - Side Entry, Garage Door Opener, Additional Storage Area
Garage Spaces 6.0
Amenities Available Baseball Field, Basketball Courts, Bike Trail, Boat Ramp, Club House, Common Grounds, Golf Course Membership Available, Horse Trails, Jog/Walk Path, Marina/Marina Club, Party Room, Picnic Area, Pier/Dock, Pool - Outdoor, Pool Mem Avail, Riding/Stables, Security, Soccer Field, Tennis Courts, Tot Lots/Playground, Water/Lake Privileges
Water Access N
View Trees/Woods
Roof Type Architectural Shingle
Accessibility None
Porch Patio(s)
Attached Garage 2
Total Parking Spaces 6
Garage Y
Building
Lot Description Corner, Landscaping, Premium, Backs to Trees, Private
Story 2
Foundation Crawl Space
Sewer Public Sewer
Water Public
Architectural Style Colonial
Level or Stories 2
Additional Building Above Grade, Below Grade
New Construction N
Schools
Elementary Schools Widewater
Middle Schools Shirley C. Heim
High Schools Brooke Point
School District Stafford County Public Schools
Others
Pets Allowed Y
HOA Fee Include Insurance,Management,Reserve Funds,Road Maintenance,Security Gate,Snow Removal,Trash
Senior Community No
Tax ID 21B 2235
Ownership Fee Simple
SqFt Source Assessor
Security Features 24 hour security,Security Gate
Acceptable Financing Cash, Conventional, FHA, VA
Horse Property N
Listing Terms Cash, Conventional, FHA, VA
Financing Cash,Conventional,FHA,VA
Special Listing Condition Standard
Pets Allowed No Pet Restrictions
Read Less
Want to know what your home might be worth? Contact us for a FREE valuation!

Our team is ready to help you sell your home for the highest possible price ASAP

Bought with Magdalena Milkowska • Union Realty of Virginia, Inc.





