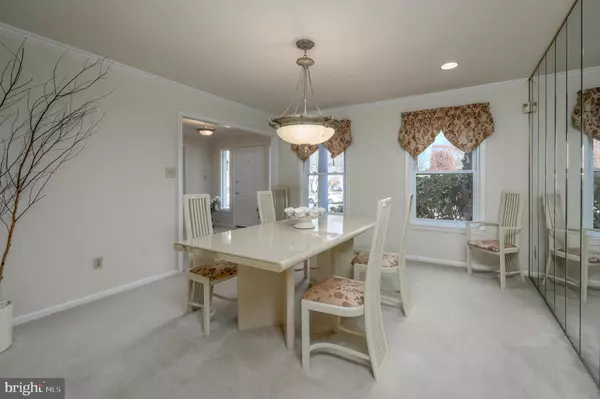$655,000
$625,000
4.8%For more information regarding the value of a property, please contact us for a free consultation.
56 HORSESHOE DR Mount Laurel, NJ 08054
4 Beds
4 Baths
3,412 SqFt
Key Details
Sold Price $655,000
Property Type Single Family Home
Sub Type Detached
Listing Status Sold
Purchase Type For Sale
Square Footage 3,412 sqft
Price per Sqft $191
Subdivision Chamonix
MLS Listing ID NJBL2056688
Sold Date 01/26/24
Style Contemporary,Colonial
Bedrooms 4
Full Baths 2
Half Baths 2
HOA Y/N N
Abv Grd Liv Area 3,412
Originating Board BRIGHT
Year Built 1987
Annual Tax Amount $13,746
Tax Year 2022
Lot Dimensions 184.00 x 0.00
Property Description
Welcome to 56 Horseshoe Drive! Classic style and elegance are combined with practicality and comfort to make this executive home located in the desirable Chamonix community a dream come true. With over 3400 square feet, this home offers an expansive floor plan including a Great Room which is perfect for an In-Law Suite. Professional landscaping and sprawling lush lawns greet you as you arrive at this executive home. Upon entering through the front door, a grand curved staircase beckons you forward into the open floor plan. To your left is the spacious formal Dining Room that can accommodate both an intimate dinner as well as large gatherings. To the right of this regal Foyer is a large Living Room that is gently delineated from the Family Room by pocket doors. The large Family Room, which is bathed in sunlight from the sliding doors and perfectly placed windows, overlooks the Breakfast area and Kitchen. Featuring a dramatic vaulted ceiling, this Kitchen boasts an abundance of cabinets, countertop, peninsula and pantry making this the perfect place to cook and entertain. A complete stainless steel appliance package will please any chef. Conveniently located off the Kitchen is a Laundry Room and the hallway that leads to the spacious Great Room/Bonus Room boasting a cathedral ceiling, large windows and sliding doors which let light permeate the room. This flex space can easily be used as an In-Law Suite since it offers a half bath, large closet and can be set apart from the main living area by two separate doors. The second floor will not disappoint with all the Bedrooms being nicely sized and offering generous closet space. The Primary Suite features a sitting area and ensuite Bath with dual sink vanities and private commode. Relax and unwind at the end of the day in the large soaking tub. Completing the upper level are three other Bedrooms, two bedrooms with walk in closets, which share an updated hall Bath showcasing a granite topped dual sink vanity and shower/tub combo. Venture outside from the Kitchen or Great Room to a meandering paver patio perfect for dining or entertaining alfresco while overlooking the expansive open backyard. Additional amenities of this beautifully appointed home include multizone HVAC, replacement windows, security system, irrigation system, ceiling fans, an abundance of recessed lighting, light dimmers for added ambiance and shed (being sold in as is condition). This meticulously maintained colonial's ideal proximity to area restaurants, shopping, major highways, schools together with its thoughtful open layout makes it the smart move for any buyer!
Location
State NJ
County Burlington
Area Mount Laurel Twp (20324)
Zoning RESIDENTIAL
Rooms
Other Rooms Living Room, Dining Room, Primary Bedroom, Bedroom 2, Bedroom 3, Bedroom 4, Kitchen, Family Room, In-Law/auPair/Suite, Laundry, Bathroom 2, Primary Bathroom, Half Bath
Interior
Hot Water Natural Gas
Heating Forced Air
Cooling Central A/C
Fireplace N
Heat Source Natural Gas
Exterior
Parking Features Oversized, Inside Access, Garage Door Opener
Garage Spaces 8.0
Water Access N
Accessibility None
Attached Garage 2
Total Parking Spaces 8
Garage Y
Building
Story 2
Foundation Concrete Perimeter
Sewer Public Sewer
Water Public
Architectural Style Contemporary, Colonial
Level or Stories 2
Additional Building Above Grade, Below Grade
New Construction N
Schools
Middle Schools Thomas E. Harrington M.S.
High Schools Lenape H.S.
School District Mount Laurel Township Public Schools
Others
Senior Community No
Tax ID 24-01007 04-00023
Ownership Fee Simple
SqFt Source Assessor
Special Listing Condition Standard
Read Less
Want to know what your home might be worth? Contact us for a FREE valuation!

Our team is ready to help you sell your home for the highest possible price ASAP

Bought with MIchael Peter Maiore • EXP Realty, LLC




