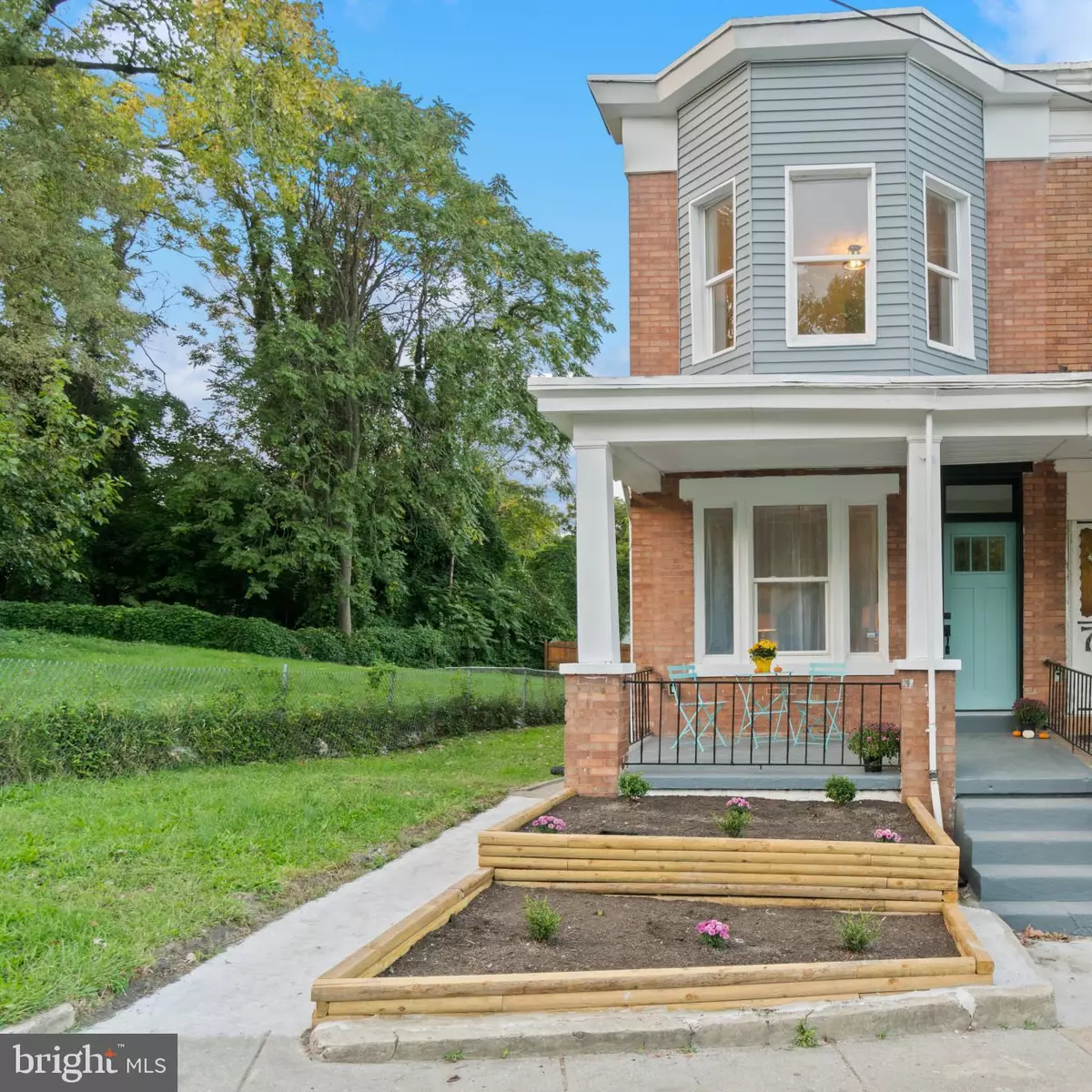$232,000
$239,900
3.3%For more information regarding the value of a property, please contact us for a free consultation.
724 E 43RD ST Baltimore, MD 21212
4 Beds
2 Baths
2,398 SqFt
Key Details
Sold Price $232,000
Property Type Single Family Home
Sub Type Twin/Semi-Detached
Listing Status Sold
Purchase Type For Sale
Square Footage 2,398 sqft
Price per Sqft $96
Subdivision Wilson Park
MLS Listing ID MDBA2100928
Sold Date 02/28/24
Style Federal
Bedrooms 4
Full Baths 2
HOA Y/N N
Abv Grd Liv Area 1,600
Originating Board BRIGHT
Year Built 1905
Annual Tax Amount $1,892
Tax Year 2022
Lot Size 3,241 Sqft
Acres 0.07
Property Description
Yet another beautiful renovation by Quality Time Home Designs! SO many great features in this property! As you approach the property, you will notice the brand new garden planter + the covered front porch - perfect for relaxing on cool autumn days as well as protection from the elements (rain/snow) as it grows cooler. Once you enter the brand new front door, you are greeted by a spacious living room with gorgeous new flooring, a custom designed feature wall, and a large front window overlooking the porch, allowing tons of natural light while also having privacy from the street/sidewalk. Enjoy meals in the large dining room that easily seats 6-8 people and has space for additional chairs or a buffet table. Towards the back of the house is a brand new spotless kitchen, complete with a sink by the window, fresh new cabinets and new stainless appliances + a beautiful countertop. At the rear of the 1st floor is the washer/dryer (no need to go to the basement to do laundry) and a sparkling clean, brand new (are you seeing the trend here?) full bathroom. The back yard boasts green grass, a custom built planter, and potential for multiple car off street parking (pending clarification of deed specifics). The 2nd level has 4 (yes 4!) private bedrooms and a brand new full bathroom. Plenty of closet space but if you need more, the partially finished full basement offers space galore for shelving, storage, + maybe even additional living space. There is a connected stairway from the main floor as well as a basement entrance and unfinished area (perhaps for lawn tools, sports equipment, etc. This freshly rehabbed home is .1 mile from Lois T. Murray Elementary/Middle School, close to public transportation, shopping, restaurants, grocery (Northwood Commons Shopping Plaza is one mile away).
Home also has transferrable home warranty.
Location
State MD
County Baltimore City
Zoning R-6
Rooms
Basement Full, Partially Finished, Connecting Stairway, Interior Access, Outside Entrance, Rear Entrance
Interior
Hot Water Natural Gas
Heating Forced Air
Cooling Central A/C
Fireplace N
Heat Source Natural Gas
Exterior
Garage Spaces 2.0
Water Access N
Accessibility Other
Total Parking Spaces 2
Garage N
Building
Story 3
Foundation Other
Sewer Public Septic
Water Public
Architectural Style Federal
Level or Stories 3
Additional Building Above Grade, Below Grade
New Construction N
Schools
School District Baltimore City Public Schools
Others
Pets Allowed Y
Senior Community No
Tax ID 0327415200 098
Ownership Fee Simple
SqFt Source Estimated
Special Listing Condition Standard
Pets Allowed No Pet Restrictions
Read Less
Want to know what your home might be worth? Contact us for a FREE valuation!

Our team is ready to help you sell your home for the highest possible price ASAP

Bought with Arthur T Jordan • ExecuHome Realty




