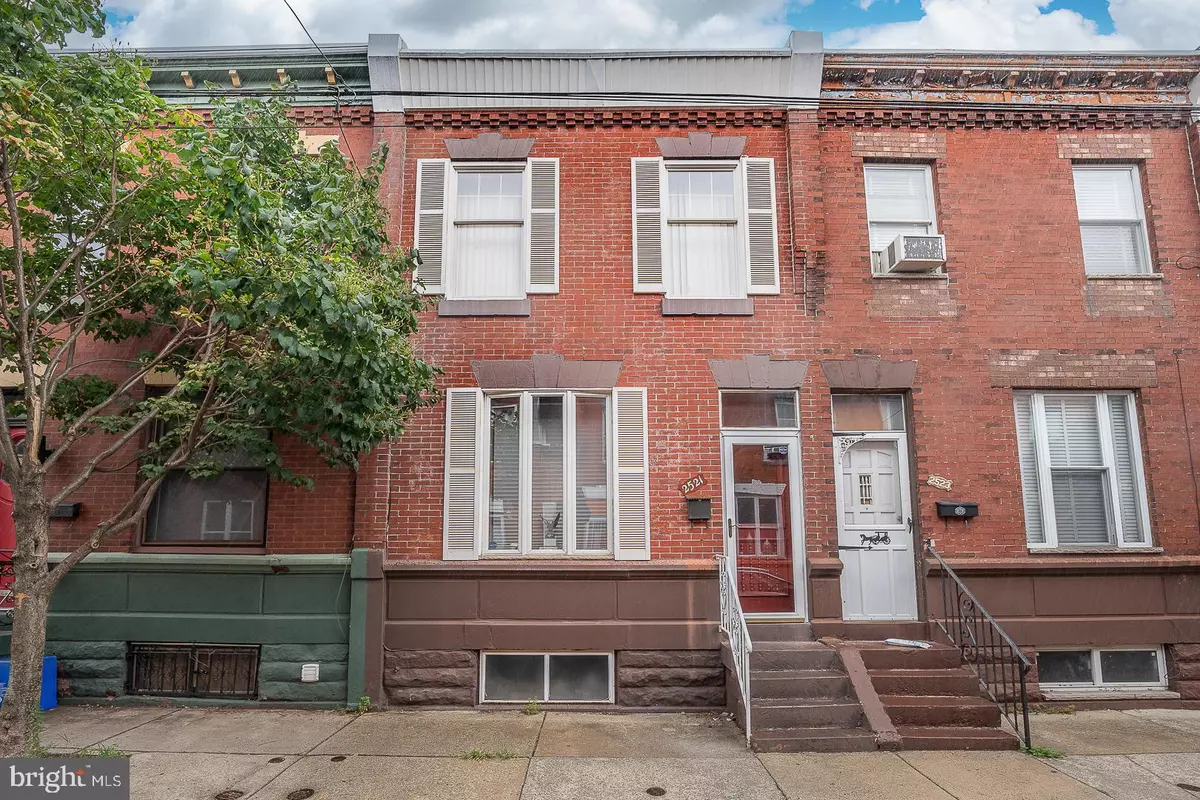$240,000
$259,999
7.7%For more information regarding the value of a property, please contact us for a free consultation.
2521 S .CARLISLE ST Philadelphia, PA 19145
3 Beds
1 Bath
720 SqFt
Key Details
Sold Price $240,000
Property Type Townhouse
Sub Type Interior Row/Townhouse
Listing Status Sold
Purchase Type For Sale
Square Footage 720 sqft
Price per Sqft $333
Subdivision Girard Estates
MLS Listing ID PAPH2265044
Sold Date 01/19/24
Style Straight Thru
Bedrooms 3
Full Baths 1
HOA Y/N N
Abv Grd Liv Area 720
Originating Board BRIGHT
Year Built 1920
Annual Tax Amount $1,751
Tax Year 2022
Lot Size 720 Sqft
Acres 0.02
Property Description
Home Sweet Home - this wonderful home has been well maintained by the same family for 60 years!!! Enter the vestibule with retro tile design - keeping the cold/heat out of the house. The living room/dining room combo has wall to wall carpet, and ceiling fan along with a coat closet. The wonderful eat in kitchen has been meticulously kept. Just off the kitchen is a cozy patio. The house comes with a South Philly classic finished basement for your entertainment needs. Upstairs you will find 3 bedrooms and a 3 piece hall bath. This home comes with Central Air and the LOCATION cannot be beat....just down the street from wonderful BYOBs (Scannicchio's, L'angolo Ristorante) close to the BSL, the Stadiums, Passyunk Ave. This house is such a wonderful classic South Philly home....this is an Estate "As-Is" sale
Location
State PA
County Philadelphia
Area 19145 (19145)
Zoning RSA5
Rooms
Basement Full
Main Level Bedrooms 3
Interior
Hot Water Natural Gas
Heating Forced Air
Cooling Central A/C
Heat Source Natural Gas
Exterior
Water Access N
Accessibility 2+ Access Exits
Garage N
Building
Story 2
Foundation Block
Sewer Public Sewer
Water Public
Architectural Style Straight Thru
Level or Stories 2
Additional Building Above Grade
New Construction N
Schools
School District The School District Of Philadelphia
Others
Pets Allowed Y
Senior Community No
Tax ID 261120600
Ownership Fee Simple
SqFt Source Estimated
Special Listing Condition Standard
Pets Allowed No Pet Restrictions
Read Less
Want to know what your home might be worth? Contact us for a FREE valuation!

Our team is ready to help you sell your home for the highest possible price ASAP

Bought with Brad Gellman • Coldwell Banker Realty





