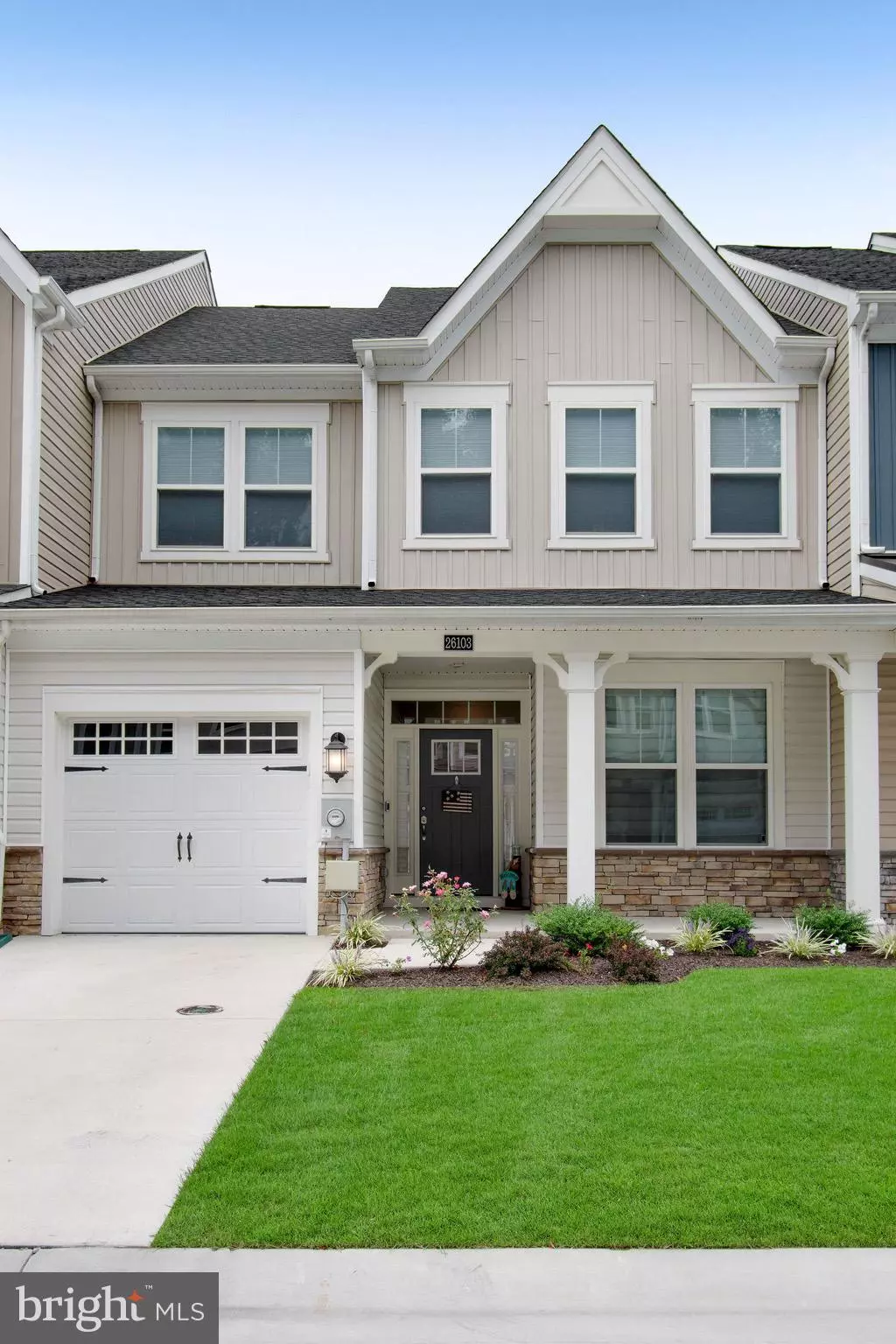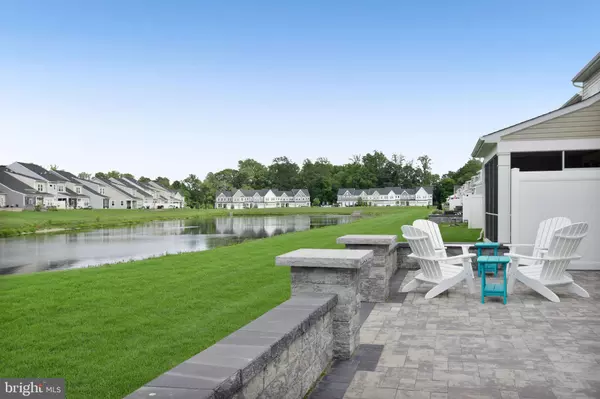$450,000
$475,000
5.3%For more information regarding the value of a property, please contact us for a free consultation.
26103 MILBY CIR Harbeson, DE 19951
4 Beds
4 Baths
2,400 SqFt
Key Details
Sold Price $450,000
Property Type Townhouse
Sub Type Interior Row/Townhouse
Listing Status Sold
Purchase Type For Sale
Square Footage 2,400 sqft
Price per Sqft $187
Subdivision Villas At Walden
MLS Listing ID DESU2049154
Sold Date 01/16/24
Style Coastal,Villa
Bedrooms 4
Full Baths 3
Half Baths 1
HOA Fees $158/mo
HOA Y/N Y
Abv Grd Liv Area 2,400
Originating Board BRIGHT
Year Built 2021
Annual Tax Amount $1,399
Tax Year 2023
Lot Dimensions 0.00 x 0.00
Property Description
Stunning villa, barely lived in, 4 bedrooms, two en-suites, breathtaking stone patio with views and backing to the pond. Main level owner suite with recessed ceilings, double vanity sink, frameless glass shower with two shower heads and all the high end finishes you can imagine. Lower level living space offers a grand kitchen island, all white cabinets with stainless steel appliances, double wall oven, built in microwave, customized hood above gas cook top with griddle, quartz counter tops and backsplash to compliment! Crown moulding throughout, family room with vaulted ceilings and sliding door to huge brick patio with views of the pond! Lots of recessed lights, upgraded light fixtures, top floor offers en-suite, totaling 3 bedrooms upstairs and two full baths as well as a small area for an office or entrainment. Just minutes to all Rehoboth attractions, access to all walden-one amenities and Burtons pond to launch your Kayak. Move into this newer home with all the upgrades and get the feeling of a new home.
Location
State DE
County Sussex
Area Indian River Hundred (31008)
Zoning MR
Rooms
Main Level Bedrooms 1
Interior
Interior Features Ceiling Fan(s), Combination Kitchen/Living, Crown Moldings, Entry Level Bedroom, Floor Plan - Open, Kitchen - Eat-In, Kitchen - Island, Stall Shower, Upgraded Countertops, Walk-in Closet(s), Window Treatments, Other
Hot Water 60+ Gallon Tank, Natural Gas
Heating Central
Cooling Central A/C, Ceiling Fan(s)
Flooring Luxury Vinyl Plank, Carpet, Ceramic Tile
Equipment Built-In Microwave, Cooktop, Dishwasher, Disposal, Exhaust Fan, Oven - Double, Range Hood, Refrigerator, Stainless Steel Appliances
Furnishings No
Fireplace N
Window Features Double Hung,ENERGY STAR Qualified,Insulated,Low-E,Screens
Appliance Built-In Microwave, Cooktop, Dishwasher, Disposal, Exhaust Fan, Oven - Double, Range Hood, Refrigerator, Stainless Steel Appliances
Heat Source Natural Gas
Laundry Main Floor, Hookup
Exterior
Exterior Feature Patio(s)
Parking Features Built In, Garage - Front Entry
Garage Spaces 2.0
Amenities Available Club House, Jog/Walk Path, Pool - Outdoor, Tennis Courts, Water/Lake Privileges
Water Access N
View Pond, Pasture
Roof Type Shingle
Accessibility Level Entry - Main
Porch Patio(s)
Attached Garage 1
Total Parking Spaces 2
Garage Y
Building
Lot Description Backs - Open Common Area
Story 2
Foundation Slab
Sewer Public Sewer
Water Public
Architectural Style Coastal, Villa
Level or Stories 2
Additional Building Above Grade, Below Grade
Structure Type Dry Wall,Vaulted Ceilings
New Construction Y
Schools
School District Cape Henlopen
Others
Pets Allowed Y
HOA Fee Include Common Area Maintenance,Pool(s)
Senior Community No
Tax ID 234-17.00-1222.00
Ownership Fee Simple
SqFt Source Assessor
Security Features Monitored,Smoke Detector
Acceptable Financing Conventional, FHA, VA
Horse Property N
Listing Terms Conventional, FHA, VA
Financing Conventional,FHA,VA
Special Listing Condition Standard
Pets Allowed No Pet Restrictions
Read Less
Want to know what your home might be worth? Contact us for a FREE valuation!

Our team is ready to help you sell your home for the highest possible price ASAP

Bought with John T Houk • Berkshire Hathaway HomeServices PenFed Realty - OP




