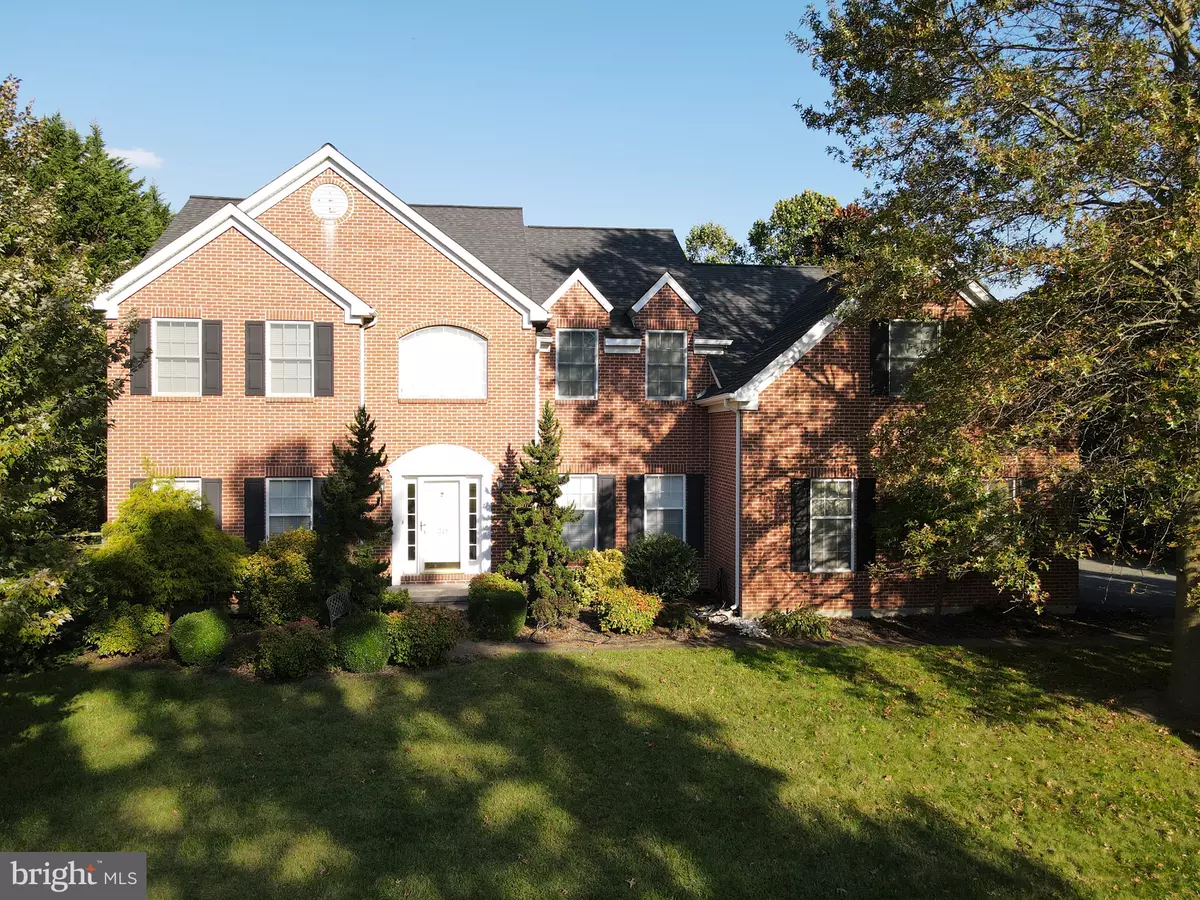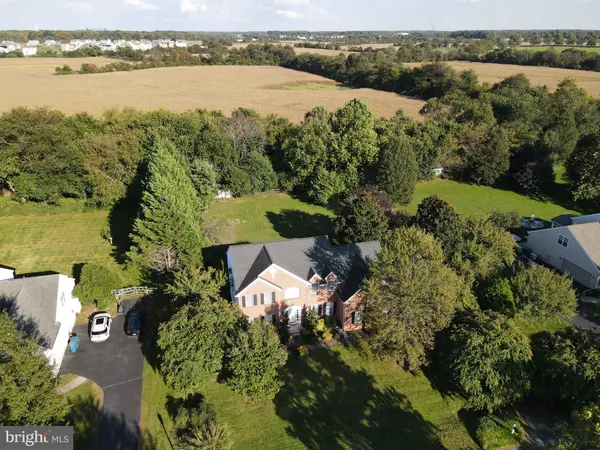$592,000
$585,000
1.2%For more information regarding the value of a property, please contact us for a free consultation.
30 MANASSAS DR Middletown, DE 19709
4 Beds
3 Baths
2,950 SqFt
Key Details
Sold Price $592,000
Property Type Single Family Home
Sub Type Detached
Listing Status Sold
Purchase Type For Sale
Square Footage 2,950 sqft
Price per Sqft $200
Subdivision Fairview Farm
MLS Listing ID DENC2050792
Sold Date 01/10/24
Style Colonial
Bedrooms 4
Full Baths 2
Half Baths 1
HOA Fees $29/ann
HOA Y/N Y
Abv Grd Liv Area 2,950
Originating Board BRIGHT
Year Built 1999
Annual Tax Amount $3,741
Tax Year 2023
Lot Size 0.760 Acres
Acres 0.76
Property Description
Sharp brick front 4 bedroom, 2 1/2 bath 2 story Bryson II model located on the sought after Appoquinimink School District on a private, fenced .76 acre lot just south of the Summit Bridge convenient to Chesapeake City and major routes yet tucked away in Fairview Farms! Grand 2 story hardwood entry flanked by dining and living rooms with 9' ceilings and lots of added molding. Spacious eat-in kitchen with 42" cabinets, tile backsplash, island, butcher block countertops, pantry, gas cooking and double sink. Sliders from the kitchen lead to composite deck overlooking the flat, private fenced lot with shed. Convenient first floor laundry room/mud room. First floor den/office currently used as a 5th bedroom. The family room features soaring vaulted ceilings, gas fireplace and back staircase with overlook. Owner's suite with vaulted ceiling, spacious sitting room, walk-in closet and private bath with double sinks and Jacuzzi tub. Updates include some windows, HVAC '17 and roof '16. Hurry to schedule your private tour today!
Location
State DE
County New Castle
Area South Of The Canal (30907)
Zoning NC21
Rooms
Other Rooms Living Room, Dining Room, Primary Bedroom, Sitting Room, Bedroom 2, Bedroom 3, Bedroom 4, Kitchen, Family Room, Den, Laundry
Basement Unfinished
Interior
Interior Features Carpet, Ceiling Fan(s), Chair Railings, Crown Moldings, Formal/Separate Dining Room, Kitchen - Eat-In, Kitchen - Island, Pantry, Primary Bath(s), Walk-in Closet(s), Wood Floors
Hot Water Natural Gas
Heating Forced Air
Cooling Central A/C
Flooring Carpet, Hardwood, Laminated
Fireplaces Number 1
Fireplaces Type Gas/Propane
Equipment Built-In Microwave, Dishwasher, Dryer, Oven/Range - Gas, Refrigerator, Washer, Water Heater
Fireplace Y
Appliance Built-In Microwave, Dishwasher, Dryer, Oven/Range - Gas, Refrigerator, Washer, Water Heater
Heat Source Natural Gas
Laundry Main Floor
Exterior
Exterior Feature Deck(s)
Parking Features Garage - Side Entry
Garage Spaces 6.0
Fence Rear
Amenities Available Common Grounds
Water Access N
Accessibility None
Porch Deck(s)
Attached Garage 2
Total Parking Spaces 6
Garage Y
Building
Story 2
Foundation Concrete Perimeter
Sewer On Site Septic
Water Public
Architectural Style Colonial
Level or Stories 2
Additional Building Above Grade, Below Grade
Structure Type 9'+ Ceilings,Vaulted Ceilings
New Construction N
Schools
Middle Schools Everett Meredith
High Schools Appoquinimink
School District Appoquinimink
Others
HOA Fee Include Common Area Maintenance
Senior Community No
Tax ID 11-057.00-053
Ownership Fee Simple
SqFt Source Estimated
Special Listing Condition Standard
Read Less
Want to know what your home might be worth? Contact us for a FREE valuation!

Our team is ready to help you sell your home for the highest possible price ASAP

Bought with Vicki Feeney • Patterson-Schwartz-Middletown




