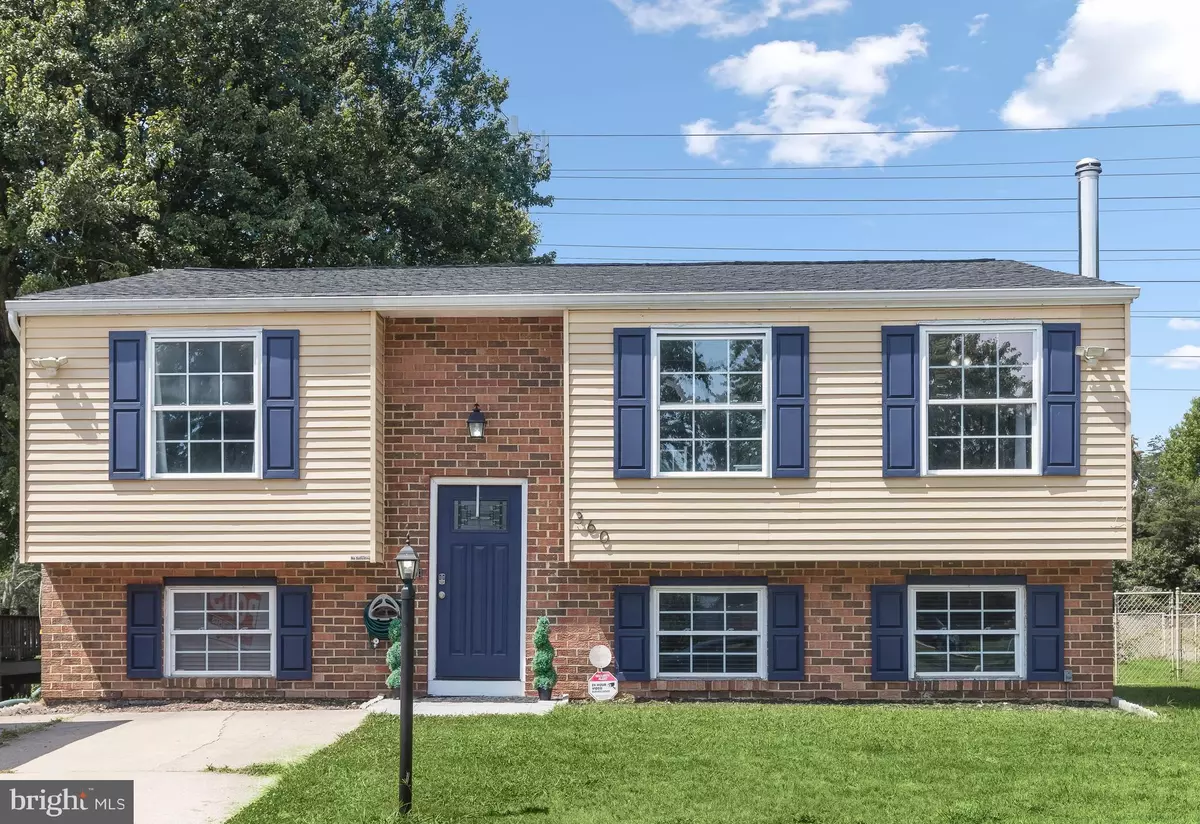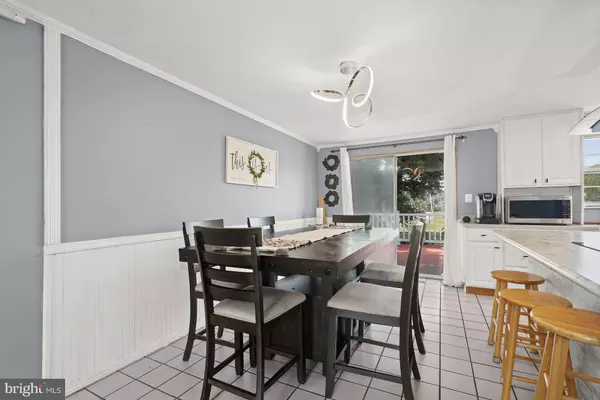$385,000
$393,500
2.2%For more information regarding the value of a property, please contact us for a free consultation.
360 CORK RD Glen Burnie, MD 21060
5 Beds
2 Baths
1,745 SqFt
Key Details
Sold Price $385,000
Property Type Single Family Home
Sub Type Detached
Listing Status Sold
Purchase Type For Sale
Square Footage 1,745 sqft
Price per Sqft $220
Subdivision Shannon Square
MLS Listing ID MDAA2067342
Sold Date 01/08/24
Style Split Foyer
Bedrooms 5
Full Baths 2
HOA Y/N N
Abv Grd Liv Area 996
Originating Board BRIGHT
Year Built 1978
Annual Tax Amount $3,263
Tax Year 2022
Lot Size 8,309 Sqft
Acres 0.19
Property Description
Possibilities are endless in this rarely available split-level colonial in the Shannon Square community of Glen Burnie! An opportunity to be the envy of the neighborhood awaits with an in-ground pool and secure storage or possible workshop ideal for entertaining family and friends. Arrive on the main level and experience an open floor plan with luxury vinyl flooring, beadboard wainscoting, and a chair railing. Let the kitchen inspire your inner chef with a sizable center island with a breakfast bar, ample storage, a decorative backsplash, 42” cabinetry, and access to the rear deck for morning coffee, tea, or evening cocktails. Three spacious bedrooms and a hall bath complete the primary-level sleeping quarters. The fully finished lower level offers a plethora of opportunities with a family room with a wood-burning stove that guides you into the four-season sun room ideal for a fitness area or office with views of the fenced yard. Two additional bedrooms, a laundry room, a full bath, and a two-car driveway conclude this must-see property! Major commuter routes include MD-2, I-97, and I-695. Property is being sold "As is" but Home Warranty included.
Location
State MD
County Anne Arundel
Zoning R5
Direction Northeast
Rooms
Other Rooms Living Room, Dining Room, Bedroom 2, Bedroom 3, Bedroom 4, Bedroom 5, Kitchen, Family Room, Bedroom 1, Sun/Florida Room
Basement Daylight, Full, Heated, Improved, Rear Entrance, Sump Pump, Connecting Stairway, Fully Finished, Interior Access, Outside Entrance, Side Entrance, Walkout Level
Main Level Bedrooms 3
Interior
Interior Features Chair Railings, Carpet, Ceiling Fan(s), Combination Dining/Living, Combination Kitchen/Dining, Combination Kitchen/Living, Crown Moldings, Floor Plan - Open, Kitchen - Eat-In, Kitchen - Table Space, Stall Shower, Tub Shower
Hot Water Natural Gas
Heating Heat Pump(s)
Cooling Central A/C, Ceiling Fan(s)
Flooring Ceramic Tile, Carpet, Luxury Vinyl Plank
Fireplaces Number 1
Fireplaces Type Flue for Stove, Free Standing, Wood
Equipment Cooktop, Dishwasher, Dryer, Freezer, Icemaker, Refrigerator, Stainless Steel Appliances, Washer, Water Dispenser, Water Heater
Fireplace Y
Window Features Double Pane,Double Hung,Vinyl Clad
Appliance Cooktop, Dishwasher, Dryer, Freezer, Icemaker, Refrigerator, Stainless Steel Appliances, Washer, Water Dispenser, Water Heater
Heat Source Electric
Laundry Has Laundry, Hookup, Lower Floor, Dryer In Unit, Washer In Unit
Exterior
Exterior Feature Deck(s)
Garage Spaces 2.0
Fence Chain Link, Fully
Pool In Ground
Water Access N
View Garden/Lawn
Roof Type Shingle
Accessibility None
Porch Deck(s)
Total Parking Spaces 2
Garage N
Building
Lot Description Front Yard, Landscaping, Rear Yard, SideYard(s)
Story 2
Foundation Other
Sewer Public Sewer
Water Public
Architectural Style Split Foyer
Level or Stories 2
Additional Building Above Grade, Below Grade
Structure Type Dry Wall
New Construction N
Schools
Elementary Schools Marley
Middle Schools Marley
High Schools Glen Burnie
School District Anne Arundel County Public Schools
Others
Senior Community No
Tax ID 020374490007081
Ownership Fee Simple
SqFt Source Assessor
Security Features Main Entrance Lock,Smoke Detector
Special Listing Condition Standard
Read Less
Want to know what your home might be worth? Contact us for a FREE valuation!

Our team is ready to help you sell your home for the highest possible price ASAP

Bought with Scott Roof • EXP Realty, LLC





