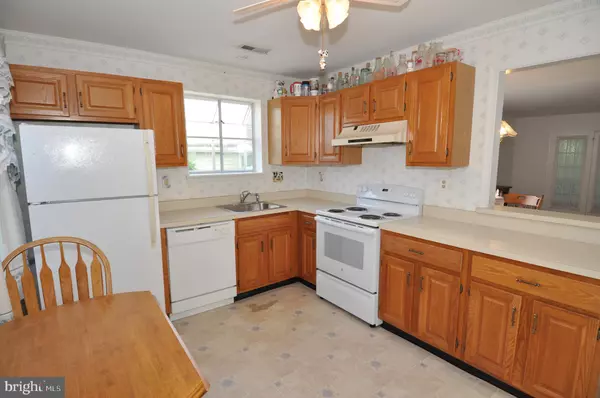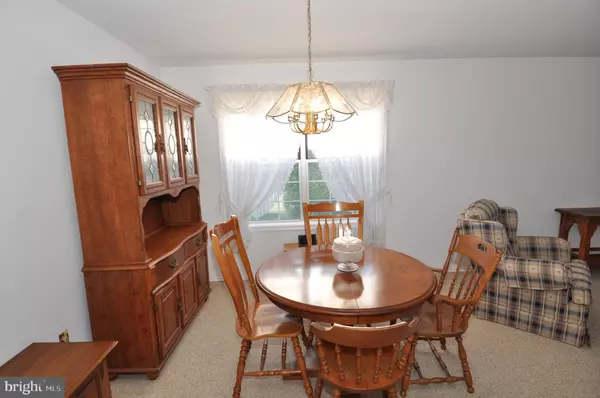$250,000
$250,000
For more information regarding the value of a property, please contact us for a free consultation.
306 WAGON WHEEL CIR Columbus, NJ 08022
2 Beds
2 Baths
1,192 SqFt
Key Details
Sold Price $250,000
Property Type Single Family Home
Sub Type Detached
Listing Status Sold
Purchase Type For Sale
Square Footage 1,192 sqft
Price per Sqft $209
Subdivision Homestead
MLS Listing ID NJBL2055654
Sold Date 01/02/24
Style Ranch/Rambler
Bedrooms 2
Full Baths 2
HOA Fees $230/mo
HOA Y/N Y
Abv Grd Liv Area 1,192
Originating Board BRIGHT
Year Built 1988
Annual Tax Amount $4,175
Tax Year 2022
Lot Size 5,000 Sqft
Acres 0.11
Lot Dimensions 0.00 x 0.00
Property Description
Introducing a fantastic opportunity in Homestead, located within the serene and vibrant Mansfield Township—a 2 bedroom, 2 bath home in a 55+ community. This charming property is eagerly awaiting a new owner to infuse it with their unique vision and style, making it a place to call home.
As you step inside this residence, you'll immediately notice the potential it holds. The living and dining areas are filled with natural light, providing a warm and inviting ambiance. Imagine the gatherings and conversations that could take place here!
With a little modernization and a personal touch, the kitchen can become a hub for creating delicious meals and cherished memories. The two generous bedrooms offer comfortable living spaces, with ample closet storage and easy access to the bathrooms. The master bedroom boasts an ensuite bath home.
The Homestead community itself is a well maintained and amenity rich environment, offering a clubhouse, swimming pool, and organized activities for residents.
Don't miss out on this wonderful opportunity to create the home of your dreams. Make this 2 bedroom, 2 bathroom property in Homestead your own, and start the next exciting chapter of your life in the welcoming Mansfield Township community.
Location
State NJ
County Burlington
Area Mansfield Twp (20318)
Zoning R-5
Rooms
Other Rooms Living Room, Dining Room, Primary Bedroom, Kitchen, Bedroom 1, Other
Main Level Bedrooms 2
Interior
Interior Features Primary Bath(s), Kitchen - Eat-In
Hot Water Natural Gas
Heating Forced Air
Cooling Central A/C
Flooring Ceramic Tile, Carpet, Vinyl
Equipment Built-In Range, Dishwasher, Refrigerator, Washer, Dryer
Fireplace N
Appliance Built-In Range, Dishwasher, Refrigerator, Washer, Dryer
Heat Source Natural Gas
Laundry Main Floor
Exterior
Parking Features Garage - Front Entry
Garage Spaces 3.0
Amenities Available Swimming Pool, Tennis Courts, Club House
Water Access N
Roof Type Shingle
Accessibility None
Attached Garage 1
Total Parking Spaces 3
Garage Y
Building
Lot Description Level, Open
Story 1
Foundation Concrete Perimeter
Sewer Public Sewer
Water Public
Architectural Style Ranch/Rambler
Level or Stories 1
Additional Building Above Grade, Below Grade
New Construction N
Schools
Elementary Schools John Hydock E.S.
Middle Schools Northern Burl. Co. Reg. Jr. M.S.
High Schools Northern Burl. Co. Reg. Sr. H.S.
School District Northern Burlington Count Schools
Others
Pets Allowed N
HOA Fee Include Pool(s),Common Area Maintenance,Lawn Maintenance,Snow Removal,Trash,Health Club,Bus Service,Alarm System
Senior Community Yes
Age Restriction 55
Tax ID 18-00042 08-00063
Ownership Fee Simple
SqFt Source Assessor
Acceptable Financing Cash, Conventional
Listing Terms Cash, Conventional
Financing Cash,Conventional
Special Listing Condition Standard
Read Less
Want to know what your home might be worth? Contact us for a FREE valuation!

Our team is ready to help you sell your home for the highest possible price ASAP

Bought with Daren M Sautter • Long & Foster Real Estate, Inc.





