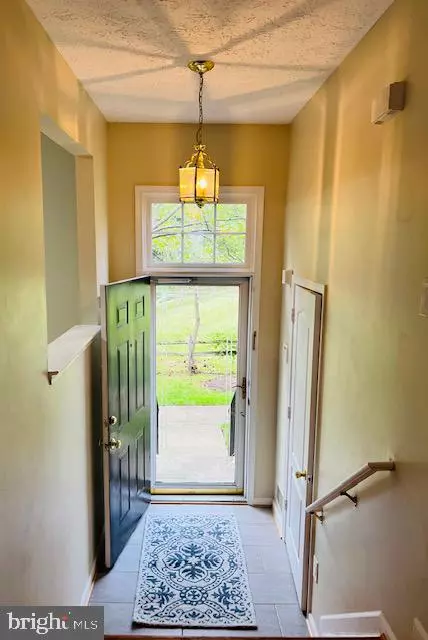$440,000
$435,000
1.1%For more information regarding the value of a property, please contact us for a free consultation.
5106 TIDLER CT Glenn Dale, MD 20769
3 Beds
4 Baths
1,584 SqFt
Key Details
Sold Price $440,000
Property Type Townhouse
Sub Type Interior Row/Townhouse
Listing Status Sold
Purchase Type For Sale
Square Footage 1,584 sqft
Price per Sqft $277
Subdivision Sinclair Woods
MLS Listing ID MDPG2093668
Sold Date 01/02/24
Style Traditional
Bedrooms 3
Full Baths 3
Half Baths 1
HOA Fees $125/mo
HOA Y/N Y
Abv Grd Liv Area 1,584
Originating Board BRIGHT
Year Built 2000
Annual Tax Amount $4,945
Tax Year 2023
Lot Size 1,804 Sqft
Acres 0.04
Property Description
Price Improvement! Nestled within the charming community of Sinclair Woods, this spacious and beautifully updated interior townhome is a true gem. Boasting a combination of modern comfort and classic elegance, this residence offers the perfect blend of contemporary features and traditional charm. The main level features an open-concept design that connects the living and dining areas, creating a perfect space for entertaining or relaxation. Hardwood flooring runs throughout this level, enhancing the overall sense of sophistication. The fully renovated owner's bath is a true retreat within the home. It showcases a Roman tub that invites you to unwind and pamper yourself. This townhome in Sinclair Woods combines the convenience of modern amenities with the character of a traditional interior townhome. With its spacious rooms, beautifully updated bathrooms, and outdoor deck, it offers a comfortable and stylish living environment that is perfect for those looking for a place to call home. Don't miss the opportunity to make this meticulously maintained and thoughtfully upgraded residence your own.
Location
State MD
County Prince Georges
Zoning RSFA
Rooms
Other Rooms Living Room, Dining Room, Primary Bedroom, Bedroom 2, Bedroom 3, Kitchen, Game Room
Basement Full
Interior
Hot Water Natural Gas
Heating Forced Air
Cooling Central A/C
Fireplace N
Heat Source Natural Gas
Exterior
Garage Spaces 2.0
Water Access N
Accessibility None
Total Parking Spaces 2
Garage N
Building
Story 2
Foundation Concrete Perimeter
Sewer Public Sewer
Water Public
Architectural Style Traditional
Level or Stories 2
Additional Building Above Grade, Below Grade
New Construction N
Schools
School District Prince George'S County Public Schools
Others
Pets Allowed Y
Senior Community No
Tax ID 17143228673
Ownership Fee Simple
SqFt Source Assessor
Acceptable Financing Cash, FHA, Conventional, VA
Listing Terms Cash, FHA, Conventional, VA
Financing Cash,FHA,Conventional,VA
Special Listing Condition Standard
Pets Allowed No Pet Restrictions
Read Less
Want to know what your home might be worth? Contact us for a FREE valuation!

Our team is ready to help you sell your home for the highest possible price ASAP

Bought with JULIUS TIKUM • ERA Realty Group




