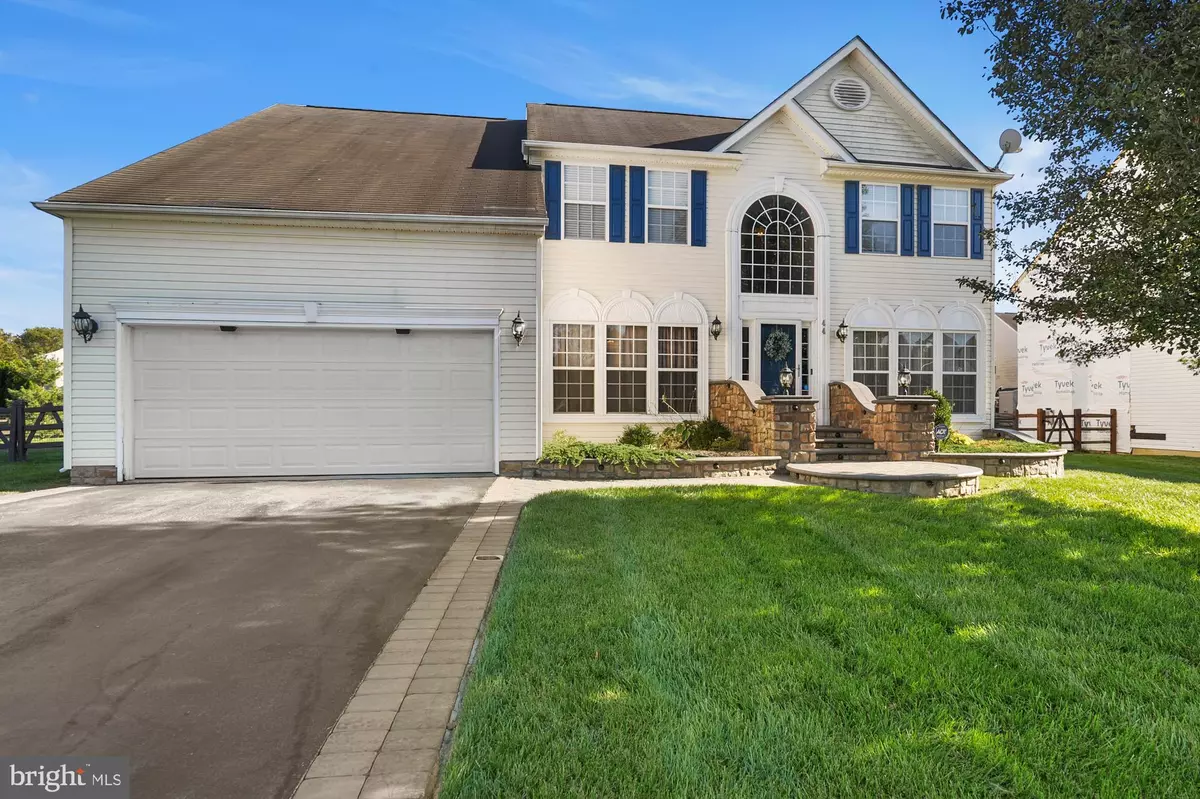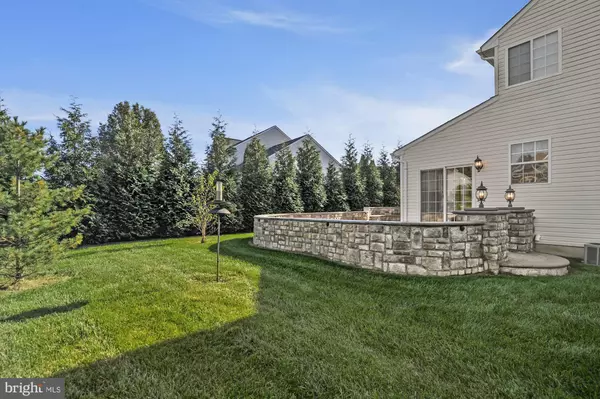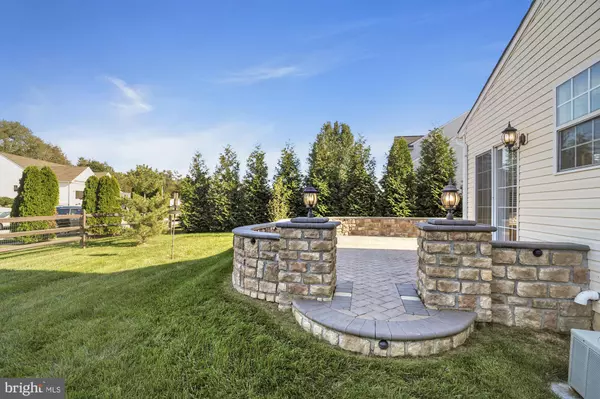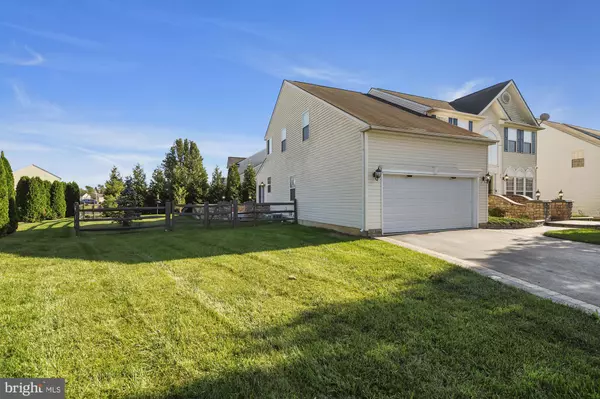$499,900
$499,900
For more information regarding the value of a property, please contact us for a free consultation.
44 ANNIE GILLIS LN Smyrna, DE 19977
4 Beds
4 Baths
4,447 SqFt
Key Details
Sold Price $499,900
Property Type Single Family Home
Sub Type Detached
Listing Status Sold
Purchase Type For Sale
Square Footage 4,447 sqft
Price per Sqft $112
Subdivision Towne And Country
MLS Listing ID DEKT2023306
Sold Date 11/30/23
Style Contemporary
Bedrooms 4
Full Baths 3
Half Baths 1
HOA Fees $19/ann
HOA Y/N Y
Abv Grd Liv Area 3,094
Originating Board BRIGHT
Year Built 2004
Annual Tax Amount $2,689
Tax Year 2023
Lot Size 0.285 Acres
Acres 0.28
Lot Dimensions 93.76 x 111.93
Property Description
BACK ON THE MARKET due to buyer financing & no fault of the seller. This is your only chance to snag this magnificent property and make it your own! Welcome to this exquisite 4 bedroom, 3.5 bath home that uniquely combines modern living and elegant design. Custom windows encase this home for all the natural light and design you could ask for. The heart of the home is in the fully equipped spacious chef's kitchen including a practical island and full breakfast bar (with space for everybody) over looking the sunny and bright morning room. Don't forget the eat-in-kitchen and lovely rich cabinetry paired with handy custom roll out drawers. The kitchen overlooks the grand double story main living area complete with a cozy gas fireplace for the upcoming cooler nights. In addition, you'll find a convenient office, formal dining room and sitting room off the main double story entrance. A dual staircase leads you upstairs to the large master bedroom showcasing a vaulted ceiling and walk-in closet. A stylish catwalk connects the master bedroom to the remaining 3 bedrooms and full bath. Not done yet. Head to the fully finished basement for an ADDITIONAL 1300 sq ft of living space boasting a large living area, brand new detailed custom 2-piece bar and a private walk out. There is also an over-sized additional room to use for guests, a new hobby or whatever you've been craving that additional space for. The exterior may be the best part of all featuring a fully fenced yard lined with mature privacy trees for your enjoyment of the hand selected paver hardscaping wrap-around patio with built in retainer wall with tons of seating space for sharing the outdoor DE living. This opportunity is as rare as this home, don't miss it! Conveniently located minutes from shopping/dining, Rt 13 and Rt 1. It's all you want and more. Home being sold as-is and seller is including a year home warranty for buyer peace of mind!
Location
State DE
County Kent
Area Smyrna (30801)
Zoning R2
Rooms
Other Rooms Living Room, Dining Room, Primary Bedroom, Sitting Room, Bedroom 2, Bedroom 3, Bedroom 4, Kitchen, Breakfast Room, Other, Office
Basement Full, Fully Finished
Interior
Hot Water Electric
Heating Forced Air
Cooling Central A/C
Flooring Ceramic Tile, Carpet, Hardwood
Fireplaces Number 1
Fireplaces Type Gas/Propane
Equipment Dishwasher, Disposal, Microwave, Oven/Range - Electric, Stainless Steel Appliances
Fireplace Y
Appliance Dishwasher, Disposal, Microwave, Oven/Range - Electric, Stainless Steel Appliances
Heat Source Natural Gas
Laundry Main Floor
Exterior
Exterior Feature Patio(s), Wrap Around
Parking Features Garage - Front Entry
Garage Spaces 4.0
Fence Fully, Rear, Split Rail, Wood
Water Access N
Roof Type Architectural Shingle
Accessibility None
Porch Patio(s), Wrap Around
Attached Garage 2
Total Parking Spaces 4
Garage Y
Building
Lot Description Corner, Front Yard, Landscaping, Rear Yard
Story 2
Foundation Concrete Perimeter
Sewer Public Sewer
Water Public
Architectural Style Contemporary
Level or Stories 2
Additional Building Above Grade, Below Grade
New Construction N
Schools
School District Smyrna
Others
Senior Community No
Tax ID DC-17-01807-01-7500-000
Ownership Fee Simple
SqFt Source Assessor
Security Features Exterior Cameras,Security System
Acceptable Financing FHA, VA, Conventional, Cash
Listing Terms FHA, VA, Conventional, Cash
Financing FHA,VA,Conventional,Cash
Special Listing Condition Standard
Read Less
Want to know what your home might be worth? Contact us for a FREE valuation!

Our team is ready to help you sell your home for the highest possible price ASAP

Bought with Maesa D Nelson Jr. • House of Real Estate




