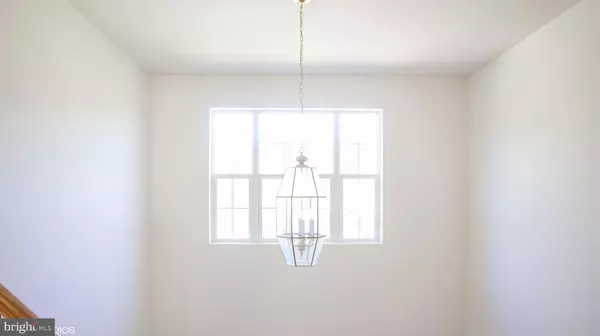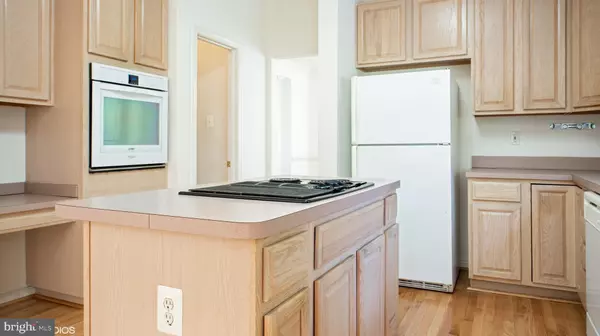$635,000
$635,000
For more information regarding the value of a property, please contact us for a free consultation.
10009 MARTIN AVE Glenn Dale, MD 20769
4 Beds
3 Baths
4,460 SqFt
Key Details
Sold Price $635,000
Property Type Single Family Home
Sub Type Detached
Listing Status Sold
Purchase Type For Sale
Square Footage 4,460 sqft
Price per Sqft $142
Subdivision Glenn Dale Heights-Resub
MLS Listing ID MDPG2089022
Sold Date 12/28/23
Style Colonial
Bedrooms 4
Full Baths 2
Half Baths 1
HOA Y/N N
Abv Grd Liv Area 2,900
Originating Board BRIGHT
Year Built 2003
Annual Tax Amount $7,576
Tax Year 2022
Lot Size 10,000 Sqft
Acres 0.23
Property Description
Price Improvement Alert! Your Dream Home Awaits at $635,000! This incredible opportunity demands your attention. Seize the opportunity to make this your future haven and potential dream home! This spacious colonial home in Glenn Dale, Maryland, is located in a serene neighborhood, and blends classic charm, modern comforts, and limitless potential, offering a canvas for your ideal home.
This residence offers 2,900 square feet of thoughtfully designed living space, four bedrooms, two and a half baths, and an unfinished 1,500 square feet basement. The entrance foyer welcomes you with hardwood floors that flow through the spacious kitchen, the main-level family room, where a cozy fireplace creates a warm and inviting space, and through the primary suite, adding a touch of timeless elegance.
A study or office awaits you behind double doors for those seeking privacy and a dedicated workspace for remote work, creative endeavors, or quiet reading. Elegant columns gracefully separate the spacious living and dining rooms. The expansive dining room, with ample space, crown molding, and a chair railing, is perfect for hosting gatherings. The family room becomes a cozy haven for creating lasting memories. Adjacent to this space lies a well-designed eat-in kitchen and double-door exits to the large deck for dining, entertaining guests, or simply unwinding.
Upstairs are four generously sized bedrooms. The primary bedroom is a true sanctuary with a double-door entry featuring hardwood floors and a walk-in closet. Its en-suite bathroom offers a relaxing soaking tub, updated shower, double sinks, and spacious vanities. The other three bedrooms share a spacious full bathroom with dual sinks, ensuring comfort for all.
A large unfinished basement invites endless creativity. Whether you envision a home theater, gym, game room, or additional living space, this generous area is poised to become the entertainment hub of your dreams.
There are no HOA fees. A carpet allowance may be possible. Act fast and snag this home at its new price. Opportunities like these are rare; don't miss out. The home is conveniently close to shopping, dining, and entertainment, offering easy access to highways and public transportation. Seller Prefers Classic Settlement Title Company.
Location
State MD
County Prince Georges
Zoning RR
Rooms
Other Rooms Bathroom 2
Basement Outside Entrance, Walkout Stairs, Unfinished, Connecting Stairway
Interior
Interior Features Attic, Ceiling Fan(s), Carpet, Chair Railings, Combination Dining/Living, Crown Moldings, Combination Kitchen/Dining, Family Room Off Kitchen, Kitchen - Eat-In, Kitchen - Island, Kitchen - Gourmet, Pantry, Walk-in Closet(s), Other, Tub Shower
Hot Water Other, Electric
Heating Central, Heat Pump(s)
Cooling Central A/C
Flooring Carpet, Hardwood, Wood, Solid Hardwood, Tile/Brick
Fireplaces Number 1
Fireplaces Type Gas/Propane
Equipment Dishwasher, Cooktop, Disposal, Dryer, Exhaust Fan, Indoor Grill, Microwave, Oven - Wall, Refrigerator, Washer
Fireplace Y
Window Features Double Hung
Appliance Dishwasher, Cooktop, Disposal, Dryer, Exhaust Fan, Indoor Grill, Microwave, Oven - Wall, Refrigerator, Washer
Heat Source Electric
Laundry Washer In Unit, Dryer In Unit, Main Floor
Exterior
Parking Features Garage Door Opener, Garage - Side Entry
Garage Spaces 2.0
Utilities Available Electric Available, Sewer Available, Water Available
Water Access N
Roof Type Shingle,Composite
Accessibility None
Attached Garage 2
Total Parking Spaces 2
Garage Y
Building
Story 3
Foundation Slab
Sewer Public Sewer
Water Public
Architectural Style Colonial
Level or Stories 3
Additional Building Above Grade, Below Grade
Structure Type 2 Story Ceilings
New Construction N
Schools
School District Prince George'S County Public Schools
Others
Pets Allowed Y
Senior Community No
Tax ID 17143426467
Ownership Fee Simple
SqFt Source Assessor
Acceptable Financing Conventional, FHA, Cash, VA
Listing Terms Conventional, FHA, Cash, VA
Financing Conventional,FHA,Cash,VA
Special Listing Condition Standard
Pets Allowed No Pet Restrictions
Read Less
Want to know what your home might be worth? Contact us for a FREE valuation!

Our team is ready to help you sell your home for the highest possible price ASAP

Bought with Eduardo Espichan • Samson Properties




