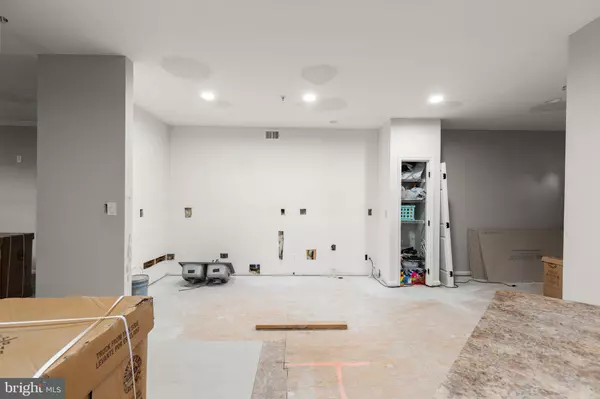$241,000
$245,000
1.6%For more information regarding the value of a property, please contact us for a free consultation.
1742 WALTMAN RD Edgewood, MD 21040
3 Beds
4 Baths
1,590 SqFt
Key Details
Sold Price $241,000
Property Type Townhouse
Sub Type End of Row/Townhouse
Listing Status Sold
Purchase Type For Sale
Square Footage 1,590 sqft
Price per Sqft $151
Subdivision Ashby Place Ii
MLS Listing ID MDHR2027300
Sold Date 12/28/23
Style Colonial
Bedrooms 3
Full Baths 2
Half Baths 2
HOA Fees $73/mo
HOA Y/N Y
Abv Grd Liv Area 1,590
Originating Board BRIGHT
Year Built 2005
Annual Tax Amount $2,227
Tax Year 2023
Lot Size 3,200 Sqft
Acres 0.07
Property Description
This is an excellent opportunity to buy a beautiful end-of-group townhome well below market value. This is a spacious three-bedroom, two-full, and two-half-bathroom home with a bump out. Remodeling was started and needs to be finished. The new fixtures and flooring in the home are included in the sale and can be used to complete the project. Kitchen cabinets, vanities, and luxury vinyl plank flooring are included. The house is ready to be finished how you want and is perfect for someone wanting to earn sweat equity. Being sold As-IS. Great location, close to Edgewater Park, Flying Point Park, Otter Point Yacht Club, Exton Golf Course, and Edgewood MARC station. Great shopping, dining, entertainment, and major commuter routes such as Rt 40 and I-95 are right around the corner! Take a tour of this great home today!
Location
State MD
County Harford
Zoning R4COS
Rooms
Basement Partially Finished, Connecting Stairway
Interior
Interior Features Recessed Lighting, Carpet, Soaking Tub, Stall Shower
Hot Water Electric
Heating Forced Air
Cooling Central A/C
Flooring Luxury Vinyl Plank, Carpet
Fireplaces Number 1
Fireplaces Type Gas/Propane, Mantel(s)
Fireplace Y
Heat Source Natural Gas
Exterior
Parking On Site 2
Water Access N
Accessibility None
Garage N
Building
Story 3
Foundation Permanent
Sewer Public Sewer
Water Public
Architectural Style Colonial
Level or Stories 3
Additional Building Above Grade, Below Grade
New Construction N
Schools
School District Harford County Public Schools
Others
Senior Community No
Tax ID 1301354973
Ownership Fee Simple
SqFt Source Assessor
Acceptable Financing Cash, Conventional, FHA 203(k), Private
Listing Terms Cash, Conventional, FHA 203(k), Private
Financing Cash,Conventional,FHA 203(k),Private
Special Listing Condition Standard
Read Less
Want to know what your home might be worth? Contact us for a FREE valuation!

Our team is ready to help you sell your home for the highest possible price ASAP

Bought with Mickenzie Shay Hyson • Berkshire Hathaway HomeServices PenFed Realty




