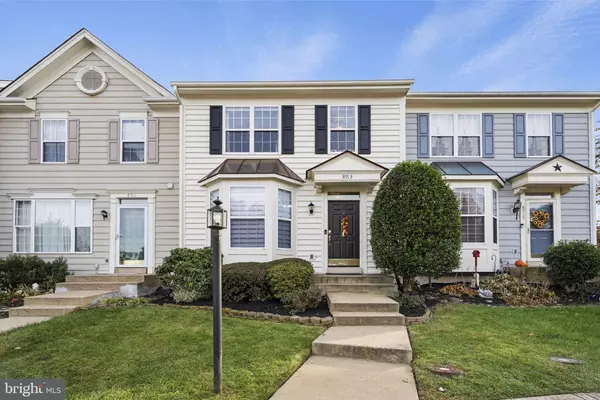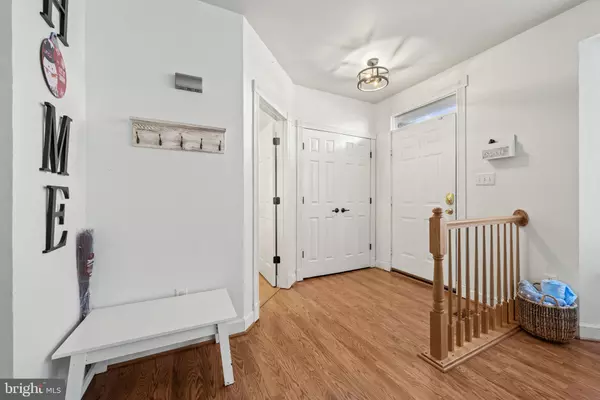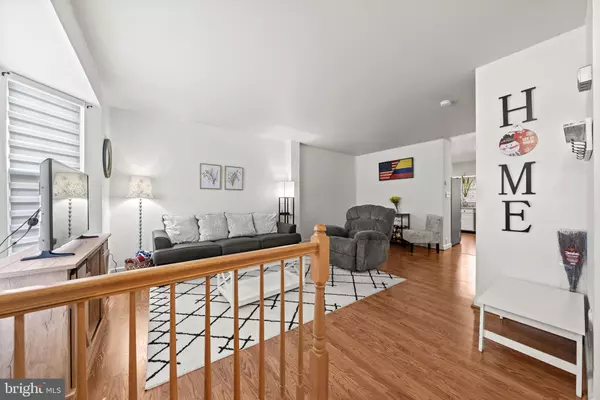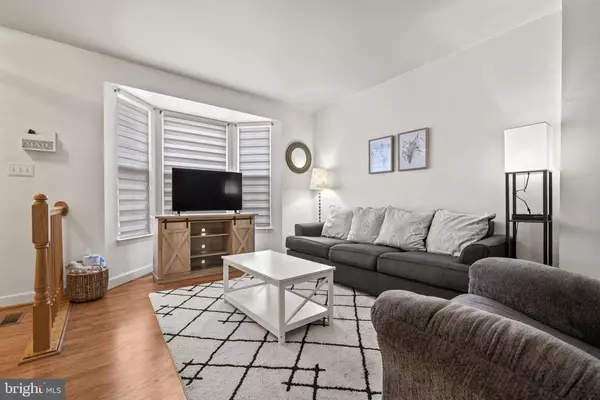$490,500
$489,950
0.1%For more information regarding the value of a property, please contact us for a free consultation.
8913 MOAT CROSSING PL Bristow, VA 20136
3 Beds
3 Baths
2,167 SqFt
Key Details
Sold Price $490,500
Property Type Townhouse
Sub Type Interior Row/Townhouse
Listing Status Sold
Purchase Type For Sale
Square Footage 2,167 sqft
Price per Sqft $226
Subdivision Kingsbrooke
MLS Listing ID VAPW2061556
Sold Date 12/27/23
Style Colonial
Bedrooms 3
Full Baths 2
Half Baths 1
HOA Fees $74/qua
HOA Y/N Y
Abv Grd Liv Area 1,676
Originating Board BRIGHT
Year Built 1996
Annual Tax Amount $4,558
Tax Year 2023
Lot Size 1,742 Sqft
Acres 0.04
Property Description
>> Price Improved!!
As you walk in the door you will appreciate the wonderful natural light and sight-lines from the open floorplan. This Keswick model townhome features unique bump-outs that make for an awesome family room off the kitchen and a wonderful sitting room in the Primary Suite upstairs. The Primary suite features vaulted ceilings, large walk-in closet and well sized bath with a soaking tub, shower and a dual vanity. 2nd and 3rd bedrooms are well sized and have lots of great natural light. Lower level features a well sized rec-room with recessed lighting, large utility/laundry with rough-in for bathroom and sliding glass doors that lead out to the paver patio out back. Main level deck out back has peaceful wooded views and will be the perfect place to relax, BBQ and entertain.
Your new home will provide you with wonderful trails and streams perfect for enjoying natures and staying in touch with the great outdoors. leisurely strolls and connecting with the great outdoors. Kingsbrooke also access to a fun community pool, tennis courts and playground. Great location with easy access to local attractions like Jiffy Lube Live, shops and restaurants plus quick commutes to the DMV. Price, Condition & Location: This place has it all. Come see it before it's gone! >> Open House Sunday 1-3pm!! <<
Location
State VA
County Prince William
Zoning R6
Direction North
Rooms
Other Rooms Living Room, Primary Bedroom, Sitting Room, Bedroom 2, Bedroom 3, Kitchen, Game Room, Sun/Florida Room
Basement Interior Access, Outside Entrance, Walkout Level, Windows
Interior
Interior Features Kitchen - Table Space, Breakfast Area, Kitchen - Eat-In, Primary Bath(s), Window Treatments, Wood Floors, Recessed Lighting, Floor Plan - Open
Hot Water Natural Gas
Heating Forced Air
Cooling Ceiling Fan(s), Central A/C
Flooring Carpet, Wood
Equipment Dishwasher, Disposal, Dryer, Exhaust Fan, Icemaker, Microwave, Refrigerator, Stove, Washer
Furnishings No
Fireplace N
Window Features Screens
Appliance Dishwasher, Disposal, Dryer, Exhaust Fan, Icemaker, Microwave, Refrigerator, Stove, Washer
Heat Source Natural Gas
Laundry Basement
Exterior
Exterior Feature Deck(s), Patio(s)
Parking On Site 1
Fence Rear
Amenities Available Community Center, Party Room, Pool - Outdoor, Tennis Courts, Tot Lots/Playground
Water Access N
Roof Type Asphalt
Accessibility None
Porch Deck(s), Patio(s)
Road Frontage City/County
Garage N
Building
Story 3
Foundation Concrete Perimeter
Sewer Public Sewer
Water Public
Architectural Style Colonial
Level or Stories 3
Additional Building Above Grade, Below Grade
New Construction N
Schools
High Schools Patriot
School District Prince William County Public Schools
Others
HOA Fee Include Management,Insurance,Parking Fee,Pool(s),Reserve Funds,Road Maintenance,Snow Removal
Senior Community No
Tax ID 7496-12-8427
Ownership Fee Simple
SqFt Source Estimated
Security Features Smoke Detector,Security System
Acceptable Financing Cash, Conventional, FHA, FNMA, VA
Listing Terms Cash, Conventional, FHA, FNMA, VA
Financing Cash,Conventional,FHA,FNMA,VA
Special Listing Condition Standard
Read Less
Want to know what your home might be worth? Contact us for a FREE valuation!

Our team is ready to help you sell your home for the highest possible price ASAP

Bought with Mary Machaiel • KW Metro Center




