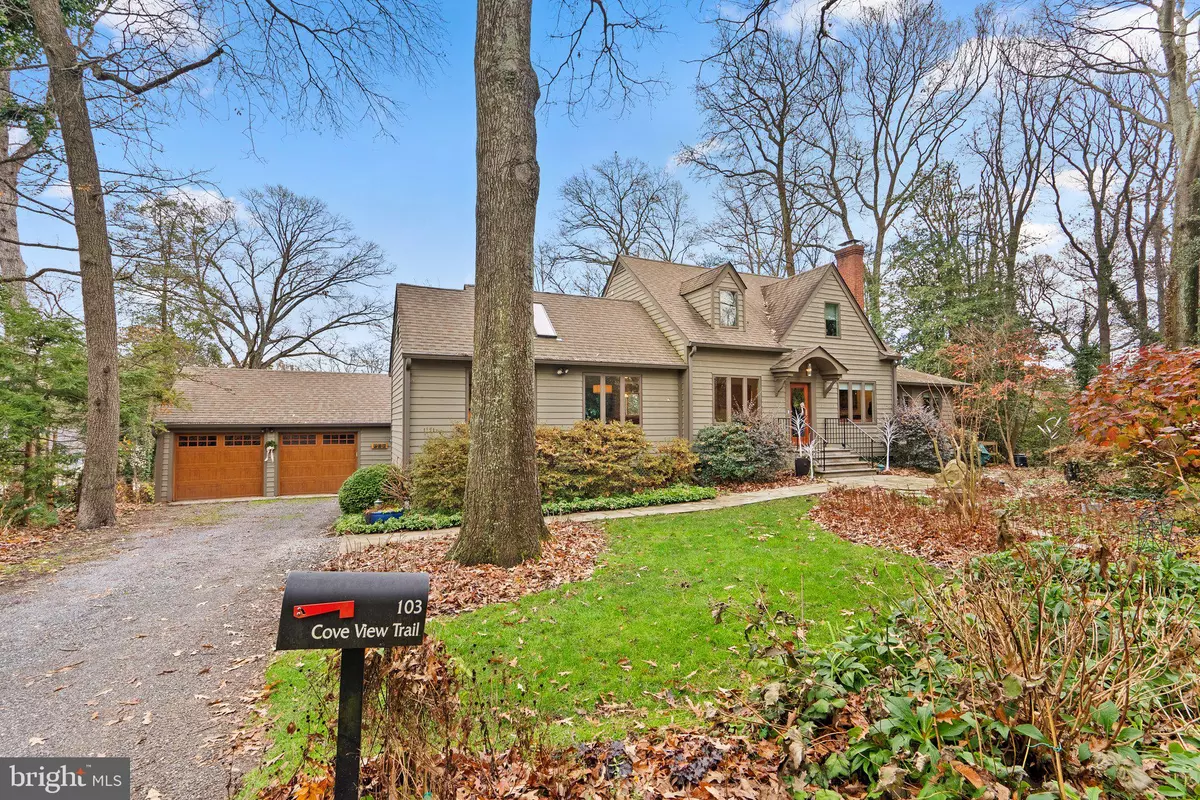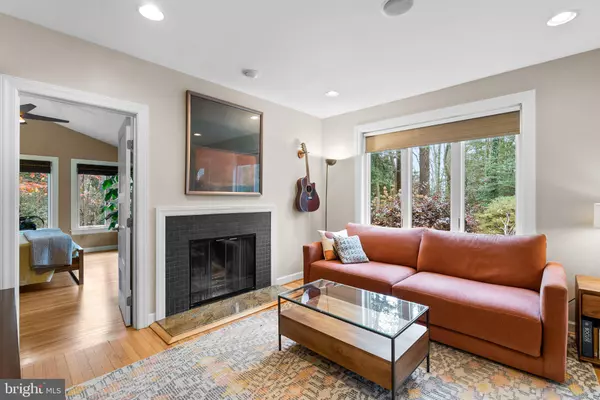$825,000
$759,900
8.6%For more information regarding the value of a property, please contact us for a free consultation.
103 COVE VIEW TRL Severna Park, MD 21146
3 Beds
3 Baths
1,749 SqFt
Key Details
Sold Price $825,000
Property Type Single Family Home
Sub Type Detached
Listing Status Sold
Purchase Type For Sale
Square Footage 1,749 sqft
Price per Sqft $471
Subdivision Severna Park
MLS Listing ID MDAA2074106
Sold Date 12/22/23
Style Cape Cod
Bedrooms 3
Full Baths 2
Half Baths 1
HOA Fees $29/ann
HOA Y/N Y
Abv Grd Liv Area 1,749
Originating Board BRIGHT
Year Built 1950
Annual Tax Amount $5,910
Tax Year 2022
Lot Size 0.390 Acres
Acres 0.39
Property Description
Olde Severna Park gem & gardener's delight! This charming, open concept cape cod is in the heart of Severna Park and offers 3 generous bedrooms and 2 full & 1 half bathrooms plus a detached 2 car garage! Beautifully updated and meticulously maintained, this house has much to offer. Updated chef's kitchen with huge peninsula, gorgeous granite counters, stainless appliances all open to the main living area. Fantastic Butler's pantry/mud room off the kitchen with access to the rear deck and porch. Beyond the kitchen is the great room with soaring 2 story vaulted ceilings showing rustic exposed beams and so much sunlight. Enjoy the main level primary suite with custom walk in closet and grand updated bathroom featuring a soaking tub, glass enclosed tile shower & ample cabinet space. A cozy second living room with fireplace and a half bathroom completes the main level. Travel upstairs where you will find 2 additional, large bedrooms and a full bathroom. The basement level is a large unfinished area currently used as a workshop and craft studio with additional space to spare for storage. Entertainers delight inside and out! The rear yard offers plenty of options to use all year long. Screened in porch area with large terraced composite deck all overlooking rear yard and gardens filled with herbs and native plants. Separate side area with paver stones for the perfect year round fire pit. New furnace and water heater in 2019. Enjoy Olde Severna Park amenities-private & gated beach, pavilion, docks and much more, or explore Project Open Space right next door- 18 acres of protected woods with ponds, trails & wildlife. Schedule your private tour today!
Location
State MD
County Anne Arundel
Zoning R2
Rooms
Basement Unfinished
Main Level Bedrooms 1
Interior
Interior Features Ceiling Fan(s), Kitchen - Gourmet, Recessed Lighting, Dining Area, Floor Plan - Open, Wood Floors, Skylight(s), Built-Ins
Hot Water Electric
Heating Forced Air
Cooling Central A/C
Fireplaces Number 1
Equipment Oven - Wall, Built-In Microwave, Range Hood, Refrigerator, Icemaker, Dishwasher, Dryer - Front Loading, Washer - Front Loading, Humidifier
Fireplace Y
Appliance Oven - Wall, Built-In Microwave, Range Hood, Refrigerator, Icemaker, Dishwasher, Dryer - Front Loading, Washer - Front Loading, Humidifier
Heat Source Oil
Laundry Main Floor
Exterior
Exterior Feature Deck(s)
Parking Features Garage - Front Entry
Garage Spaces 6.0
Amenities Available Beach, Pier/Dock
Water Access Y
View Trees/Woods
Accessibility None
Porch Deck(s)
Road Frontage Road Maintenance Agreement
Total Parking Spaces 6
Garage Y
Building
Story 3
Foundation Block
Sewer Public Sewer
Water Public
Architectural Style Cape Cod
Level or Stories 3
Additional Building Above Grade, Below Grade
New Construction N
Schools
Middle Schools Severna Park
High Schools Severna Park
School District Anne Arundel County Public Schools
Others
Senior Community No
Tax ID 020374829831400
Ownership Fee Simple
SqFt Source Assessor
Special Listing Condition Standard
Read Less
Want to know what your home might be worth? Contact us for a FREE valuation!

Our team is ready to help you sell your home for the highest possible price ASAP

Bought with Matthew P Wyble • Next Step Realty




