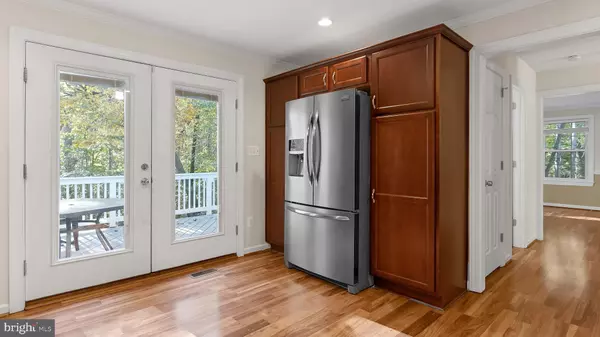$430,000
$420,000
2.4%For more information regarding the value of a property, please contact us for a free consultation.
12975 SAILBOAT LN Lusby, MD 20657
4 Beds
4 Baths
2,423 SqFt
Key Details
Sold Price $430,000
Property Type Single Family Home
Sub Type Detached
Listing Status Sold
Purchase Type For Sale
Square Footage 2,423 sqft
Price per Sqft $177
Subdivision Chesapeake Ranch Estates
MLS Listing ID MDCA2013638
Sold Date 12/22/23
Style Colonial
Bedrooms 4
Full Baths 3
Half Baths 1
HOA Fees $44/ann
HOA Y/N Y
Abv Grd Liv Area 1,771
Originating Board BRIGHT
Year Built 1994
Annual Tax Amount $2,965
Tax Year 2022
Lot Size 0.607 Acres
Acres 0.61
Property Description
Step into this remarkable colonial home with almost 2400 +- finished square feet and an abundance of natural light on all three levels.
The main level features elegant wood-engineered floors, creating a warm and inviting atmosphere. The formal dining and living room with a gas fireplace is perfect for entertaining guests, while the large country kitchen with recessed lights, stainless steel appliances, granite countertops, and a huge breakfast bar is perfect for everyday living and gatherings.
Upstairs, you'll find three generously sized bedrooms, including a primary bedroom featuring a walk-in closet and a gorgeous bathroom with a custom-tiled shower, frameless glass door, and oversized soaking tub. The upper main bath has also been recently updated.
Downstairs boasts a mother-in-law or guest suite, including a living area, bedroom, kitchen, and full bath. The suite also offers a separate entry, which allows for an additional source of revenue.
The unfinished space provides ample storage and a convenient laundry area with a washer/dryer and utility sink.
Outside, enjoy the tranquility of the surrounding nature from the deck off the kitchen or the patio in the backyard. You'll also have plenty of space for your vehicles and storage in the oversized 2-car garage and paved driveway.
This home is conveniently located in a quiet cul-de-sac within a water-privileged community with easy access to the Soundings inside the coveted CRE community. Neighborhood amenities include an airport, beaches, campground, clubhouse, lake, golf course, gardens, horseshoes, and trails.
Close to schools, shopping, restaurants, and popular activities, this home is the perfect place to call home. Don't miss out on this incredible opportunity!
Location
State MD
County Calvert
Zoning R
Rooms
Other Rooms Living Room, Dining Room, Primary Bedroom, Bedroom 2, Bedroom 3, Bedroom 4, Kitchen, Family Room, Breakfast Room, In-Law/auPair/Suite, Other, Bathroom 2, Primary Bathroom, Full Bath, Half Bath
Basement Daylight, Full, Connecting Stairway, Fully Finished, Garage Access, Improved, Windows
Interior
Interior Features Breakfast Area, Kitchen - Table Space, Dining Area, Kitchenette, Window Treatments, Ceiling Fan(s)
Hot Water Electric
Heating Heat Pump(s)
Cooling Ceiling Fan(s), Central A/C, Heat Pump(s), Programmable Thermostat
Flooring Engineered Wood, Ceramic Tile, Carpet
Fireplaces Number 1
Fireplaces Type Gas/Propane
Equipment Dishwasher, Dryer, Exhaust Fan, Icemaker, Oven/Range - Electric, Refrigerator, Washer, Built-In Microwave
Furnishings No
Fireplace Y
Window Features Double Hung
Appliance Dishwasher, Dryer, Exhaust Fan, Icemaker, Oven/Range - Electric, Refrigerator, Washer, Built-In Microwave
Heat Source Electric
Laundry Basement, Lower Floor
Exterior
Exterior Feature Deck(s), Patio(s)
Parking Features Garage Door Opener
Garage Spaces 14.0
Utilities Available Electric Available, Cable TV Available, Water Available
Amenities Available Other
Water Access Y
Water Access Desc Private Access,Canoe/Kayak
View River, Trees/Woods, Water
Roof Type Asphalt
Accessibility None
Porch Deck(s), Patio(s)
Attached Garage 2
Total Parking Spaces 14
Garage Y
Building
Lot Description Trees/Wooded, Cul-de-sac, Landscaping, Rear Yard
Story 3
Foundation Block
Sewer Septic Exists, Private Septic Tank
Water Public
Architectural Style Colonial
Level or Stories 3
Additional Building Above Grade, Below Grade
Structure Type Dry Wall
New Construction N
Schools
Elementary Schools Dowell
Middle Schools Mill Creek
High Schools Patuxent
School District Calvert County Public Schools
Others
HOA Fee Include Other
Senior Community No
Tax ID 0501180878
Ownership Fee Simple
SqFt Source Assessor
Horse Property N
Special Listing Condition Standard
Read Less
Want to know what your home might be worth? Contact us for a FREE valuation!

Our team is ready to help you sell your home for the highest possible price ASAP

Bought with Anita D Watts • Fairfax Realty Elite





