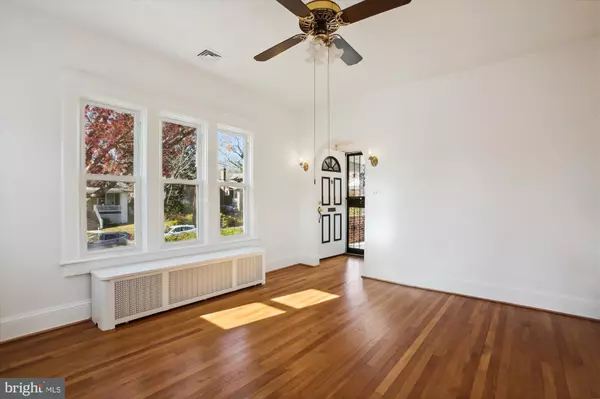$722,500
$595,000
21.4%For more information regarding the value of a property, please contact us for a free consultation.
6605 5TH ST NW Washington, DC 20012
2 Beds
2 Baths
2,128 SqFt
Key Details
Sold Price $722,500
Property Type Single Family Home
Sub Type Detached
Listing Status Sold
Purchase Type For Sale
Square Footage 2,128 sqft
Price per Sqft $339
Subdivision Brightwood
MLS Listing ID DCDC2108708
Sold Date 12/22/23
Style Bungalow
Bedrooms 2
Full Baths 1
Half Baths 1
HOA Y/N N
Abv Grd Liv Area 1,176
Originating Board BRIGHT
Year Built 1926
Annual Tax Amount $2,088
Tax Year 2022
Lot Size 6,500 Sqft
Acres 0.15
Property Description
Convenient in-town location just .4 mile from the Takoma Park Metro Station. This delightful 2-bedroom, 1.5 bath home has been lovingly maintained and updated! Enjoy the warmth of the cozy fireplace in the living room, natural hardwood floors and original solid wood doors. Updates feature the newly remodeled kitchen with white Shaker cabinets, new stainless-steel appliances, quartz countertops, luxury vinyl tile floor. The primary bedroom has an adjoining sitting room/office. The finished walkout basement includes a charming built-in bar, half-bath, and a utility room with plenty of storage space. The home sits on a 6,500 square foot fully fenced lot with potential for gardens, patio, parking pad or whatever you choose! Garage parking in rear with alley access. Public transportation is just steps from your front door. Enjoy easy access to shopping, restaurants and entertainment in Takoma Park MD & DC, and downtown Silver Spring.
*Deadline for offers is 12 noon on Monday, December 4, 2023.
Location
State DC
County Washington
Zoning R-1B
Rooms
Basement Partially Finished, Walkout Stairs
Main Level Bedrooms 2
Interior
Interior Features Wood Floors, Attic, Bar, Ceiling Fan(s), Formal/Separate Dining Room, Attic/House Fan
Hot Water Natural Gas
Heating Radiator
Cooling Central A/C
Flooring Wood, Luxury Vinyl Plank, Ceramic Tile
Fireplaces Number 1
Fireplaces Type Fireplace - Glass Doors, Gas/Propane
Equipment Built-In Microwave, Built-In Range, Dishwasher, Disposal, Dryer, Freezer, Refrigerator, Stainless Steel Appliances, Washer
Furnishings No
Fireplace Y
Window Features Double Hung,Screens,Double Pane
Appliance Built-In Microwave, Built-In Range, Dishwasher, Disposal, Dryer, Freezer, Refrigerator, Stainless Steel Appliances, Washer
Heat Source Natural Gas
Laundry Basement
Exterior
Parking Features Additional Storage Area, Garage Door Opener
Garage Spaces 1.0
Fence Fully
Utilities Available Natural Gas Available, Electric Available, Cable TV Available
Water Access N
Roof Type Built-Up
Accessibility None
Total Parking Spaces 1
Garage Y
Building
Lot Description Rear Yard
Story 2
Foundation Slab
Sewer Public Sewer
Water Public
Architectural Style Bungalow
Level or Stories 2
Additional Building Above Grade, Below Grade
Structure Type Plaster Walls,Dry Wall
New Construction N
Schools
School District District Of Columbia Public Schools
Others
Senior Community No
Tax ID 3273//0004
Ownership Fee Simple
SqFt Source Assessor
Acceptable Financing Conventional, FHA, VA
Horse Property N
Listing Terms Conventional, FHA, VA
Financing Conventional,FHA,VA
Special Listing Condition Standard
Read Less
Want to know what your home might be worth? Contact us for a FREE valuation!

Our team is ready to help you sell your home for the highest possible price ASAP

Bought with Alireza Daneshzadeh • Samson Properties





