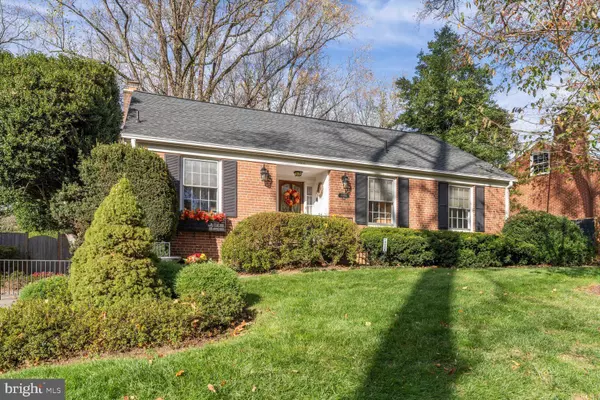$829,000
$829,000
For more information regarding the value of a property, please contact us for a free consultation.
10006 FREDERICK AVE Kensington, MD 20895
3 Beds
2 Baths
1,677 SqFt
Key Details
Sold Price $829,000
Property Type Single Family Home
Sub Type Detached
Listing Status Sold
Purchase Type For Sale
Square Footage 1,677 sqft
Price per Sqft $494
Subdivision Kensington Park
MLS Listing ID MDMC2111636
Sold Date 12/19/23
Style Cape Cod
Bedrooms 3
Full Baths 2
HOA Y/N N
Abv Grd Liv Area 1,165
Originating Board BRIGHT
Year Built 1956
Annual Tax Amount $7,780
Tax Year 2022
Lot Size 7,972 Sqft
Acres 0.18
Property Description
Delightful 3BR, 2 full BA brick Cape on a beautiful, landscaped lot in the Town of Kensington, lovingly maintained and updated by longtime owners. With living space and bedrooms all on the main floor, this traditional charmer offers easy one-level living in a beautiful parklike setting walking distance to Rock Creek Park, Antique Row, Farmer's Market, and the specialty shops of vibrant downtown Kensington.
The first level, with gleaming hardwoods throughout, includes a cozy living/dining room combination with natural gas fireplace and large picture window overlooking a stunning, picturesque backyard. French doors from the dining room lead to a back porch with stairs to the yard. The updated all-white kitchen is warm and bright with a gas cooktop, wall oven and side-by-side refrigerator.
Down a short hallway are three bedrooms, all with double closets and large windows, that share an updated full bath. Upstairs, a cozy paneled den and fully floored stand-up attic offer possibilities for an office, children's playroom or beautiful owner's suite.
On the lower level with vintage checkerboard floor, a large rec room with electric fireplace is a perfect spot for movie nights; the adjacent den/study offers home office space. There is also a laundry room with built-in storage cabinets, workshop with built-in shelving and a full bath on this level. In addition, this property features a generator, an asphalt driveway for off-street parking, and a transferrable warranty on the 50-year architectural shingle roof installed in 2018. Welcome home!
Location
State MD
County Montgomery
Zoning R60
Rooms
Other Rooms Living Room, Dining Room, Kitchen, Den, Foyer, Laundry, Office, Recreation Room, Utility Room, Workshop
Basement Full, Interior Access, Outside Entrance, Workshop
Main Level Bedrooms 3
Interior
Interior Features Attic, Built-Ins, Combination Dining/Living, Entry Level Bedroom, Floor Plan - Traditional, Upgraded Countertops, Window Treatments, Wood Floors
Hot Water Natural Gas
Heating Forced Air
Cooling Central A/C
Flooring Hardwood, Tile/Brick
Fireplaces Number 1
Fireplaces Type Gas/Propane
Equipment Built-In Microwave, Cooktop, Dishwasher, Disposal, Dryer, Oven - Single, Washer, Refrigerator
Fireplace Y
Appliance Built-In Microwave, Cooktop, Dishwasher, Disposal, Dryer, Oven - Single, Washer, Refrigerator
Heat Source Natural Gas
Laundry Basement
Exterior
Garage Spaces 1.0
Water Access N
Roof Type Architectural Shingle
Accessibility None
Total Parking Spaces 1
Garage N
Building
Lot Description Private
Story 3
Foundation Block
Sewer Public Sewer
Water Public
Architectural Style Cape Cod
Level or Stories 3
Additional Building Above Grade, Below Grade
New Construction N
Schools
Elementary Schools Kensington Parkwood
Middle Schools North Bethesda
High Schools Walter Johnson
School District Montgomery County Public Schools
Others
Senior Community No
Tax ID 161301018328
Ownership Fee Simple
SqFt Source Assessor
Special Listing Condition Standard
Read Less
Want to know what your home might be worth? Contact us for a FREE valuation!

Our team is ready to help you sell your home for the highest possible price ASAP

Bought with Christina Miller • Compass




