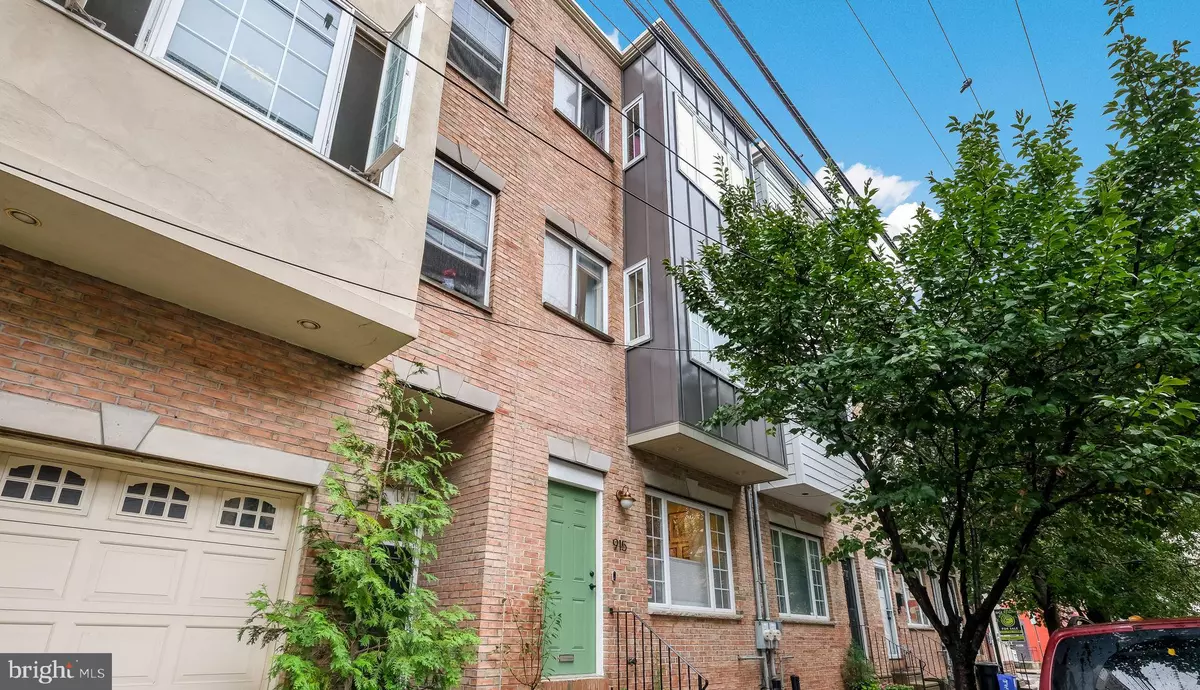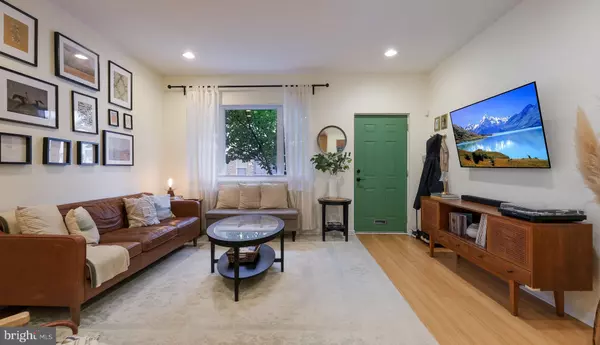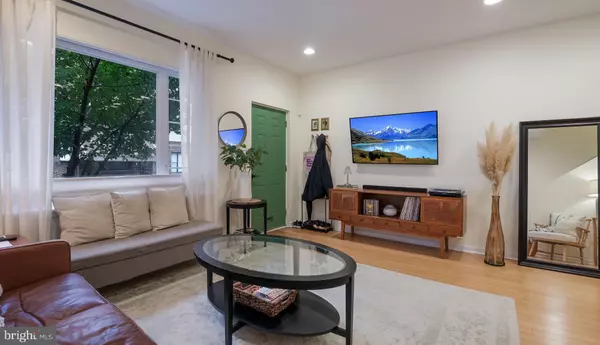$565,000
$586,000
3.6%For more information regarding the value of a property, please contact us for a free consultation.
915 S 19TH ST Philadelphia, PA 19146
3 Beds
3 Baths
2,100 SqFt
Key Details
Sold Price $565,000
Property Type Townhouse
Sub Type Interior Row/Townhouse
Listing Status Sold
Purchase Type For Sale
Square Footage 2,100 sqft
Price per Sqft $269
Subdivision Graduate Hospital
MLS Listing ID PAPH2271660
Sold Date 12/18/23
Style Contemporary
Bedrooms 3
Full Baths 2
Half Baths 1
HOA Y/N N
Abv Grd Liv Area 2,100
Originating Board BRIGHT
Year Built 2010
Annual Tax Amount $7,963
Tax Year 2022
Lot Size 768 Sqft
Acres 0.02
Lot Dimensions 16.00 x 48.00
Property Description
Light-filled three-story contemporary townhome in the desirable Graduate Hospital area is move-in ready. So much to like about this house. Low maintenance hardiplank and metal exterior, wood floors, beautiful primary bath with walk in shower and double sinks, 1 year old kitchen appliances and two out door living spaces. The three bedroom, 2 ½ bath, townhouse features bamboo hardwood flooring, recessed lighting and a finished basement. Enter into an inviting floor plan with a living and dining area opening into an updated galley kitchen with wood cabinetry and breakfast bar, granite countertops, tile backsplash and newer stainless steel appliances. Off the kitchen is the first patio, ideal for outdoor entertaining. The second floor includes two bedrooms, one with a Juliet balcony, separated by a three-piece bathroom, and the conveniently located laundry area. The top floor is a private haven with the primary bedroom boasting three closets and a beautifully updated primary bath with dual vanities and walk-in shower with subway tile. A true bonus on this floor is the second outdoor area with two custom cedar flower boxes. There's also the finished basement with half bath and a versatile space for a gaming room, office or even a home gym. So many possibilities. Upgrades include exterior industrial siding on the front facade, Hardieplank siding on the exterior back surface and energy efficient double pane windows. Neighborhood has great walkability into Center City and some hidden neighborhood gem restaurants. Nearby are such amenities as the Washington Ave. Animal Hospital, Sprouts, Target, Carpenter Green Park, Farmers Market at Rittenhouse Square, Sabrina's for breakfast or lunch, Ultimo for coffee,, Springfield Beveral, Dock Street Brewery, Small Oven Bakery. Close to highways and the train station. One year home warranty included. Estimated square footage of 2,000+ includes finished basement.
Location
State PA
County Philadelphia
Area 19146 (19146)
Zoning RM1
Rooms
Other Rooms Living Room, Dining Room, Kitchen, Game Room, Exercise Room, Laundry
Basement Heated, Poured Concrete, Outside Entrance
Interior
Interior Features Breakfast Area, Ceiling Fan(s), Combination Dining/Living, Floor Plan - Open, Kitchen - Galley, Primary Bath(s), Recessed Lighting, Walk-in Closet(s), Window Treatments, Wood Floors, Stall Shower
Hot Water Natural Gas
Heating Central
Cooling Central A/C
Flooring Bamboo, Ceramic Tile
Equipment Built-In Microwave, Dishwasher, Oven - Self Cleaning, Refrigerator, Stainless Steel Appliances, Washer, Dryer
Fireplace N
Appliance Built-In Microwave, Dishwasher, Oven - Self Cleaning, Refrigerator, Stainless Steel Appliances, Washer, Dryer
Heat Source Natural Gas
Laundry Upper Floor
Exterior
Exterior Feature Balcony, Patio(s)
Utilities Available Natural Gas Available, Electric Available, Cable TV Available
Water Access N
Roof Type Flat
Accessibility None
Porch Balcony, Patio(s)
Road Frontage Boro/Township
Garage N
Building
Story 3
Foundation Concrete Perimeter
Sewer Public Sewer
Water Public
Architectural Style Contemporary
Level or Stories 3
Additional Building Above Grade, Below Grade
New Construction N
Schools
School District The School District Of Philadelphia
Others
Senior Community No
Tax ID 301389200
Ownership Fee Simple
SqFt Source Assessor
Security Features Exterior Cameras
Acceptable Financing Cash, Conventional
Horse Property N
Listing Terms Cash, Conventional
Financing Cash,Conventional
Special Listing Condition Standard
Read Less
Want to know what your home might be worth? Contact us for a FREE valuation!

Our team is ready to help you sell your home for the highest possible price ASAP

Bought with George J Kelly • Keller Williams Realty - Cherry Hill




