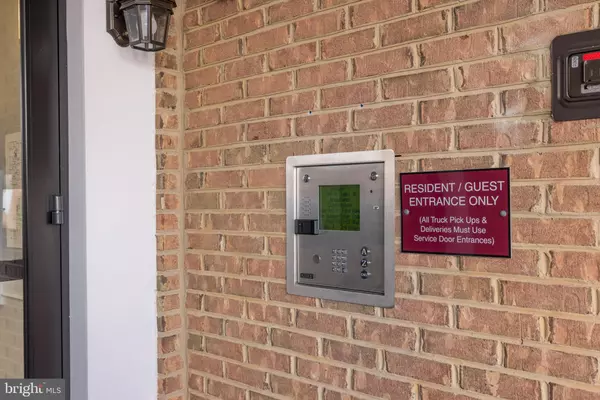$464,900
$464,900
For more information regarding the value of a property, please contact us for a free consultation.
43138 STILLWATER #203 Ashburn, VA 20148
3 Beds
2 Baths
1,712 SqFt
Key Details
Sold Price $464,900
Property Type Condo
Sub Type Condo/Co-op
Listing Status Sold
Purchase Type For Sale
Square Footage 1,712 sqft
Price per Sqft $271
Subdivision Villages At Broadlands Condo
MLS Listing ID VALO2060464
Sold Date 12/18/23
Style Traditional
Bedrooms 3
Full Baths 2
Condo Fees $407/mo
HOA Fees $73/mo
HOA Y/N Y
Abv Grd Liv Area 1,712
Originating Board BRIGHT
Year Built 2013
Annual Tax Amount $3,741
Tax Year 2023
Property Description
So much to love about this 3 bedroom + Den condo with attached garage in the popular 55+ active adult community The Villages at Broadlands. Note the minimum age requirement for one resident is 55. This lovely community offers one level living at its best in a secure, elevator building that is 4 stories high and has a LOW MONTHLY HOA/Condo fee of only $480/month! This spacious condo boasts 1,712 sq feet with 9' high ceilings and has been newly carpeted and painted. An amazing floor plan that offers an abundance of living and storage space including a kitchen with granite counters, counter seating area, SS appliances, gas cooking and a huge walk-in pantry. The open concept dining and living rooms are complemented by a cozy gas fireplace and western facing covered balcony. Enjoy a spacious primary bedroom, including a fabulous walk-in closet and en-suite bathroom with dual sinks, granite counters, stall shower with bench seating and additional cabinets for storage! Bedrooms 2 and 3 are conveniently located on a separate wing for maximum privacy and offer so many possibilities in addition to serving as bedrooms. The roomy bedroom 3 could easily serve as a guest bedroom while adding a corner, L-shaped desk for office or crafts or even an exercise area by the windows. Tucked away is a comfortable den with added french door for privacy and built-in cabinets - ideal for a TV room or office. The adjacent walk-in laundry room is surprisingly spacious with a full-size W/D, bonus cabinets and countertop area. Seller has had theHVAC serviced regularly 2/year with a paid service plan through 2024. GE Appliances are also on an extended warranty through 2/2025. Dryer vent cleaned May 2023. Attached Garage G-203 is located on the main level (when entering building it is on your left) and includes shelving and wall mounted storage cabinets as well as driveway parking for an additional car. Ample guest parking available. Experience the amenity rich Broadland's community: tennis courts are right next door and the Broadlands Nature Center and Southern Walk Clubhouse & Pool are right around the corner. The Broadlands Marketplace & Shops are conveniently located right across the street with Harris Teeter, Walgreens, retail, restaurants and more. Approximately 1 mile to the new Ashburn Silver Line Metro Station with a Metro Bus stop right in front of the community. Centrally located with easy access to the Metro, Dulles Toll Road, Dulles International Airport and all that beautiful Loudoun County has to offer!
Location
State VA
County Loudoun
Zoning PDH4
Rooms
Other Rooms Living Room, Dining Room, Primary Bedroom, Bedroom 2, Bedroom 3, Kitchen, Den, Foyer, Laundry, Bathroom 2, Primary Bathroom
Main Level Bedrooms 3
Interior
Interior Features Walk-in Closet(s), Upgraded Countertops, Tub Shower, Stall Shower, Sprinkler System, Recessed Lighting, Primary Bath(s), Pantry, Kitchen - Gourmet, Formal/Separate Dining Room, Floor Plan - Open, Entry Level Bedroom, Ceiling Fan(s), Carpet, Built-Ins
Hot Water Electric
Cooling Central A/C, Ceiling Fan(s)
Fireplaces Number 1
Fireplaces Type Mantel(s), Gas/Propane
Equipment Built-In Microwave, Dishwasher, Disposal, Dryer, Refrigerator, Stainless Steel Appliances, Stove, Washer
Fireplace Y
Appliance Built-In Microwave, Dishwasher, Disposal, Dryer, Refrigerator, Stainless Steel Appliances, Stove, Washer
Heat Source Natural Gas
Laundry Washer In Unit, Dryer In Unit
Exterior
Exterior Feature Balcony
Parking Features Garage - Side Entry, Garage Door Opener, Inside Access
Garage Spaces 2.0
Utilities Available Natural Gas Available, Electric Available
Amenities Available Basketball Courts, Common Grounds, Exercise Room, Jog/Walk Path, Pool - Outdoor, Recreational Center, Picnic Area, Tennis Courts, Tot Lots/Playground
Water Access N
Accessibility Elevator, Doors - Lever Handle(s)
Porch Balcony
Attached Garage 1
Total Parking Spaces 2
Garage Y
Building
Story 1
Unit Features Garden 1 - 4 Floors
Sewer Public Sewer
Water Public
Architectural Style Traditional
Level or Stories 1
Additional Building Above Grade, Below Grade
New Construction N
Schools
School District Loudoun County Public Schools
Others
Pets Allowed Y
HOA Fee Include Common Area Maintenance,Ext Bldg Maint,Lawn Maintenance,Management,Pool(s),Recreation Facility,Reserve Funds,Snow Removal,Trash
Senior Community Yes
Age Restriction 55
Tax ID 120466436006
Ownership Condominium
Security Features Main Entrance Lock,Sprinkler System - Indoor
Special Listing Condition Standard
Pets Allowed Cats OK, Dogs OK
Read Less
Want to know what your home might be worth? Contact us for a FREE valuation!

Our team is ready to help you sell your home for the highest possible price ASAP

Bought with Carolyn A Young • Samson Properties




