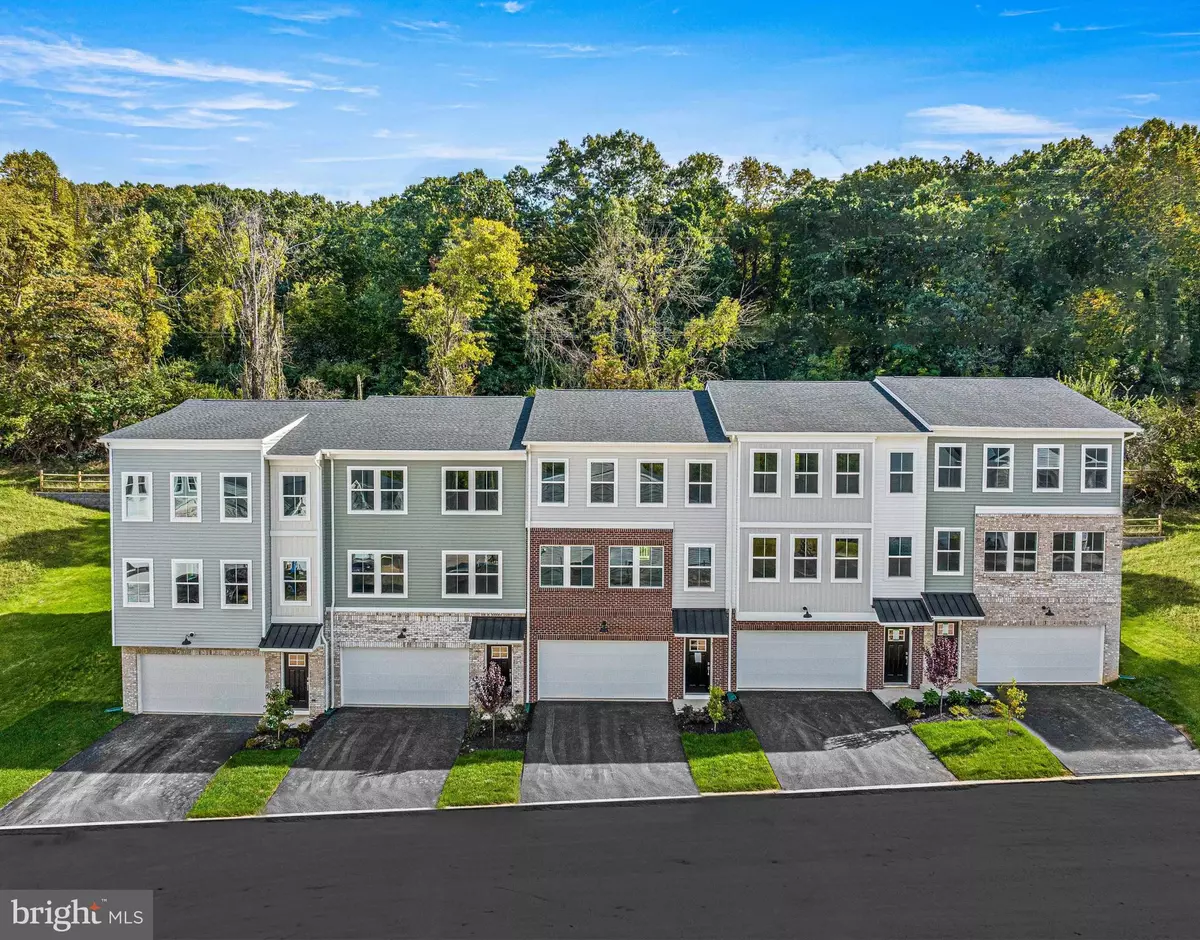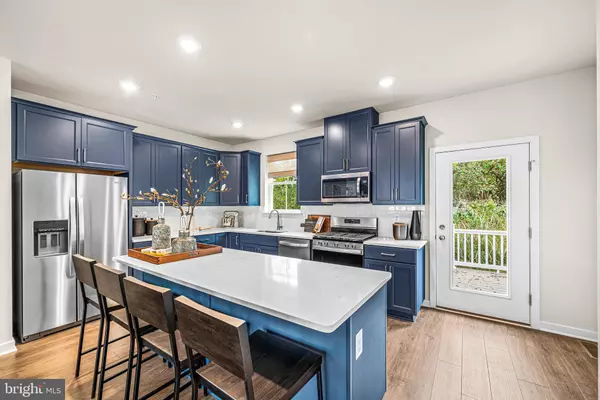$537,646
$538,270
0.1%For more information regarding the value of a property, please contact us for a free consultation.
53 FOUR LEAF DR Downingtown, PA 19335
3 Beds
3 Baths
2,227 SqFt
Key Details
Sold Price $537,646
Property Type Townhouse
Sub Type End of Row/Townhouse
Listing Status Sold
Purchase Type For Sale
Square Footage 2,227 sqft
Price per Sqft $241
Subdivision Clover Mill
MLS Listing ID PACT2055840
Sold Date 12/15/23
Style Contemporary
Bedrooms 3
Full Baths 2
Half Baths 1
HOA Fees $162/mo
HOA Y/N Y
Abv Grd Liv Area 2,227
Originating Board BRIGHT
Annual Tax Amount $6,836
Tax Year 2023
Property Description
Introducing the Pinehurst floorplan at 53 Four Leaf Drive. This is a truly exceptional END UNIT home thoughtfully designed to cater to your contemporary lifestyle. From the moment you enter, you'll be struck by the intelligent layout that offers unparalleled adaptability. The entry level presents a finished space that's ripe with possibilities perfect for a home office, media room, gym, or even guest quarters. The potential here is boundless, allowing you to shape it to your unique needs and preferences. Moving to the upper level, you'll be greeted by a bright and spacious kitchen that's a dream for both entertainers and those who value everyday convenience. This well-appointed kitchen boasts 42" cabinets adorned with elegant crown molding, a chic subway tile backsplash, and quartz countertops. Step out onto the deck, seamlessly blending indoor and outdoor living. The dining area gracefully transitions into the expansive great room, offering abundant space for relaxation and entertainment. The bedroom level of this well-conceived home is the epitome of comfort and practicality. The primary bedroom serves as a true retreat, featuring an en suite bathroom and an exceptionally spacious closet designed to accommodate all your storage needs. Prepare to start and end your day in style within this generously proportioned and inviting primary suite. Adding to the convenience, the laundry is strategically situated on this level, making daily chores a breeze and eliminating the need to haul laundry up and down stairs. Down the hall, two generously sized bedrooms offer flexible spaces that easily transform into ideal home offices, fostering an environment that promotes both productivity and tranquility. The presence of a shared hall bath ensures the comfort and convenience of all occupants. This home seamlessly combines modern living features, adaptability, and comfort to provide a living experience that is truly exceptional.**Don't let the opportunity slip away to make it your own! All in this brand-new community by Lennar, Clover Mill! This community is hosted by the well sought after Downingtown School District, complete with a STEM Academy! *Pictures are of similar home in previous community, and for representational purposes only. Details will vary. See New Home Consultant for details.
Location
State PA
County Chester
Area East Caln Twp (10340)
Zoning RESIDENTIAL
Interior
Interior Features Carpet, Dining Area, Floor Plan - Open, Kitchen - Island, Pantry, Primary Bath(s), Recessed Lighting, Walk-in Closet(s)
Hot Water Natural Gas
Heating Forced Air
Cooling Central A/C
Flooring Carpet, Ceramic Tile, Luxury Vinyl Plank, Luxury Vinyl Tile
Equipment Built-In Microwave, Dishwasher, Disposal, Exhaust Fan, Oven - Self Cleaning, Oven/Range - Gas, Refrigerator, Water Heater - Tankless
Furnishings No
Fireplace N
Appliance Built-In Microwave, Dishwasher, Disposal, Exhaust Fan, Oven - Self Cleaning, Oven/Range - Gas, Refrigerator, Water Heater - Tankless
Heat Source Natural Gas
Exterior
Parking Features Garage - Front Entry
Garage Spaces 2.0
Water Access N
Roof Type Architectural Shingle
Accessibility None
Attached Garage 2
Total Parking Spaces 2
Garage Y
Building
Story 3
Foundation Slab
Sewer Public Sewer
Water Public
Architectural Style Contemporary
Level or Stories 3
Additional Building Above Grade, Below Grade
New Construction Y
Schools
School District Downingtown Area
Others
Senior Community No
Tax ID NO TAX RECORD
Ownership Fee Simple
SqFt Source Estimated
Special Listing Condition Standard
Read Less
Want to know what your home might be worth? Contact us for a FREE valuation!

Our team is ready to help you sell your home for the highest possible price ASAP

Bought with Lisa Lim • RE/MAX Services





