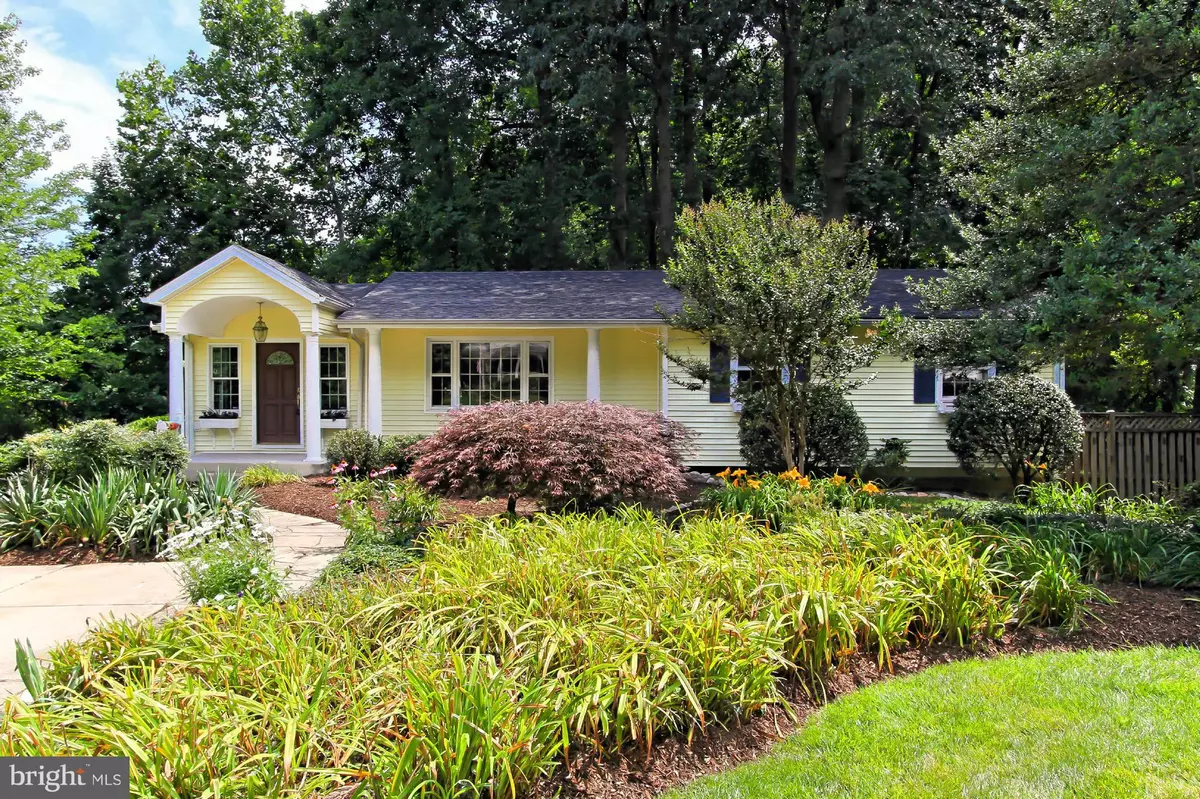$512,500
$510,000
0.5%For more information regarding the value of a property, please contact us for a free consultation.
6223 GREELEY BLVD Springfield, VA 22152
4 Beds
2 Baths
2,862 SqFt
Key Details
Sold Price $512,500
Property Type Single Family Home
Sub Type Detached
Listing Status Sold
Purchase Type For Sale
Square Footage 2,862 sqft
Price per Sqft $179
Subdivision Keene Mill Manor
MLS Listing ID 1001898127
Sold Date 04/14/16
Style Ranch/Rambler
Bedrooms 4
Full Baths 2
HOA Y/N N
Abv Grd Liv Area 1,612
Originating Board MRIS
Year Built 1960
Annual Tax Amount $4,812
Tax Year 2014
Lot Size 0.312 Acres
Acres 0.31
Property Description
Great curb appeal & inviting front porch! Beaut landscapd lot w/a mix of trees & grass. Welcoming foyer leads to a bright & sunny LR w/B/I bookcases. Gleaming HW flrs thruout main lvl. Huge, gorgeous kitchen. Large addition includes main lvl FR, workshop below & sep DR w/built-in china cab. Updtd BA s. Bright laundry/potting rm. Deck & patio in fenced yard + In-ground sprinkler. Top rated schools.
Location
State VA
County Fairfax
Zoning 130
Rooms
Other Rooms Living Room, Dining Room, Primary Bedroom, Bedroom 2, Bedroom 3, Bedroom 4, Kitchen, Game Room, Family Room, Foyer, Laundry, Other, Storage Room, Workshop
Basement Rear Entrance, Connecting Stairway, Full, Fully Finished, Walkout Level, Workshop, Space For Rooms
Main Level Bedrooms 3
Interior
Interior Features Family Room Off Kitchen, Dining Area, Kitchen - Eat-In, Entry Level Bedroom, Built-Ins, Wood Floors, Window Treatments, Crown Moldings, Recessed Lighting, Floor Plan - Traditional
Hot Water Natural Gas
Heating Forced Air, Zoned
Cooling Ceiling Fan(s), Central A/C, Whole House Fan, Zoned
Equipment Dishwasher, Disposal, Dryer, Exhaust Fan, Icemaker, Microwave, Oven/Range - Electric, Refrigerator, Washer, Water Heater, Humidifier
Fireplace N
Appliance Dishwasher, Disposal, Dryer, Exhaust Fan, Icemaker, Microwave, Oven/Range - Electric, Refrigerator, Washer, Water Heater, Humidifier
Heat Source Natural Gas
Exterior
Exterior Feature Deck(s), Patio(s), Porch(es)
Fence Rear
Utilities Available Cable TV Available, Fiber Optics Available
View Y/N Y
Water Access N
View Garden/Lawn, Trees/Woods
Roof Type Composite
Accessibility Doors - Lever Handle(s), Level Entry - Main
Porch Deck(s), Patio(s), Porch(es)
Garage N
Private Pool N
Building
Lot Description Corner, Partly Wooded, Vegetation Planting
Story 2
Sewer Public Sewer
Water Public
Architectural Style Ranch/Rambler
Level or Stories 2
Additional Building Above Grade, Below Grade, Shed
New Construction N
Schools
Elementary Schools Keene Mill
Middle Schools Irving
High Schools West Springfield
School District Fairfax County Public Schools
Others
Senior Community No
Tax ID 79-4-2- -143
Ownership Fee Simple
Security Features Smoke Detector,Security System
Special Listing Condition Standard
Read Less
Want to know what your home might be worth? Contact us for a FREE valuation!

Our team is ready to help you sell your home for the highest possible price ASAP

Bought with Chang J Chung • Giant Realty, Inc.





