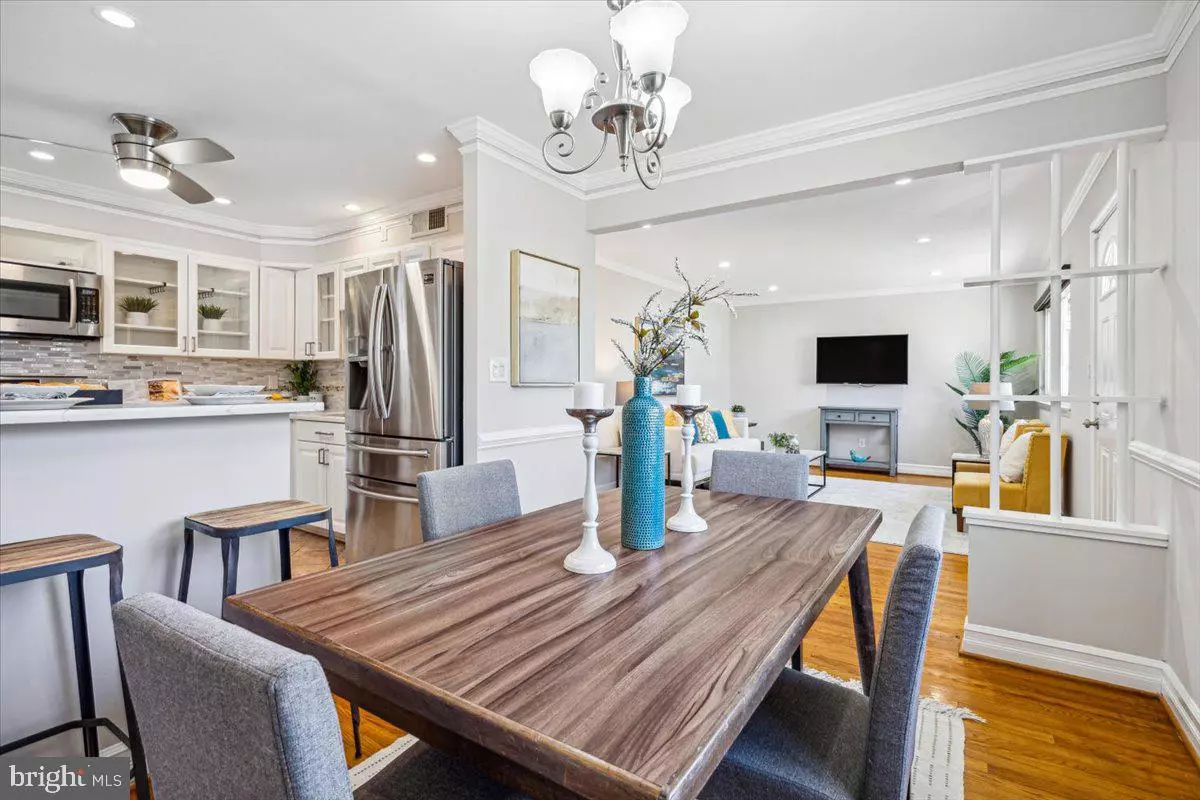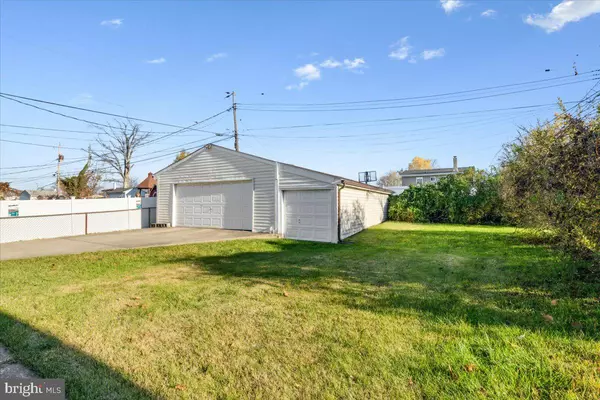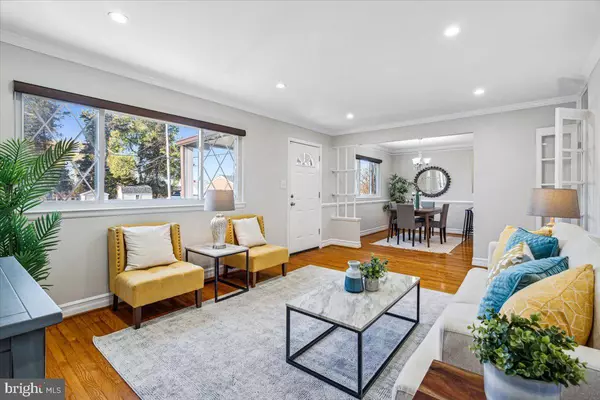$355,000
$300,000
18.3%For more information regarding the value of a property, please contact us for a free consultation.
3103 BETLOU JAMES PL Gwynn Oak, MD 21207
3 Beds
2 Baths
1,750 SqFt
Key Details
Sold Price $355,000
Property Type Single Family Home
Sub Type Detached
Listing Status Sold
Purchase Type For Sale
Square Footage 1,750 sqft
Price per Sqft $202
Subdivision Windsor Farms
MLS Listing ID MDBC2082556
Sold Date 12/15/23
Style Ranch/Rambler
Bedrooms 3
Full Baths 2
HOA Y/N N
Abv Grd Liv Area 1,050
Originating Board BRIGHT
Year Built 1962
Annual Tax Amount $60
Tax Year 2022
Lot Size 7,500 Sqft
Acres 0.17
Lot Dimensions 1.00 x
Property Description
Don't miss this opportunity to own this charming 3-bedroom, 2-bathroom single-family home with one of the largest garages in the neighborhood. The yard is large and flat and there is no shortage of parking including a carport. When you step inside, you will immediately notice the stunning hardwood floors carried through the main level. The living room is clean and inviting with recessed lighting, and so much natural light pouring in from the large front window. This space flows seamlessly into the dining room and beautiful and modern kitchen, which includes an eat-in kitchen, bright quartz countertops, upgraded stainless steel appliances, and lovely white glass-faced cabinetry. The primary bedroom is spacious and comfortable with brand-new carpets and is conveniently located on the first floor. There is also another large bedroom and a full bathroom on this level of the home. Downstairs you will find a massive rec room with lots of space to entertain your guests. There is a full bathroom and an additional bedroom on this level as well. This home is nestled inside of the Winsor Farms community with no HOA. Close to major commuter roads such as 695, 95, 32, 70, 26, and 295. If you travel for work, this home is just minutes to BWI airport. Don't miss the opportunity to make this lovely turn-key home your own!
Location
State MD
County Baltimore
Zoning R
Rooms
Basement Fully Finished, Sump Pump
Main Level Bedrooms 2
Interior
Interior Features Attic, Carpet, Combination Kitchen/Dining, Entry Level Bedroom, Family Room Off Kitchen, Kitchen - Eat-In, Primary Bath(s), Recessed Lighting, Store/Office, Upgraded Countertops, Wainscotting
Hot Water Natural Gas
Heating Forced Air
Cooling Central A/C
Flooring Carpet, Hardwood
Equipment Built-In Microwave, Oven/Range - Gas, Refrigerator, Stainless Steel Appliances, Dishwasher, Disposal, Washer, Dryer
Fireplace N
Appliance Built-In Microwave, Oven/Range - Gas, Refrigerator, Stainless Steel Appliances, Dishwasher, Disposal, Washer, Dryer
Heat Source Electric
Exterior
Parking Features Oversized, Garage - Front Entry, Additional Storage Area
Garage Spaces 8.0
Utilities Available Cable TV
Water Access N
Roof Type Asphalt
Accessibility None
Total Parking Spaces 8
Garage Y
Building
Lot Description Rear Yard, Level
Story 2
Foundation Slab
Sewer Public Sewer
Water Public
Architectural Style Ranch/Rambler
Level or Stories 2
Additional Building Above Grade, Below Grade
Structure Type Dry Wall
New Construction N
Schools
School District Baltimore County Public Schools
Others
Senior Community No
Tax ID 04020208800510
Ownership Fee Simple
SqFt Source Assessor
Acceptable Financing Cash, Conventional, FHA, VA
Listing Terms Cash, Conventional, FHA, VA
Financing Cash,Conventional,FHA,VA
Special Listing Condition Standard
Read Less
Want to know what your home might be worth? Contact us for a FREE valuation!

Our team is ready to help you sell your home for the highest possible price ASAP

Bought with William T Markwood • Long & Foster Real Estate, Inc.




