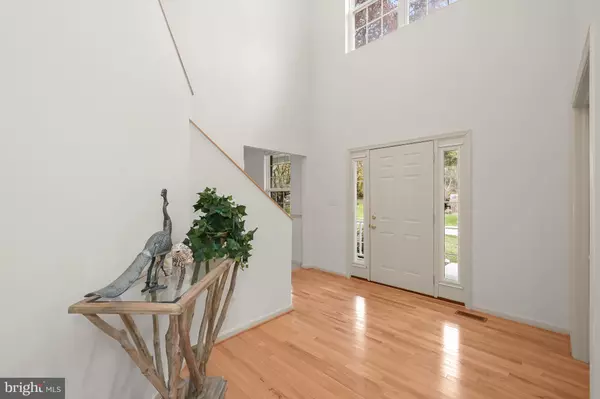$920,000
$950,000
3.2%For more information regarding the value of a property, please contact us for a free consultation.
8 SPRINGBRIAR LN Pikesville, MD 21208
6 Beds
6 Baths
6,300 SqFt
Key Details
Sold Price $920,000
Property Type Single Family Home
Sub Type Detached
Listing Status Sold
Purchase Type For Sale
Square Footage 6,300 sqft
Price per Sqft $146
Subdivision Old Court Gardens
MLS Listing ID MDBC2080878
Sold Date 12/14/23
Style Colonial
Bedrooms 6
Full Baths 5
Half Baths 1
HOA Y/N N
Abv Grd Liv Area 4,300
Originating Board BRIGHT
Year Built 2008
Annual Tax Amount $9,018
Tax Year 2023
Lot Size 0.995 Acres
Acres 1.0
Property Description
Discover the charm of this magnificent home boasting six bedrooms and five-and-a-half bathrooms, with an enviable and convenient Greenspring location. Situated at the end of a cul-de-sac, this exceptional home is adorned with enchanting landscaping and a welcoming covered front porch. As you step inside to the foyer, the hardwood floors greet you, complemented by a soothing neutral color palette that flows seamlessly throughout. Host gatherings with ease in the spacious living and dining rooms designed to accommodate all your entertaining needs. The gourmet eat-in kitchen is a chef's delight, equipped with stainless steel appliances, granite countertops, a stylish tile backsplash, 42-inch cabinets, a walk-in pantry, and a convenient center island. Adjacent to the kitchen, the breakfast nook features sliding glass doors to the heated four-season enclosed porch — a serene escape for relaxation. The family room, bathed in natural light from sun-filled windows, offers a cozy retreat, complete with a gas fireplace for chilly days. The main level also houses a versatile office with an attached private full bathroom, presenting an ideal setting for a home office or a potential main level bedroom. Journeying upstairs reveals the opulent primary bedroom suite — a true sanctuary featuring a soaring vaulted ceiling, a gas fireplace, and an expansive walk-in closet. The luxurious primary bathroom indulges with heated tile floors, a generous soaking tub, a glass-enclosed walk-in shower, a dual-sink vanity, and a separate water closet. The second and third bedrooms share a well-appointed hallway bathroom with a convenient upper level laundry room. Down the hall, the fourth and fifth bedrooms share a connecting bathroom. The fully-finished walkout lower level unfolds as a versatile space to meet various needs, boasting a massive recreation room accommodating diverse activities. The sixth bedroom on this level serves as a perfect guest retreat, complete with a closet and a full bathroom. Venture outdoors to the expansive private level rear yard offering a playground area and a convenient storage shed. This home is a harmonious blend of elegance, functionality, and outdoor enjoyment, promising a lifestyle of comfort and sophistication. With the sunroom addition, the estimated square footage is approximately 6,300 square feet.
Location
State MD
County Baltimore
Zoning R
Rooms
Other Rooms Living Room, Dining Room, Primary Bedroom, Bedroom 2, Bedroom 3, Bedroom 4, Bedroom 5, Kitchen, Family Room, Foyer, Breakfast Room, Laundry, Office, Recreation Room, Storage Room, Utility Room, Bedroom 6
Basement Fully Finished, Connecting Stairway, Full, Heated, Improved, Interior Access, Outside Entrance, Rear Entrance, Sump Pump, Walkout Level, Windows
Interior
Interior Features Attic, Breakfast Area, Carpet, Ceiling Fan(s), Chair Railings, Crown Moldings, Dining Area, Family Room Off Kitchen, Formal/Separate Dining Room, Kitchen - Eat-In, Kitchen - Island, Kitchen - Table Space, Pantry, Primary Bath(s), Recessed Lighting, Soaking Tub, Stall Shower, Tub Shower, Upgraded Countertops, Walk-in Closet(s), Wood Floors
Hot Water Electric
Heating Forced Air, Zoned
Cooling Ceiling Fan(s), Central A/C, Multi Units, Zoned
Flooring Carpet, Ceramic Tile, Hardwood, Heated
Fireplaces Number 2
Fireplaces Type Fireplace - Glass Doors, Gas/Propane, Mantel(s), Screen, Stone
Equipment Dishwasher, Disposal, Dryer - Front Loading, Energy Efficient Appliances, ENERGY STAR Clothes Washer, Exhaust Fan, Extra Refrigerator/Freezer, Icemaker, Refrigerator, Stainless Steel Appliances, Water Heater
Fireplace Y
Window Features Bay/Bow,Casement,Double Pane,Double Hung,Energy Efficient,Insulated,Screens,Transom,Vinyl Clad
Appliance Dishwasher, Disposal, Dryer - Front Loading, Energy Efficient Appliances, ENERGY STAR Clothes Washer, Exhaust Fan, Extra Refrigerator/Freezer, Icemaker, Refrigerator, Stainless Steel Appliances, Water Heater
Heat Source Natural Gas
Laundry Dryer In Unit, Has Laundry, Washer In Unit, Upper Floor
Exterior
Exterior Feature Deck(s), Enclosed, Porch(es)
Parking Features Built In, Covered Parking, Garage Door Opener, Inside Access
Garage Spaces 6.0
Fence Partially, Privacy, Rear, Wood
Water Access N
View Garden/Lawn, Trees/Woods
Roof Type Asphalt,Shingle
Accessibility Other, 2+ Access Exits
Porch Deck(s), Enclosed, Porch(es)
Attached Garage 2
Total Parking Spaces 6
Garage Y
Building
Lot Description Cul-de-sac, Cleared, Front Yard, No Thru Street, Open, Premium, Rear Yard, SideYard(s)
Story 3
Foundation Passive Radon Mitigation, Slab
Sewer Public Sewer
Water Public
Architectural Style Colonial
Level or Stories 3
Additional Building Above Grade, Below Grade
Structure Type 9'+ Ceilings,Cathedral Ceilings,Dry Wall,High
New Construction N
Schools
Elementary Schools Fort Garrison
Middle Schools Pikesville
High Schools Pikesville
School District Baltimore County Public Schools
Others
Senior Community No
Tax ID 04030319058652
Ownership Fee Simple
SqFt Source Assessor
Security Features Exterior Cameras,Main Entrance Lock,Security System,Smoke Detector
Special Listing Condition Standard
Read Less
Want to know what your home might be worth? Contact us for a FREE valuation!

Our team is ready to help you sell your home for the highest possible price ASAP

Bought with Peter N Dimitriades • Hubble Bisbee Christie's International Real Estate




