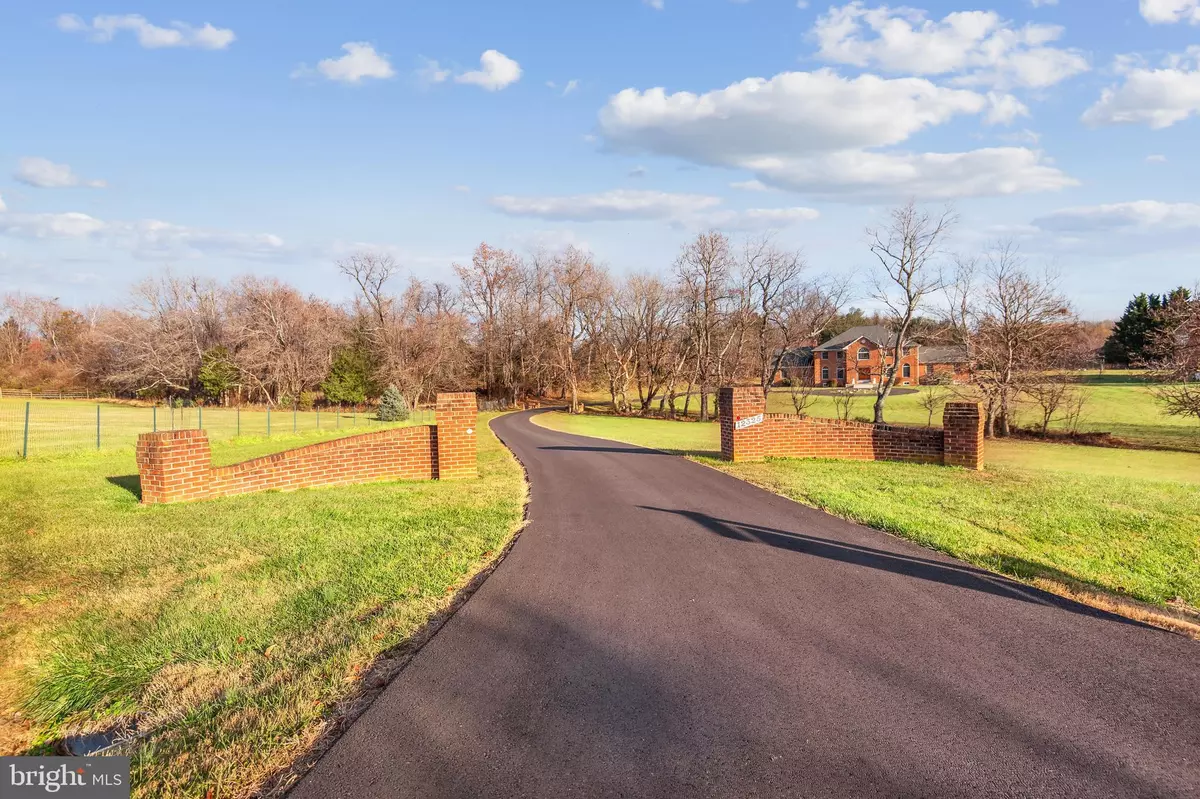$1,520,000
$1,450,000
4.8%For more information regarding the value of a property, please contact us for a free consultation.
12325 BRIARBUSH LN Potomac, MD 20854
4 Beds
6 Baths
5,192 SqFt
Key Details
Sold Price $1,520,000
Property Type Single Family Home
Sub Type Detached
Listing Status Sold
Purchase Type For Sale
Square Footage 5,192 sqft
Price per Sqft $292
Subdivision Darnestown Outside
MLS Listing ID MDMC2113476
Sold Date 12/15/23
Style Colonial
Bedrooms 4
Full Baths 4
Half Baths 2
HOA Y/N N
Abv Grd Liv Area 4,492
Originating Board BRIGHT
Year Built 1995
Annual Tax Amount $13,058
Tax Year 2022
Lot Size 2.170 Acres
Acres 2.17
Property Description
STATELY CUSTOM-BUILT 4-SIDED BRICK COLONIAL ON A PREMIUM LOT WITH 3-CAR GARAGE, 4 EN-SUITE BEDROOMS UPSTAIRS, 2 KITCHENS, AND FABULOUS UPDATES INCLUDING 2018 NEW ROOF, 2022 HOT WATER HEATER, 2023 COOKTOP, NEW GARAGE DOORS, AND REFINISHED (2023) HARDWOOD FLOORING THROUGHOUT! ELEGANTLY sited on an expansive 2.17-acre yard with picturesque views and ultimate privacy, this magnificent 4 BD, 4 Full & 2 Half BA estate boasts over 5,100 square feet of finished space with high quality construction such as 2 x 6 planks for structure, double Insulation on roof/attic, R31 insulation, and windows with aluminum exterior frame and wood inside.
Gorgeous crown dentil moldings in the formal living & dining rooms, grand 2-story foyer with a circular staircase, and open and inviting entertainment spaces are featured on the MAIN LEVEL. The gourmet island kitchen is a chef’s delight showcasing a breakfast area, all stainless-steel appliances including a brand new 2023 cooktop, quartz countertops, and a nice surprise - an adjacent second kitchen with a new 2023 stove/range, accessing to a laundry room! Architectural details delight the eye in the dramatic and light-filled 2-story vaulted family room with a brick wood-burning fireplace adjacent to the home office.
UPPER LEVEL l highlights include the large well-appointed Owner’s bedroom suite and spa-style bathroom with a Jacuzzi tub and a large walk-in shower stall. Three additional bedrooms and 3 bathrooms complete the second floor. Stepping down to the LOWER LEVEL is an expansive recreation/billiards room, powder room #2, an unfinished bonus room and an enormous storage room or ideal as a future media room. Enjoy outdoor activities on the spacious backyard complete with a storage shed. You’ll love the location near parks, shopping, and access to the famous Glenstone Museum, all this within the nationally top-ranked Wootton High School disctrict. A perfect gem!
Location
State MD
County Montgomery
Zoning RE2
Rooms
Other Rooms Living Room, Dining Room, Kitchen, Family Room, Basement, Foyer, Breakfast Room, Mud Room, Recreation Room, Half Bath
Basement Full, Heated, Partially Finished, Daylight, Partial, Windows
Interior
Interior Features 2nd Kitchen, Breakfast Area, Built-Ins, Formal/Separate Dining Room, Kitchen - Eat-In, Kitchen - Island, Pantry, Recessed Lighting, Walk-in Closet(s), Wood Floors
Hot Water Electric
Heating Central, Heat Pump(s)
Cooling Central A/C, Ceiling Fan(s)
Flooring Hardwood, Ceramic Tile
Fireplaces Number 2
Fireplaces Type Mantel(s), Marble
Equipment Built-In Microwave, Cooktop, Dishwasher, Disposal, Dryer, Exhaust Fan, Icemaker, Refrigerator, Stainless Steel Appliances, Stove, Washer, Oven - Self Cleaning, Oven/Range - Electric
Fireplace Y
Appliance Built-In Microwave, Cooktop, Dishwasher, Disposal, Dryer, Exhaust Fan, Icemaker, Refrigerator, Stainless Steel Appliances, Stove, Washer, Oven - Self Cleaning, Oven/Range - Electric
Heat Source Electric
Exterior
Parking Features Garage - Side Entry
Garage Spaces 3.0
Utilities Available Natural Gas Available
Water Access N
Accessibility None
Attached Garage 3
Total Parking Spaces 3
Garage Y
Building
Story 3
Foundation Other
Sewer On Site Septic, Private Sewer
Water Well
Architectural Style Colonial
Level or Stories 3
Additional Building Above Grade, Below Grade
Structure Type 2 Story Ceilings,9'+ Ceilings,Dry Wall,Unfinished Walls
New Construction N
Schools
Elementary Schools Travilah
Middle Schools Robert Frost
High Schools Thomas S. Wootton
School District Montgomery County Public Schools
Others
Senior Community No
Tax ID 160603000201
Ownership Fee Simple
SqFt Source Assessor
Horse Property N
Special Listing Condition Standard
Read Less
Want to know what your home might be worth? Contact us for a FREE valuation!

Our team is ready to help you sell your home for the highest possible price ASAP

Bought with Deborah I Maloy • Long & Foster Real Estate, Inc.





