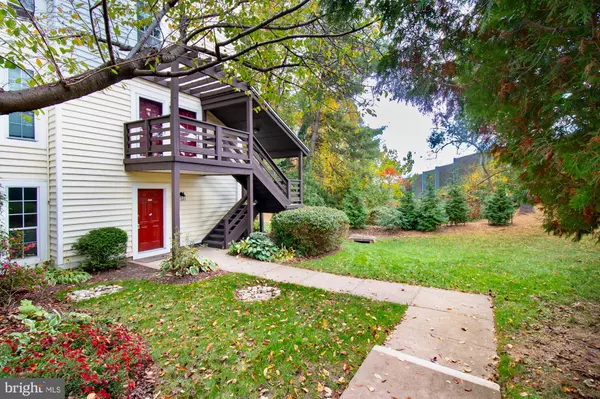$423,000
$444,000
4.7%For more information regarding the value of a property, please contact us for a free consultation.
9933 OAKTON TERRACE RD #9933 Oakton, VA 22124
2 Beds
2 Baths
1,392 SqFt
Key Details
Sold Price $423,000
Property Type Condo
Sub Type Condo/Co-op
Listing Status Sold
Purchase Type For Sale
Square Footage 1,392 sqft
Price per Sqft $303
Subdivision The Oakton
MLS Listing ID VAFX2149948
Sold Date 12/13/23
Style Contemporary
Bedrooms 2
Full Baths 2
Condo Fees $450/mo
HOA Y/N N
Abv Grd Liv Area 1,392
Originating Board BRIGHT
Year Built 1985
Annual Tax Amount $4,199
Tax Year 2023
Property Description
RENOVATED UNIT. This lovely updated Oakton condo awaits! Enter the friendly, quiet neighborhood with tons of parking, nearby dog park, and community pool. Let the bright foyer welcome you and your guests upon entering with it's new HARDOOD flooring. Head to this beautiful condo with hardwood floors, and two large bedrooms and bathrooms. The primary light filled bedroom has an en-suite bath and generous size walk-in closet. The second bedroom is bright and spacious as well. Both bathrooms ARE UPDATED, new knobs, and new light fixtures. More natural light abounds in the living room with cozy wood burning fireplace and sliding glass door to the balcony. Separate dining area is also spacious and has see through "window" to the newer kitchen, which boasts stainless steel appliances. Built in bar table, granite countertops, pantry, and new light fixture. You will also love having a wonderfully sized separate laundry room with additional storage. An added bonus is the condo fee includes water and trash. Located in the highly desirable Oakton area with top rated schools and close to the Vienna Metro, you certainly won't want to miss this beauty!
Location
State VA
County Fairfax
Zoning 220
Rooms
Other Rooms Living Room, Dining Room, Primary Bedroom, Bedroom 2, Kitchen, Den, Other
Main Level Bedrooms 2
Interior
Interior Features Dining Area, Kitchen - Eat-In, Floor Plan - Traditional
Hot Water Natural Gas
Heating Central
Cooling Central A/C
Fireplaces Number 1
Fireplaces Type Screen
Equipment Washer/Dryer Hookups Only, Dishwasher, Disposal, Dryer, Exhaust Fan, Oven/Range - Gas, Range Hood, Refrigerator, Washer
Fireplace Y
Appliance Washer/Dryer Hookups Only, Dishwasher, Disposal, Dryer, Exhaust Fan, Oven/Range - Gas, Range Hood, Refrigerator, Washer
Heat Source Natural Gas
Exterior
Amenities Available Common Grounds, Pool - Outdoor
Water Access N
Accessibility None
Garage N
Building
Story 1
Unit Features Garden 1 - 4 Floors
Sewer Public Sewer
Water Public
Architectural Style Contemporary
Level or Stories 1
Additional Building Above Grade, Below Grade
New Construction N
Schools
School District Fairfax County Public Schools
Others
Pets Allowed Y
HOA Fee Include Ext Bldg Maint,Lawn Maintenance,Management,Insurance,Pool(s),Reserve Funds,Road Maintenance,Sewer,Snow Removal,Trash,Water
Senior Community No
Tax ID 0483 40 0933
Ownership Condominium
Special Listing Condition Standard
Pets Allowed No Pet Restrictions
Read Less
Want to know what your home might be worth? Contact us for a FREE valuation!

Our team is ready to help you sell your home for the highest possible price ASAP

Bought with Kashif Iqbal • RE/MAX Real Estate Connections




