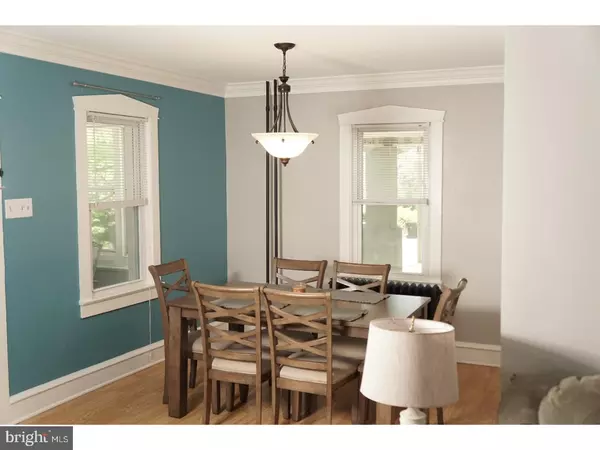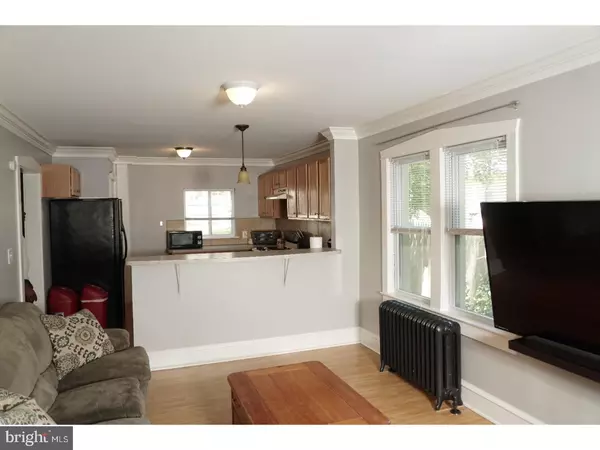$135,000
$129,000
4.7%For more information regarding the value of a property, please contact us for a free consultation.
407 E FRONT ST Glendora, NJ 08029
3 Beds
2 Baths
1,236 SqFt
Key Details
Sold Price $135,000
Property Type Single Family Home
Sub Type Detached
Listing Status Sold
Purchase Type For Sale
Square Footage 1,236 sqft
Price per Sqft $109
Subdivision Glendora
MLS Listing ID 1001626686
Sold Date 07/06/18
Style Colonial
Bedrooms 3
Full Baths 2
HOA Y/N N
Abv Grd Liv Area 1,236
Originating Board TREND
Year Built 1940
Annual Tax Amount $6,392
Tax Year 2017
Lot Size 6,450 Sqft
Acres 0.15
Lot Dimensions 50X129
Property Description
In the small town of Glendora there sits a meticulously manicured home waiting for its new host to arrive. Would you like to take a peek? Before we rush inside stop and take a relaxing view of the peaceful water way that is just across the way. Take a glance at the large front yard that leads you to your storybook living! Oh, wait before you head inside did you see the custom shed that can easily become a tool shop/hobby lobby? It even has a second floor for all your holiday storage needs! This house is a dream opportunity, which has been competitively priced to sell. No matter if you are a first timer, or a growing group of loved ones with the need for space this is the home you have been looking for. Go ahead, enter through the closed in porch that offer's light and space galore. Can't you just see yourself enjoying warm summer days and cool autumn nights sitting on your enclosed porch without a care in the world? This spotless; three bedroom home, complete with two full baths, has so much to offer. The floor lay out allows for entertaining loved ones and friends because it offers plenty of room for seating, but still provides a cozy atmosphere. The open kitchen has an abundance of cabinet and counter space. This is just right for that master chief in your life. This property also offers an office/Multi purpose room and a full basement ready to be finished for some extra living space. As for the three bedrooms they are located on the second level along with a second sitting area, let's head up! As you arrive on the second floor you are greeted by a lovely sitting room that could also easily become a fun area. The bedrooms are nicely tucked away so your loved ones can enjoy privacy from time to time. Are you assuming our tour is done? You're almost right, but first allow me to take you up the last flight of stairs, to the solid hard wood attic that offers a nice view of the cityscape on a clear day. This turnkey property with low maintenance needs and low utility bills, is situated in a small town and allows Easy access to all major highways, bridges and multiple types of small town shopping opportunities. Hurry to schedule your tour with me today!
Location
State NJ
County Camden
Area Gloucester Twp (20415)
Zoning RES
Rooms
Other Rooms Living Room, Dining Room, Primary Bedroom, Bedroom 2, Kitchen, Family Room, Bedroom 1, Laundry
Basement Full, Unfinished
Interior
Interior Features Kitchen - Eat-In
Hot Water Natural Gas
Heating Gas, Radiator
Cooling None
Fireplace N
Heat Source Natural Gas
Laundry Basement
Exterior
Exterior Feature Porch(es)
Garage Spaces 2.0
Water Access N
Accessibility None
Porch Porch(es)
Total Parking Spaces 2
Garage N
Building
Story 3+
Sewer Public Sewer
Water Public
Architectural Style Colonial
Level or Stories 3+
Additional Building Above Grade
New Construction N
Schools
School District Black Horse Pike Regional Schools
Others
Senior Community No
Tax ID 15-01802-00011
Ownership Fee Simple
Acceptable Financing Conventional, VA, FHA 203(k), FHA 203(b)
Listing Terms Conventional, VA, FHA 203(k), FHA 203(b)
Financing Conventional,VA,FHA 203(k),FHA 203(b)
Read Less
Want to know what your home might be worth? Contact us for a FREE valuation!

Our team is ready to help you sell your home for the highest possible price ASAP

Bought with Michael Fernandez • RE/MAX Preferred - Mullica Hill




