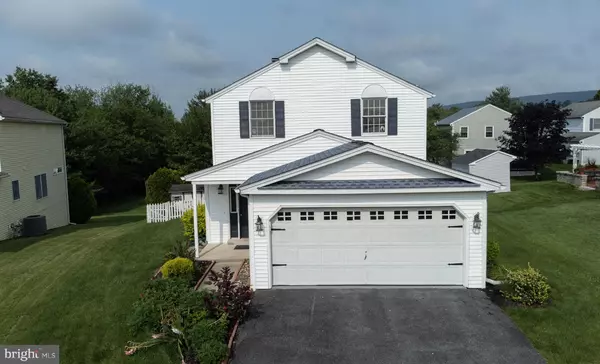$350,000
$350,000
For more information regarding the value of a property, please contact us for a free consultation.
1694 BRITANNIA CT Harrisburg, PA 17112
3 Beds
4 Baths
2,299 SqFt
Key Details
Sold Price $350,000
Property Type Single Family Home
Sub Type Detached
Listing Status Sold
Purchase Type For Sale
Square Footage 2,299 sqft
Price per Sqft $152
Subdivision Blue Meadow Farms
MLS Listing ID PADA2025272
Sold Date 12/08/23
Style Traditional
Bedrooms 3
Full Baths 2
Half Baths 2
HOA Fees $26/ann
HOA Y/N Y
Abv Grd Liv Area 1,699
Originating Board BRIGHT
Year Built 1992
Annual Tax Amount $3,917
Tax Year 2023
Lot Size 7,840 Sqft
Acres 0.18
Property Description
Cute, cozy and filled with character best describe this Blue Meadow Farms home, in CD schools! Beautifully crafted kitchen w/ quartz counters, under cabinet mounted lighting, ceramic tile, mocha cabinetry and plenty of natural light. Dining room is enhanced by a shiplap wall, gray tones, warm tones, all open to living room w/ gas fireplace and wood-look laminate flooring throughout. Separate office w/ French doors also complete the 1st floor. Finished LL is perfect for entertaining, game watching or media room, along w/ a bath and custom built-ins. Newer expansive decking completes the entertaining this home offers. Shed in backyard will store all of your lawn tools and toys! This neighborhood offers 20+ acres of common grounds w/ walking paths and park, just beautiful!!
Location
State PA
County Dauphin
Area Lower Paxton Twp (14035)
Zoning RESIDENTIAL
Rooms
Other Rooms Living Room, Dining Room, Primary Bedroom, Bedroom 2, Bedroom 3, Kitchen, Office, Media Room
Basement Fully Finished, Poured Concrete
Interior
Interior Features Carpet, Floor Plan - Traditional, Primary Bath(s)
Hot Water Natural Gas
Heating Forced Air
Cooling Central A/C
Flooring Laminated, Carpet
Fireplaces Number 1
Fireplaces Type Gas/Propane, Mantel(s)
Equipment Built-In Microwave, Dishwasher, Disposal, Dryer, Oven/Range - Gas, Refrigerator, Stainless Steel Appliances, Washer
Fireplace Y
Appliance Built-In Microwave, Dishwasher, Disposal, Dryer, Oven/Range - Gas, Refrigerator, Stainless Steel Appliances, Washer
Heat Source Natural Gas
Laundry Basement
Exterior
Exterior Feature Deck(s)
Parking Features Garage - Front Entry
Garage Spaces 2.0
Water Access N
Roof Type Asphalt
Accessibility None
Porch Deck(s)
Road Frontage Boro/Township
Attached Garage 2
Total Parking Spaces 2
Garage Y
Building
Lot Description Landscaping, Cul-de-sac, Backs to Trees, Rear Yard
Story 2
Foundation Concrete Perimeter
Sewer Public Sewer
Water Public
Architectural Style Traditional
Level or Stories 2
Additional Building Above Grade, Below Grade
New Construction N
Schools
Elementary Schools Linglestown
Middle Schools Linglestown
High Schools Central Dauphin
School District Central Dauphin
Others
Pets Allowed Y
HOA Fee Include Common Area Maintenance
Senior Community No
Tax ID 35-118-032-000-0000
Ownership Fee Simple
SqFt Source Estimated
Acceptable Financing Cash, Conventional, FHA, VA
Listing Terms Cash, Conventional, FHA, VA
Financing Cash,Conventional,FHA,VA
Special Listing Condition Standard
Pets Allowed Cats OK, Dogs OK
Read Less
Want to know what your home might be worth? Contact us for a FREE valuation!

Our team is ready to help you sell your home for the highest possible price ASAP

Bought with JENNIFER HOLLISTER • Joy Daniels Real Estate Group, Ltd





