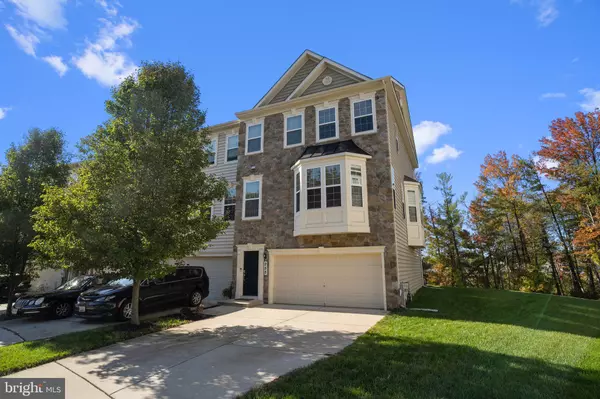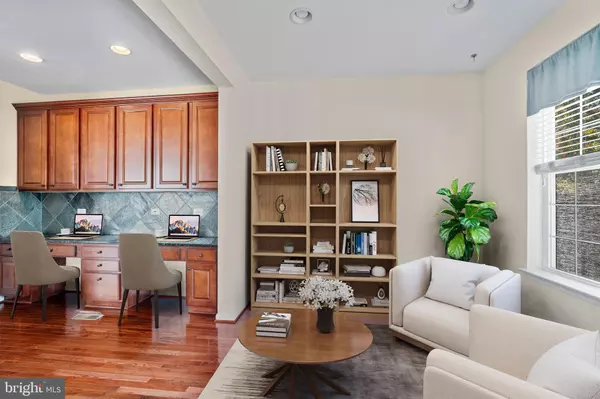$420,000
$420,000
For more information regarding the value of a property, please contact us for a free consultation.
255 MOHEGAN DR Havre De Grace, MD 21078
3 Beds
4 Baths
3,400 SqFt
Key Details
Sold Price $420,000
Property Type Townhouse
Sub Type End of Row/Townhouse
Listing Status Sold
Purchase Type For Sale
Square Footage 3,400 sqft
Price per Sqft $123
Subdivision Greenway Farms
MLS Listing ID MDHR2026438
Sold Date 12/05/23
Style Colonial
Bedrooms 3
Full Baths 3
Half Baths 1
HOA Fees $70/mo
HOA Y/N Y
Abv Grd Liv Area 2,800
Originating Board BRIGHT
Year Built 2012
Annual Tax Amount $4,733
Tax Year 2022
Lot Size 5,407 Sqft
Acres 0.12
Property Description
Spectacular sun drenched end unit overlooking woods at the edge of the subdivision! This kitchen is made for entertaining, there are so many spaces to sit, lounge, play, rest and relax. All three levels have bump out extensions, giving extra space to each level of this stunning home. This gourmet kitchen is outfitted with double ovens, a gas cooktop, endless granite, a huge double desk, eat in kitchen, dining room and huge living room. Double sided custom tiled fireplace and a half bath are on the main level. Lower level boasts a great rec room and a full bath could be turned into an in-law suite. Upper level has three bedrooms and two full baths. The owner's suite is a sight to behold with tons of space, a gracious bath ensuite and a walk in closet. You can wait ages for a new build in this neighborhood with no lower level, or pounce on this gem! Central to I-95, APG, and historic Havre de Grace. Make your appointment today, this one is gorgeous inside!
Location
State MD
County Harford
Zoning R2
Rooms
Other Rooms Primary Bedroom, Bedroom 2, Bedroom 3, Family Room, Great Room, Laundry
Basement Fully Finished, Walkout Level
Interior
Interior Features Breakfast Area, Built-Ins, Carpet, Combination Kitchen/Living, Crown Moldings, Dining Area, Family Room Off Kitchen, Floor Plan - Open, Kitchen - Gourmet, Kitchen - Island, Pantry, Recessed Lighting, Stall Shower, Store/Office, Tub Shower, Upgraded Countertops, Walk-in Closet(s), Window Treatments, Wood Floors
Hot Water Natural Gas
Heating Central
Cooling Central A/C, Energy Star Cooling System, Programmable Thermostat
Flooring Hardwood, Luxury Vinyl Plank, Partially Carpeted
Fireplaces Number 1
Fireplaces Type Double Sided, Fireplace - Glass Doors, Gas/Propane
Equipment Built-In Microwave, Dishwasher, Disposal, Dryer, Exhaust Fan, Refrigerator, Washer, Water Heater, Cooktop
Furnishings No
Fireplace Y
Window Features Double Pane,ENERGY STAR Qualified,Low-E,Screens
Appliance Built-In Microwave, Dishwasher, Disposal, Dryer, Exhaust Fan, Refrigerator, Washer, Water Heater, Cooktop
Heat Source Natural Gas
Laundry Upper Floor
Exterior
Exterior Feature Deck(s)
Parking Features Garage - Front Entry, Garage Door Opener
Garage Spaces 6.0
Amenities Available Club House, Community Center, Exercise Room, Pool - Outdoor, Tennis Courts
Water Access N
View Trees/Woods, Scenic Vista
Roof Type Architectural Shingle
Accessibility None
Porch Deck(s)
Road Frontage City/County
Attached Garage 2
Total Parking Spaces 6
Garage Y
Building
Story 3
Foundation Permanent
Sewer Public Sewer
Water Public
Architectural Style Colonial
Level or Stories 3
Additional Building Above Grade, Below Grade
Structure Type 9'+ Ceilings,Dry Wall
New Construction N
Schools
High Schools Havre De Grace
School District Harford County Public Schools
Others
Pets Allowed Y
HOA Fee Include Common Area Maintenance,Pool(s)
Senior Community No
Tax ID 1306083323
Ownership Fee Simple
SqFt Source Assessor
Acceptable Financing Cash, Conventional, FHA, VA
Horse Property N
Listing Terms Cash, Conventional, FHA, VA
Financing Cash,Conventional,FHA,VA
Special Listing Condition Standard
Pets Allowed No Pet Restrictions
Read Less
Want to know what your home might be worth? Contact us for a FREE valuation!

Our team is ready to help you sell your home for the highest possible price ASAP

Bought with Thomas Silva • EXP Realty, LLC




