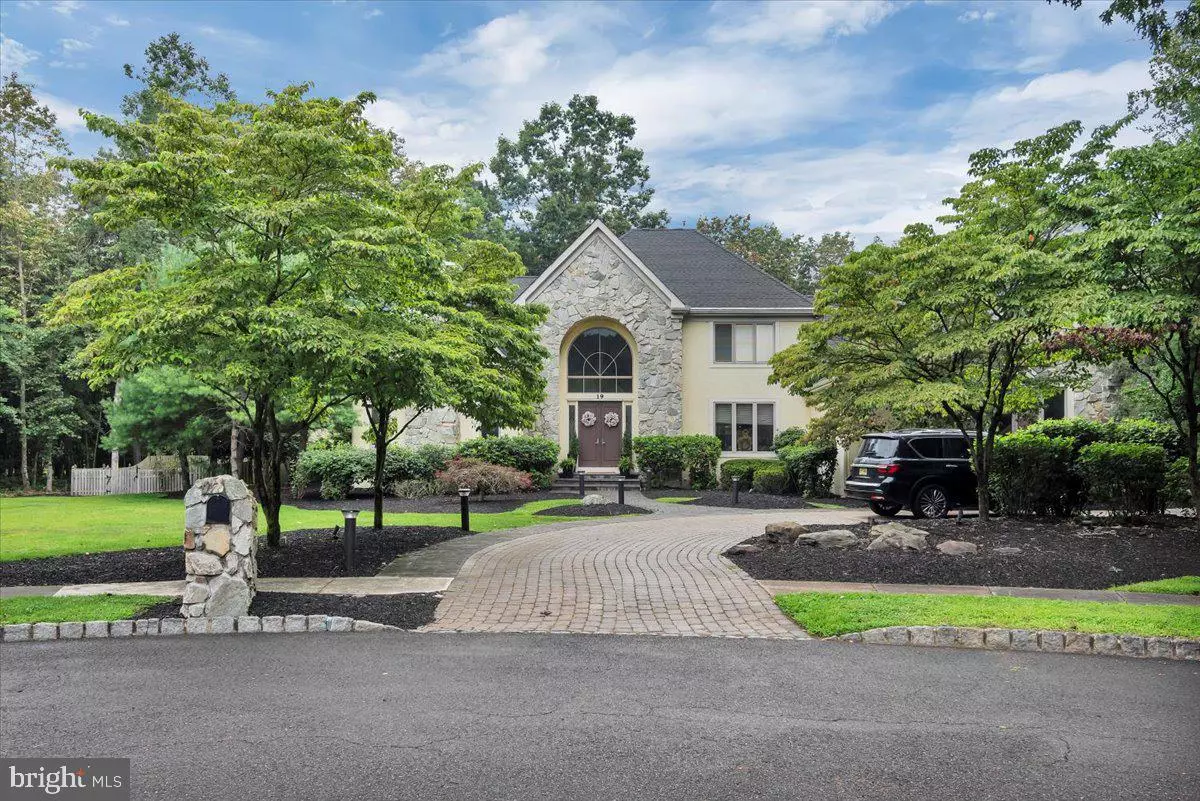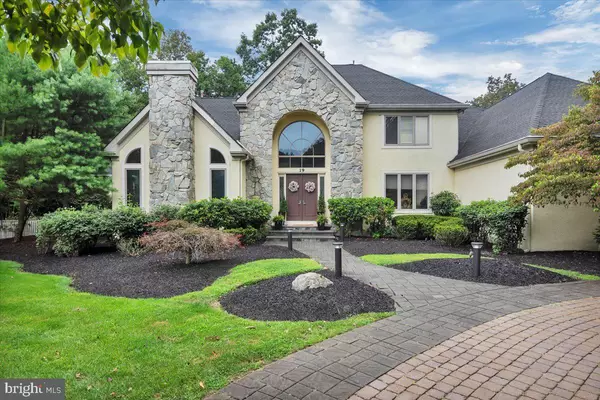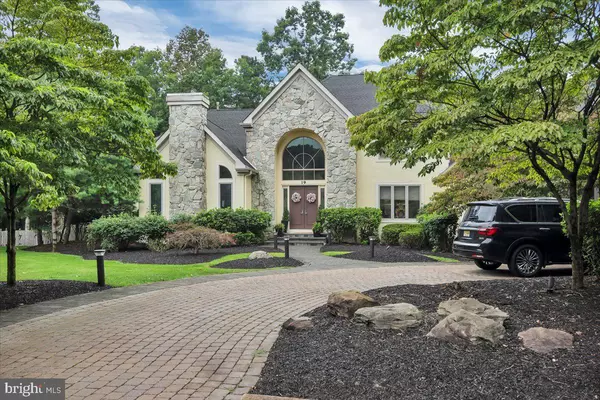$990,000
$1,100,000
10.0%For more information regarding the value of a property, please contact us for a free consultation.
19 FAIRWAY DR Voorhees, NJ 08043
4 Beds
5 Baths
6,200 SqFt
Key Details
Sold Price $990,000
Property Type Single Family Home
Sub Type Detached
Listing Status Sold
Purchase Type For Sale
Square Footage 6,200 sqft
Price per Sqft $159
Subdivision Fairway Estates
MLS Listing ID NJCD2052154
Sold Date 12/04/23
Style Contemporary
Bedrooms 4
Full Baths 5
HOA Fees $100/ann
HOA Y/N Y
Abv Grd Liv Area 4,600
Originating Board BRIGHT
Year Built 1996
Annual Tax Amount $33,430
Tax Year 2022
Lot Size 1.010 Acres
Acres 1.01
Lot Dimensions 0.00 x 0.00
Property Description
Custom Steliga Home situated on a 1.2 acre lot on a cul-de-dac and consisting of 4 bedrooms,5 bathrooms and 3 car side entry garage, updated landscaping lights and sprinkler system, new roof ,fully finished basement with gym , steam room ,game room, and wet bar. Enter the home to a grand entry foyer with a circular staircase and vaulted ceilings in the family room and fireplace with a wall of built ins out to a backyard oasis featuring a large patio, built in pool and waterfall and play area. This home is an entertainer's dream with a gourmet kitchen with recently updated appliances, oversized center island and large pantry and spacious breakfast room. First floor primary suite has several closets and one is a walk in with several built ins , with with a large primary bathroom , sitting area and triple patio doors out to the covered deck and pool area. There is a first floor office and at the other end of the first floor is a craft area with built in's or can be a 5th bedroom and a full bath. The 2nd floor consist of 3 additional bedrooms and 2 baths there is a loft, however the seller will enclose if needed . There is also a full house generator ! Come see this exceptional home!
Location
State NJ
County Camden
Area Voorhees Twp (20434)
Zoning CR
Rooms
Other Rooms Living Room, Dining Room, Primary Bedroom, Bedroom 2, Bedroom 3, Bedroom 4, Kitchen, Game Room, Family Room, Study, Exercise Room, Primary Bathroom
Basement Full, Fully Finished, Heated
Main Level Bedrooms 1
Interior
Hot Water Natural Gas
Heating Central, Forced Air, Zoned
Cooling Central A/C
Flooring Carpet, Ceramic Tile, Partially Carpeted
Fireplaces Number 3
Fireplaces Type Fireplace - Glass Doors
Equipment Dishwasher, Microwave, Oven - Wall, Refrigerator, Stove
Fireplace Y
Appliance Dishwasher, Microwave, Oven - Wall, Refrigerator, Stove
Heat Source Natural Gas
Laundry Main Floor
Exterior
Exterior Feature Deck(s), Patio(s)
Parking Features Garage - Side Entry, Inside Access
Garage Spaces 3.0
Fence Wood
Utilities Available Cable TV
Water Access N
Roof Type Fiberglass
Street Surface Black Top
Accessibility 36\"+ wide Halls, Grab Bars Mod
Porch Deck(s), Patio(s)
Road Frontage Boro/Township
Attached Garage 3
Total Parking Spaces 3
Garage Y
Building
Lot Description Cul-de-sac
Story 2
Foundation Concrete Perimeter
Sewer Public Sewer
Water Public
Architectural Style Contemporary
Level or Stories 2
Additional Building Above Grade, Below Grade
Structure Type 9'+ Ceilings,Vaulted Ceilings
New Construction N
Schools
Middle Schools Voorhees M.S.
High Schools Eastern H.S.
School District Voorhees Township Board Of Education
Others
Pets Allowed Y
HOA Fee Include Common Area Maintenance
Senior Community No
Tax ID 34-00222-00011
Ownership Fee Simple
SqFt Source Assessor
Security Features Smoke Detector,Carbon Monoxide Detector(s)
Acceptable Financing Conventional, FHA, VA
Listing Terms Conventional, FHA, VA
Financing Conventional,FHA,VA
Special Listing Condition Standard
Pets Allowed No Pet Restrictions
Read Less
Want to know what your home might be worth? Contact us for a FREE valuation!

Our team is ready to help you sell your home for the highest possible price ASAP

Bought with Val F. Nunnenkamp Jr. • Keller Williams Realty - Marlton




