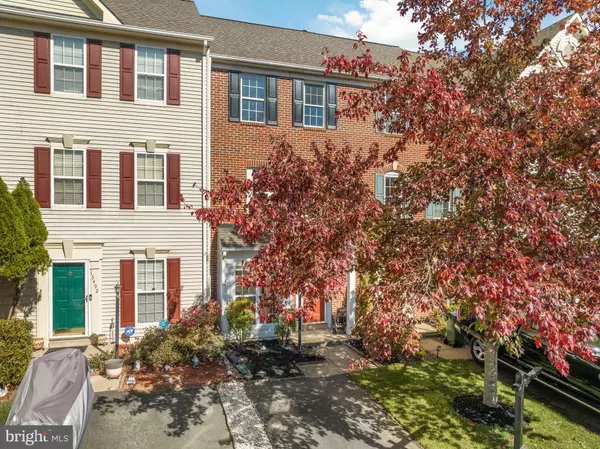$455,000
$450,000
1.1%For more information regarding the value of a property, please contact us for a free consultation.
13490 GROUSERUN LN Bristow, VA 20136
3 Beds
2 Baths
1,728 SqFt
Key Details
Sold Price $455,000
Property Type Townhouse
Sub Type Interior Row/Townhouse
Listing Status Sold
Purchase Type For Sale
Square Footage 1,728 sqft
Price per Sqft $263
Subdivision Kingsbrooke
MLS Listing ID VAPW2060566
Sold Date 12/01/23
Style Contemporary
Bedrooms 3
Full Baths 2
HOA Fees $62/qua
HOA Y/N Y
Abv Grd Liv Area 1,728
Originating Board BRIGHT
Year Built 1997
Annual Tax Amount $3,093
Tax Year 2017
Lot Size 1,329 Sqft
Acres 0.03
Property Description
A beautiful townhome like this one, in the heart of Bristow at this price point is a rarity! This townhome in the charming and amenity-filled Kingsbrooke neighborhood boasts gleaming hardwood floors on the main level, an updated kitchen with stainless steel appliances and granite countertops, 3 bedrooms, 2 bathrooms, a large patio area off the first level that is perfect for entertaining, and much more. The entire home has been recently painted, and the hardwood floors were just refinished. Nestled right in the middle of Linton Hall Road you will have easy access to I-66, Routes 28 & 29, Prince William Parkway, and the VRE station!
Location
State VA
County Prince William
Zoning R6
Direction Southwest
Rooms
Other Rooms Living Room, Dining Room, Primary Bedroom, Bedroom 2, Bedroom 3, Kitchen, Family Room, Foyer, Laundry
Interior
Interior Features Combination Dining/Living, Breakfast Area, Kitchen - Eat-In, Upgraded Countertops, Window Treatments, Wood Floors, Recessed Lighting, Floor Plan - Open
Hot Water Natural Gas
Heating Forced Air, Central
Cooling Ceiling Fan(s), Central A/C
Equipment Dishwasher, Disposal, Dryer, Exhaust Fan, Icemaker, Microwave, Oven/Range - Gas, Refrigerator, Washer, Water Heater
Fireplace N
Window Features Double Pane
Appliance Dishwasher, Disposal, Dryer, Exhaust Fan, Icemaker, Microwave, Oven/Range - Gas, Refrigerator, Washer, Water Heater
Heat Source Natural Gas
Exterior
Parking On Site 2
Utilities Available Cable TV Available
Amenities Available Club House, Pool - Outdoor, Tennis Courts, Tot Lots/Playground, Basketball Courts
Water Access N
Roof Type Shingle
Street Surface Paved
Accessibility None
Road Frontage Private
Garage N
Building
Story 3
Foundation Slab
Sewer Public Sewer
Water Public
Architectural Style Contemporary
Level or Stories 3
Additional Building Above Grade, Below Grade
Structure Type Dry Wall
New Construction N
Schools
School District Prince William County Public Schools
Others
HOA Fee Include Common Area Maintenance,Management,Pool(s),Road Maintenance,Reserve Funds,Snow Removal,Trash
Senior Community No
Tax ID 7496-12-0723
Ownership Fee Simple
SqFt Source Estimated
Security Features Smoke Detector
Special Listing Condition Standard
Read Less
Want to know what your home might be worth? Contact us for a FREE valuation!

Our team is ready to help you sell your home for the highest possible price ASAP

Bought with Johanna G Lillard • Pearson Smith Realty, LLC




