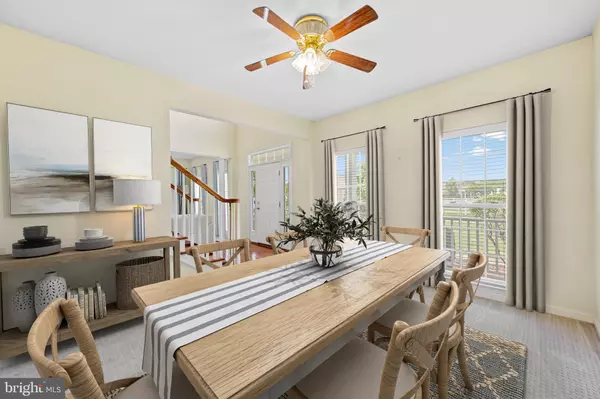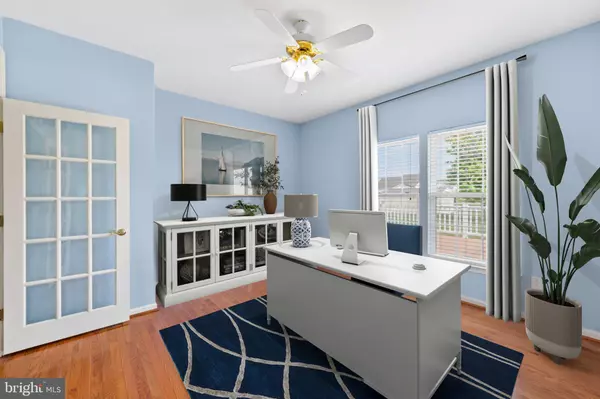$563,500
$579,999
2.8%For more information regarding the value of a property, please contact us for a free consultation.
27363 COVERED BRIDGE TRL Harbeson, DE 19951
4 Beds
5 Baths
4,130 SqFt
Key Details
Sold Price $563,500
Property Type Single Family Home
Sub Type Detached
Listing Status Sold
Purchase Type For Sale
Square Footage 4,130 sqft
Price per Sqft $136
Subdivision Trails Of Beaver Creek
MLS Listing ID DESU2041482
Sold Date 12/01/23
Style Colonial
Bedrooms 4
Full Baths 4
Half Baths 1
HOA Fees $135/mo
HOA Y/N Y
Abv Grd Liv Area 3,151
Originating Board BRIGHT
Year Built 2006
Lot Size 0.450 Acres
Acres 0.45
Lot Dimensions 100.00 x 200.00
Property Description
A beautiful 4-bedroom, 4.5 bath colonial nestled in the sought-after community of The Trails at Beaver Creek. The welcoming wrap-around porch of 27363 Covered Bridge Trail invites you to come inside and explore this lovely home. Enter into an open two-story foyer with a dual staircase, accented by gorgeous hardwoods and flanked by the formal dining and living rooms framed by classic architectural columns. The foyer leads to a spacious family room offering an abundance of natural light through transom topped windows, adorned by a raised hearth pellet stove fireplace and a vaulted ceiling granting an ideal space for entertaining or spending time with loved ones enjoying a quiet evening. Let the kitchen inspire gourmet meals featuring a center island, 42” display cabinetry, a breakfast dining area with access to the outdoor living area, Corian counters that wrap around the kitchen, and sizable walk-in pantry. This home's thoughtful layout includes an office tucked behind French doors, that can also be used as a main level bedroom, a powder bath, and a graciously sized laundry room with additional cabinets and storage options, a utility sink, and mudroom area. Relax and unwind in the primary bedroom suite boasting plush carpet, a generous walk-in closet, a gracious sitting area, and spa-like ensuite with a double vanity, a ceramic glass and tile walk-in shower, and a jetted soaking tub. Three additional bedrooms complete the upper-level sleeping quarters, one with ensuite, and two share a full bath. The possibilities are endless to create a dream space in the partially finished lower level. Currently a family room and recreation area with a full bath, utility, and storage areas - there is still plenty of room for more! Spend time outdoors on the covered deck accentuated with a vaulted ceiling and ceiling fan to keep you cool on a summer night, taking in the sights and sounds of nature and the beautiful grounds of this lovely home. An oversized two-car garage, rear fenced yard with an additional storage building and the expanded patio area complete this must-see property!
Location
State DE
County Sussex
Area Broadkill Hundred (31003)
Zoning AR-1
Rooms
Other Rooms Living Room, Dining Room, Primary Bedroom, Sitting Room, Bedroom 2, Bedroom 3, Bedroom 4, Kitchen, Den, Basement, Foyer, Great Room, Laundry, Utility Room
Basement Full, Heated, Improved, Interior Access, Outside Entrance, Walkout Stairs, Windows
Interior
Interior Features Breakfast Area, Ceiling Fan(s), Combination Kitchen/Dining, Crown Moldings, Dining Area, Double/Dual Staircase, Family Room Off Kitchen, Floor Plan - Traditional, Formal/Separate Dining Room, Kitchen - Eat-In, Kitchen - Gourmet, Kitchen - Island, Primary Bath(s), Recessed Lighting, Soaking Tub, Stall Shower, Store/Office, Tub Shower, Upgraded Countertops, Walk-in Closet(s), Window Treatments, Wood Floors, Built-Ins, Carpet, Attic/House Fan
Hot Water Bottled Gas, Tankless
Heating Heat Pump(s), Zoned
Cooling Central A/C
Flooring Ceramic Tile, Hardwood, Partially Carpeted, Vinyl
Fireplaces Number 1
Fireplaces Type Mantel(s), Other
Equipment Air Cleaner, Built-In Microwave, Cooktop, Dishwasher, Disposal, Dryer, Exhaust Fan, Freezer, Humidifier, Icemaker, Oven - Double, Oven - Self Cleaning, Oven - Wall, Oven/Range - Electric, Refrigerator, Surface Unit, Washer, Water Heater, Water Heater - Tankless, Water Dispenser
Fireplace Y
Window Features Double Pane,Screens,Transom
Appliance Air Cleaner, Built-In Microwave, Cooktop, Dishwasher, Disposal, Dryer, Exhaust Fan, Freezer, Humidifier, Icemaker, Oven - Double, Oven - Self Cleaning, Oven - Wall, Oven/Range - Electric, Refrigerator, Surface Unit, Washer, Water Heater, Water Heater - Tankless, Water Dispenser
Heat Source Propane - Leased, Propane - Metered
Laundry Has Laundry, Main Floor
Exterior
Exterior Feature Deck(s), Patio(s), Porch(es), Wrap Around
Parking Features Garage - Front Entry, Garage Door Opener, Inside Access
Garage Spaces 6.0
Fence Partially, Rear, Vinyl
Amenities Available Common Grounds, Pool - Outdoor, Tennis Courts
Water Access N
View Garden/Lawn, Panoramic, Trees/Woods
Roof Type Architectural Shingle,Metal,Pitched
Accessibility Other
Porch Deck(s), Patio(s), Porch(es), Wrap Around
Attached Garage 2
Total Parking Spaces 6
Garage Y
Building
Lot Description Front Yard, Landscaping, Level, Rear Yard, SideYard(s)
Story 3
Foundation Other
Sewer Public Sewer
Water Public
Architectural Style Colonial
Level or Stories 3
Additional Building Above Grade, Below Grade
Structure Type 9'+ Ceilings,Dry Wall,High,Tray Ceilings,Vaulted Ceilings
New Construction N
Schools
High Schools Sussex Central
School District Indian River
Others
HOA Fee Include Common Area Maintenance,Snow Removal
Senior Community No
Tax ID 235-30.00-336.00
Ownership Fee Simple
SqFt Source Estimated
Security Features Main Entrance Lock,Security System,Smoke Detector
Special Listing Condition Standard
Read Less
Want to know what your home might be worth? Contact us for a FREE valuation!

Our team is ready to help you sell your home for the highest possible price ASAP

Bought with DAWN HUDSON • Northrop Realty




