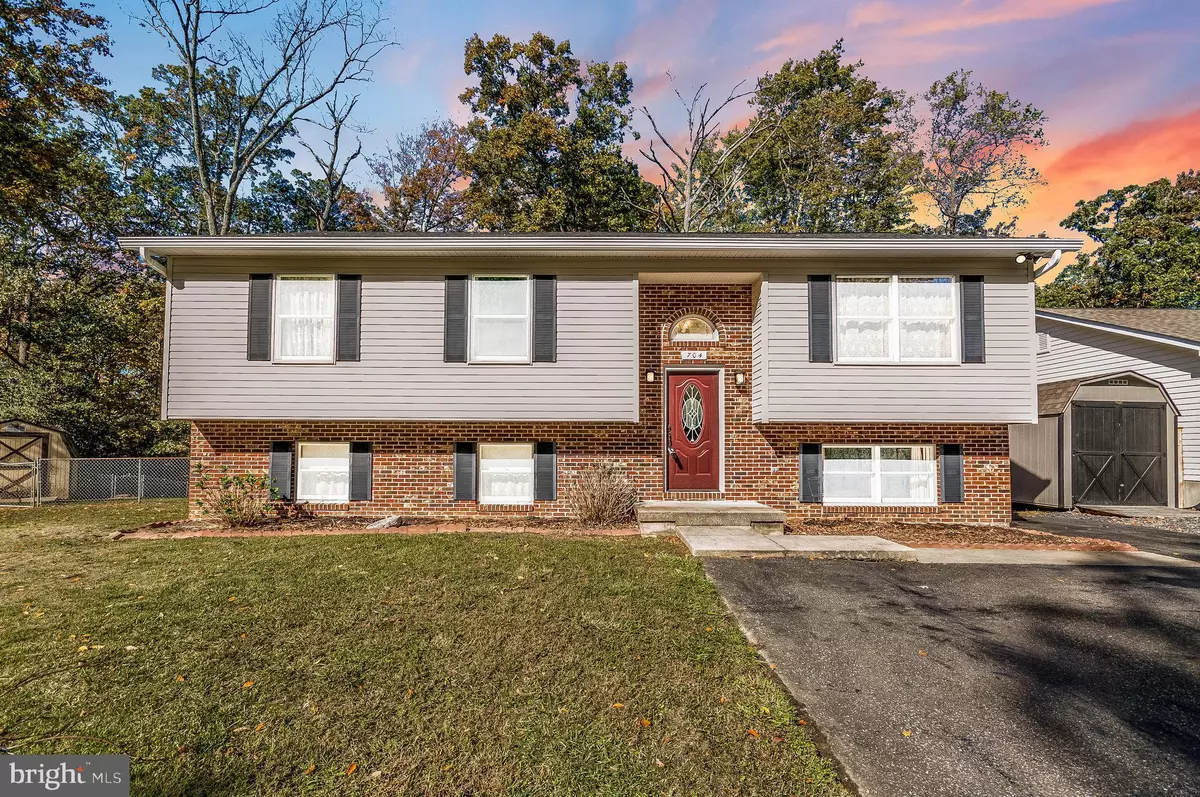$310,000
$325,000
4.6%For more information regarding the value of a property, please contact us for a free consultation.
704 ALAMO LN Lusby, MD 20657
4 Beds
3 Baths
2,280 SqFt
Key Details
Sold Price $310,000
Property Type Single Family Home
Sub Type Detached
Listing Status Sold
Purchase Type For Sale
Square Footage 2,280 sqft
Price per Sqft $135
Subdivision Chesapeake Ranch Estates
MLS Listing ID MDCA2013576
Sold Date 11/30/23
Style Split Foyer
Bedrooms 4
Full Baths 3
HOA Fees $46/ann
HOA Y/N Y
Abv Grd Liv Area 1,308
Originating Board BRIGHT
Year Built 1991
Annual Tax Amount $2,719
Tax Year 2022
Lot Size 10,890 Sqft
Acres 0.25
Property Description
Welcome Home!! This 4 bedroom 3 full bath split-foyer is located in Chesapeake Ranch Estates, has lots of space, and just waiting for its new owners. The roof is just 5 years old, HVAC was upgraded about 2 years ago, and the dishwasher is brand new. The lower level of this home offers endless possibilities, with 2 separate rooms that can be used as living areas, game rooms, office, or even a workout room. Also located on the lower level is the 4th bedroom with a walk-in closet and a full bathroom, adding to the functionality of this home. Enjoy the spacious fenced in back yard along with a deck that has a cover below for extra space to hang out in the shade or use for storage. This neighborhood features a private lake and two private beaches along with many other amenities that you can have access to. Don't miss the opportunity to make this house your next home. This is sold as-is but will qualify for all types of financing including 100% USDA.
Location
State MD
County Calvert
Zoning R
Rooms
Basement Fully Finished
Main Level Bedrooms 3
Interior
Hot Water Electric
Heating Heat Pump(s)
Cooling Central A/C
Fireplace N
Heat Source Electric
Exterior
Amenities Available Beach, Basketball Courts, Community Center, Tot Lots/Playground, Water/Lake Privileges
Water Access N
Accessibility None
Garage N
Building
Story 2
Foundation Permanent
Sewer Private Septic Tank
Water Public
Architectural Style Split Foyer
Level or Stories 2
Additional Building Above Grade, Below Grade
New Construction N
Schools
School District Calvert County Public Schools
Others
Senior Community No
Tax ID 0501097946
Ownership Fee Simple
SqFt Source Estimated
Special Listing Condition Standard
Read Less
Want to know what your home might be worth? Contact us for a FREE valuation!

Our team is ready to help you sell your home for the highest possible price ASAP

Bought with Michael William Benton • Home Towne Real Estate





