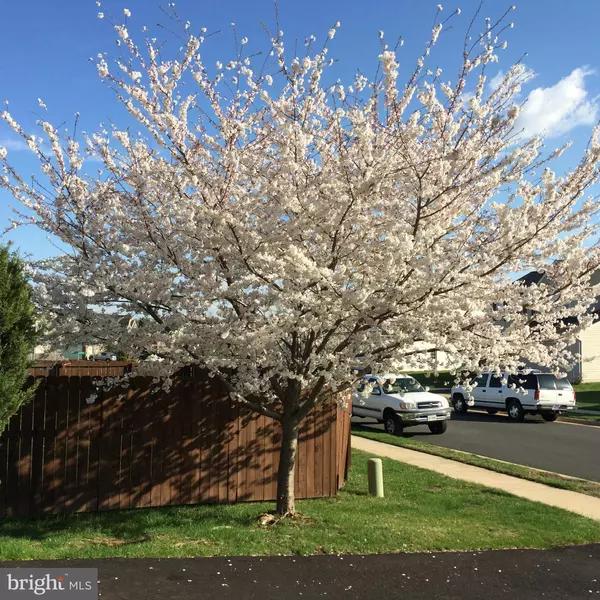$360,000
$364,900
1.3%For more information regarding the value of a property, please contact us for a free consultation.
11160 EAGLE CT Bealeton, VA 22712
4 Beds
3 Baths
10,354 Sqft Lot
Key Details
Sold Price $360,000
Property Type Single Family Home
Sub Type Detached
Listing Status Sold
Purchase Type For Sale
Subdivision Southcoate Village
MLS Listing ID 1001637661
Sold Date 05/06/16
Style Colonial
Bedrooms 4
Full Baths 2
Half Baths 1
HOA Fees $39/mo
HOA Y/N Y
Originating Board MRIS
Year Built 2005
Annual Tax Amount $3,079
Tax Year 2015
Lot Size 10,354 Sqft
Acres 0.24
Property Description
Spacious BRICK HOME on quiet cul-de-sac, HUGE fenced yard backs to trees & walking trails. Almost $30,000 in upgrades since last sale: Storm Door, Fresh Paint, NEW Hardwood, ALL NEW Carpet MARCH 2016, Lighted DECK, Slow-Close Cabinets, Appliances, Thermostats, NEW Driveway! Open floor plan, vaulted sunroom, gas fireplace, walk up basement w/flooring & framed walls ready to finish!
Location
State VA
County Fauquier
Zoning R2
Rooms
Other Rooms Living Room, Dining Room, Primary Bedroom, Bedroom 2, Bedroom 3, Kitchen, Family Room, Basement, Foyer, Bedroom 1, Sun/Florida Room, Laundry, Attic
Basement Rear Entrance, Daylight, Full, Heated, Improved, Outside Entrance, Space For Rooms, Walkout Stairs
Interior
Interior Features Breakfast Area, Kitchen - Island, Dining Area, Family Room Off Kitchen, Primary Bath(s), Upgraded Countertops, Window Treatments, Floor Plan - Open
Hot Water Electric
Heating Central, Programmable Thermostat, Zoned
Cooling Central A/C, Zoned
Fireplaces Number 1
Equipment Central Vacuum, Cooktop, Dishwasher, Dryer, Oven - Double, Oven - Wall, Washer
Fireplace Y
Window Features Insulated,Screens
Appliance Central Vacuum, Cooktop, Dishwasher, Dryer, Oven - Double, Oven - Wall, Washer
Heat Source Bottled Gas/Propane
Exterior
Parking Features Garage Door Opener, Garage - Front Entry
Garage Spaces 2.0
Community Features Covenants
Amenities Available Basketball Courts, Common Grounds, Jog/Walk Path, Tot Lots/Playground
Water Access N
Roof Type Shingle
Accessibility None
Attached Garage 2
Total Parking Spaces 2
Garage Y
Private Pool N
Building
Story 3+
Sewer Public Sewer
Water Public
Architectural Style Colonial
Level or Stories 3+
Structure Type 2 Story Ceilings,Cathedral Ceilings,Dry Wall,High
New Construction N
Schools
Elementary Schools Margaret M. Pierce
Middle Schools Cedar Lee
High Schools Liberty
School District Fauquier County Public Schools
Others
Senior Community No
Tax ID 6889-43-4254
Ownership Fee Simple
Security Features Security System
Special Listing Condition Standard
Read Less
Want to know what your home might be worth? Contact us for a FREE valuation!

Our team is ready to help you sell your home for the highest possible price ASAP

Bought with Kateland F Rich Flinn • CENTURY 21 New Millennium





